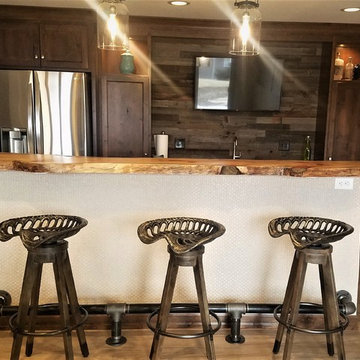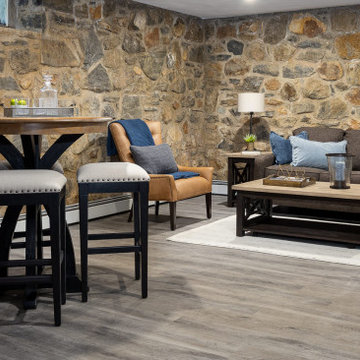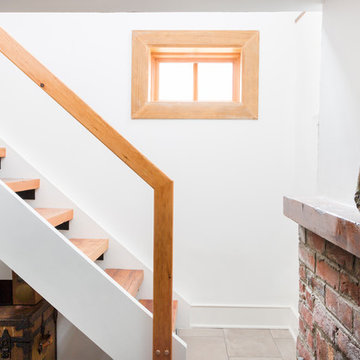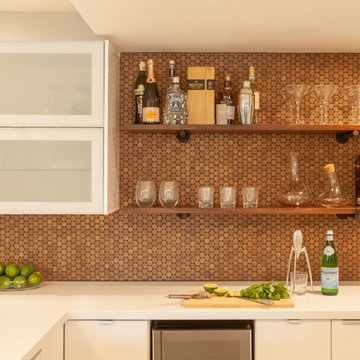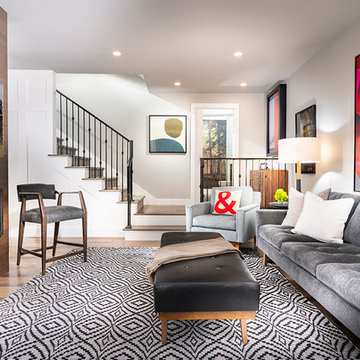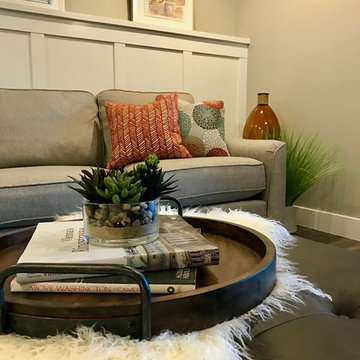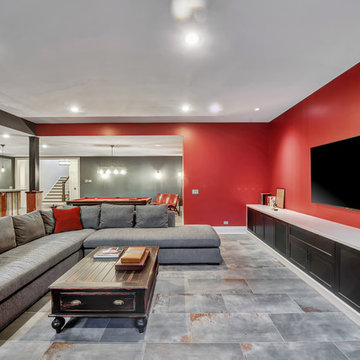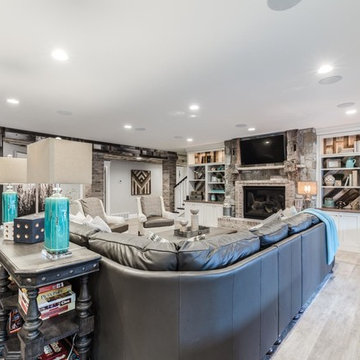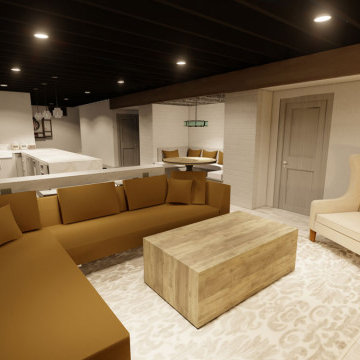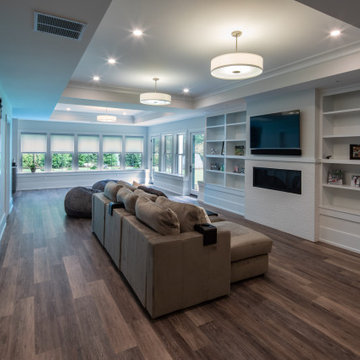Basement Design Ideas with a Standard Fireplace and Grey Floor
Refine by:
Budget
Sort by:Popular Today
161 - 180 of 659 photos
Item 1 of 3
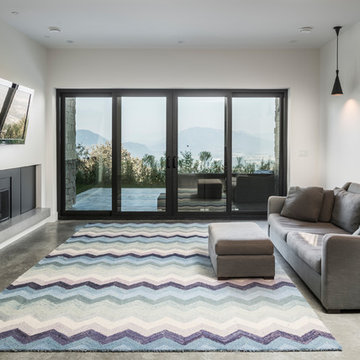
This basement rec room opens onto its own patio with views for miles.
PC Carsten Arnold
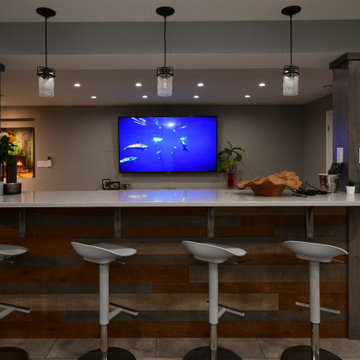
Night view of the bar showing the ambient lighting that allows the homeowner to control the mood.
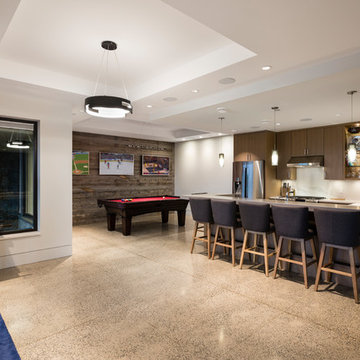
For a family that loves hosting large gatherings, this expansive home is a dream; boasting two unique entertaining spaces, each expanding onto outdoor-living areas, that capture its magnificent views. The sheer size of the home allows for various ‘experiences’; from a rec room perfect for hosting game day and an eat-in wine room escape on the lower-level, to a calming 2-story family greatroom on the main. Floors are connected by freestanding stairs, framing a custom cascading-pendant light, backed by a stone accent wall, and facing a 3-story waterfall. A custom metal art installation, templated from a cherished tree on the property, both brings nature inside and showcases the immense vertical volume of the house.
Photography: Paul Grdina
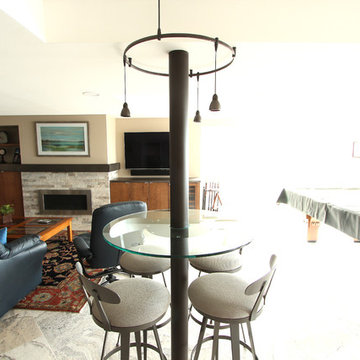
A custom glass table was installed around this metal support post that couldn't be moved. Round track lighting was installed above and four stools were wrapped around.
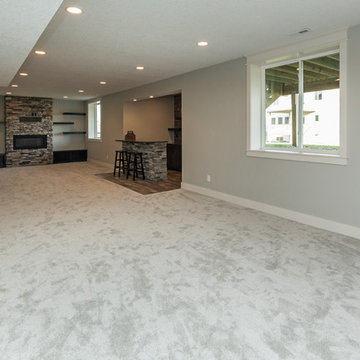
Wall color SW 7015 Repose Gray, full bar, floating shelves, Heatilator Rave linear fireplace
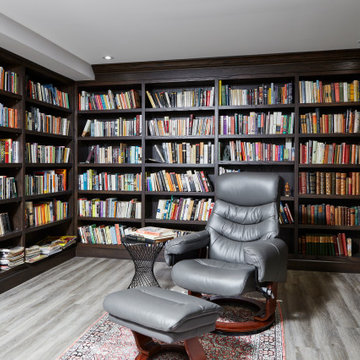
A library for a pair of avid readers complete with custom stained built in bookshelves adds a level of sophistication to the space.
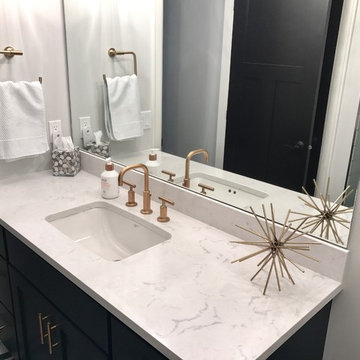
This beautiful home in Brandon recently completed the basement. The husband loves to golf, hence they put a golf simulator in the basement, two bedrooms, guest bathroom and an awesome wet bar with walk-in wine cellar. Our design team helped this homeowner select Cambria Roxwell quartz countertops for the wet bar and Cambria Swanbridge for the guest bathroom vanity. Even the stainless steel pegs that hold the wine bottles and LED changing lights in the wine cellar we provided.
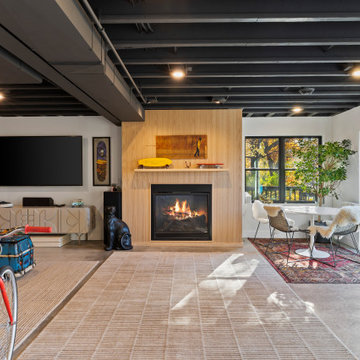
This basement is walk-out that provides views of beautiful views of Okauchee Lake. The industrial design style features a custom finished concrete floor, exposed ceiling and a glass garage door that provides that interior/exterior connection.
Basement Design Ideas with a Standard Fireplace and Grey Floor
9
