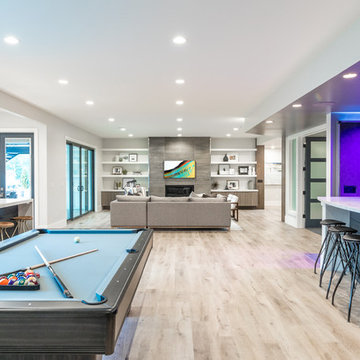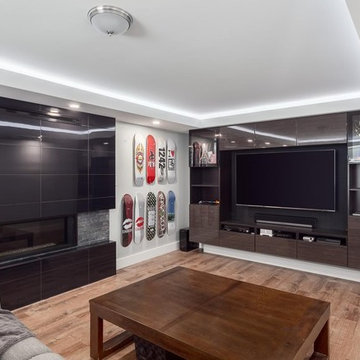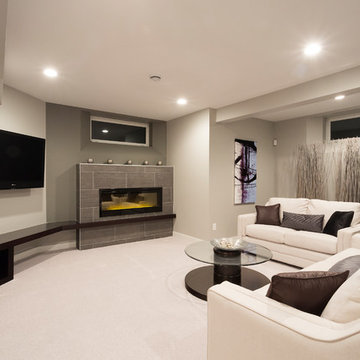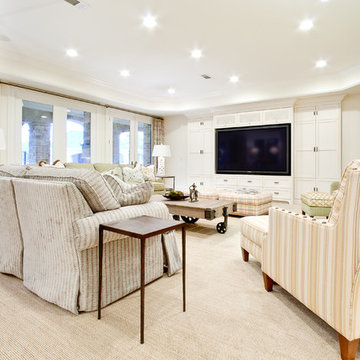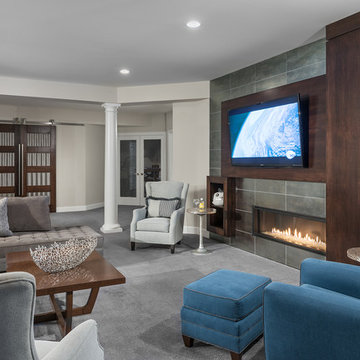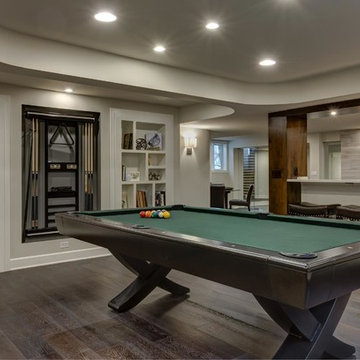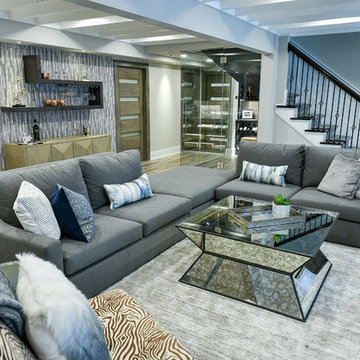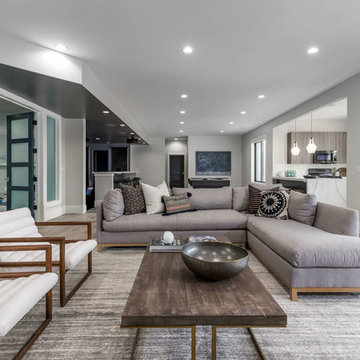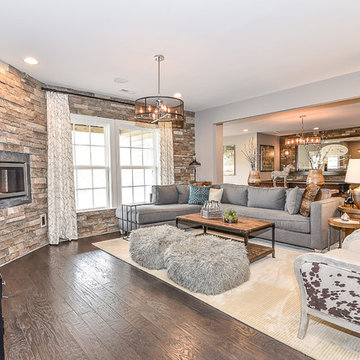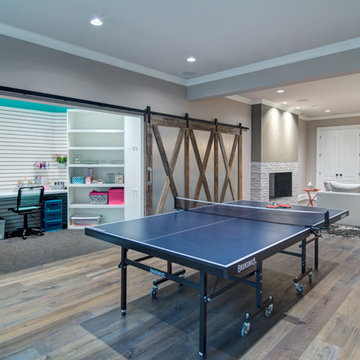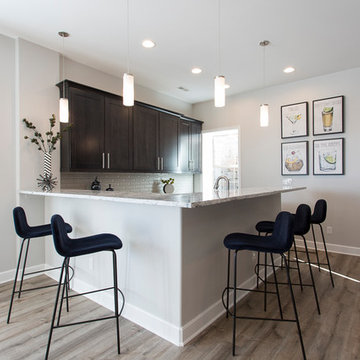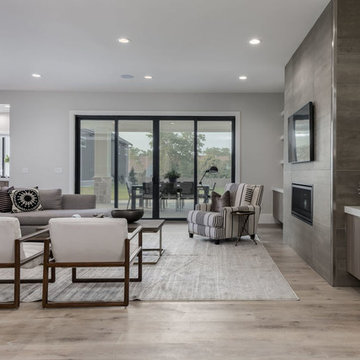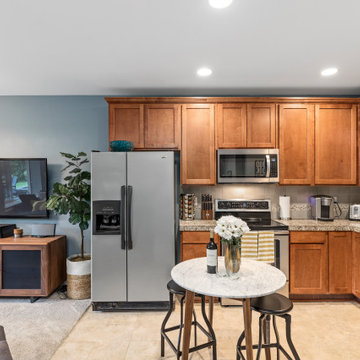Basement Design Ideas with a Tile Fireplace Surround and a Metal Fireplace Surround
Refine by:
Budget
Sort by:Popular Today
161 - 180 of 1,475 photos
Item 1 of 3
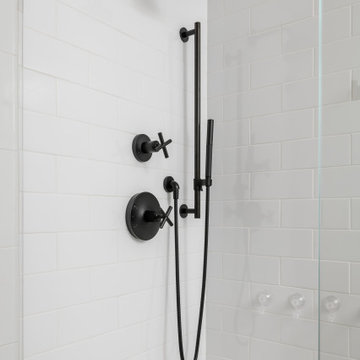
This full basement renovation included adding a mudroom area, media room, a bedroom, a full bathroom, a game room, a kitchen, a gym and a beautiful custom wine cellar. Our clients are a family that is growing, and with a new baby, they wanted a comfortable place for family to stay when they visited, as well as space to spend time themselves. They also wanted an area that was easy to access from the pool for entertaining, grabbing snacks and using a new full pool bath.We never treat a basement as a second-class area of the house. Wood beams, customized details, moldings, built-ins, beadboard and wainscoting give the lower level main-floor style. There’s just as much custom millwork as you’d see in the formal spaces upstairs. We’re especially proud of the wine cellar, the media built-ins, the customized details on the island, the custom cubbies in the mudroom and the relaxing flow throughout the entire space.
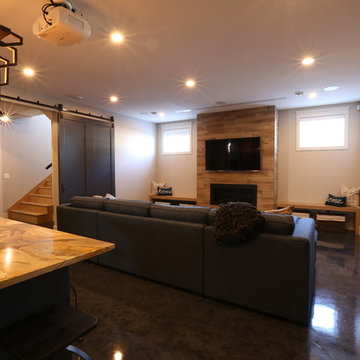
Entertainment oasis! Durable epoxy flooring with amazing wet bar, exercise room, projector screen and fireplace!
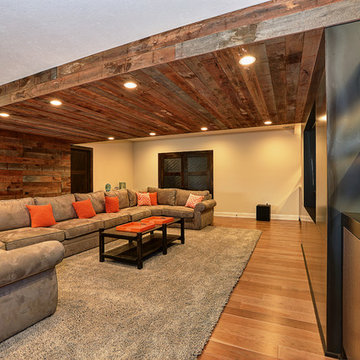
This wooded basement is perfect for the outdoor enthusiast. Custom built in shelving and the warm glow from under shelf lighting is perfect for relaxing in front of this one of a kind fireplace. Need to freshen up after you took advantage of the exercise room? No problem, just step over to the beautiful and bright bathroom.
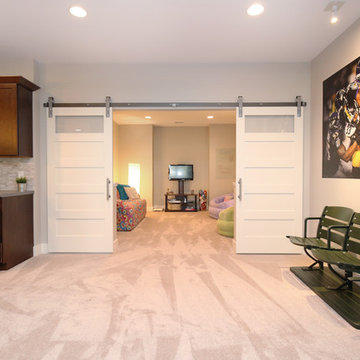
A private hangout space for our clients' daughter was created behind sliding barn doors.
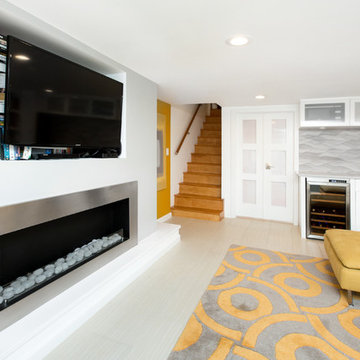
Integrated exercise room and office space, entertainment room with minibar and bubble chair, play room with under the stairs cool doll house, steam bath
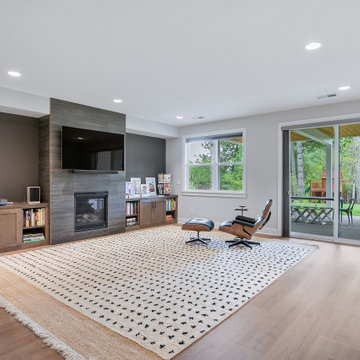
Lions Floor luxury vinyl plank flooring was used in the basement to complement the rest of the flooring in the home.
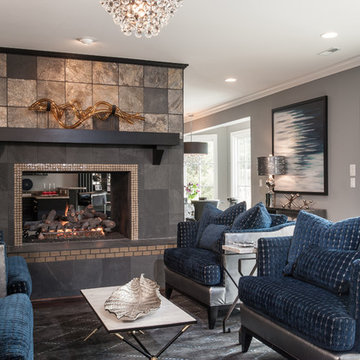
Four oversized chair and a halves provide comfortable seating for friends and family to gather and enjoy each other's company. The drinks tables between the chairs were a style that had been discontinued so we had to have the design custom fabricated locally. The amber glass surround of the fireplace sets off the slate face. The mantle was built out to accomadate the skoe glass art piece that now rest on top of it.
Basement Design Ideas with a Tile Fireplace Surround and a Metal Fireplace Surround
9
