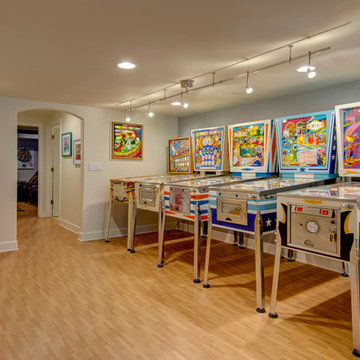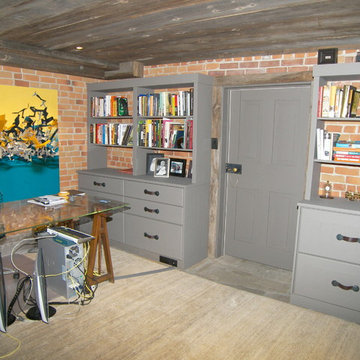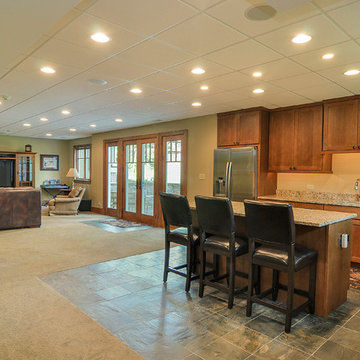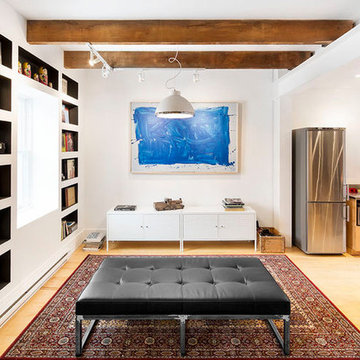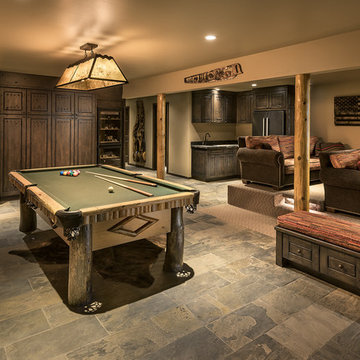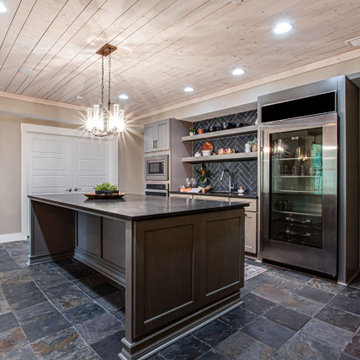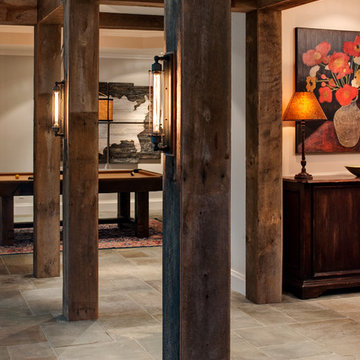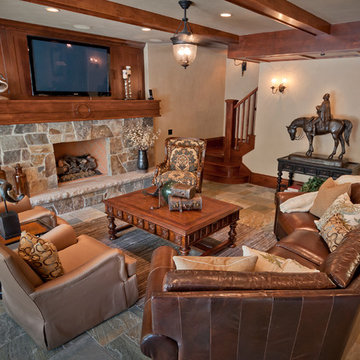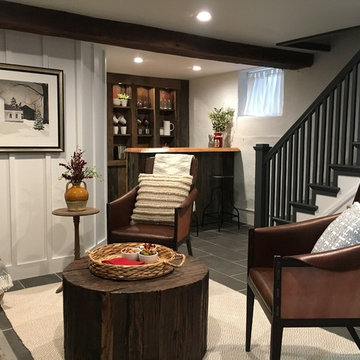Basement Design Ideas with Bamboo Floors and Slate Floors
Refine by:
Budget
Sort by:Popular Today
1 - 20 of 207 photos
Item 1 of 3
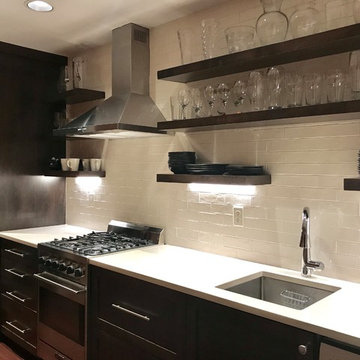
A dated laundry was room transformed into a beautiful second kitchen with a new pocket door to the library and hallway. Small sized professional grade appliances and floating shelves make the narrow galley more open. Silestone countertops from recycled materials and custom cabinetry complete the look.
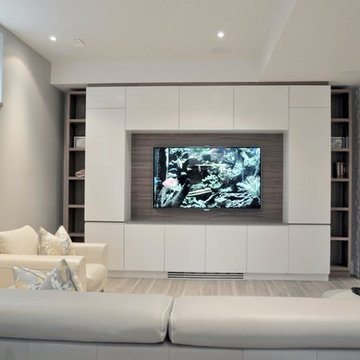
New basement renovation with the addition of floor heating, porcelain tile, entertainment unit and wine cellar.
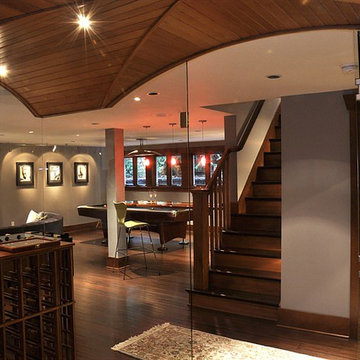
Looking out from the wine cellar. No detail was overlooked, from the custom made koa-wood surfboard inspired bar to space for lounging with friends. Every part of this basement remodel is both beautiful and useful, and in perfect balance for this entertaining family!

This lovely custom-built home is surrounded by wild prairie and horse pastures. ORIJIN STONE Premium Bluestone Blue Select is used throughout the home; from the front porch & step treads, as a custom fireplace surround, throughout the lower level including the wine cellar, and on the back patio.
LANDSCAPE DESIGN & INSTALL: Original Rock Designs
TILE INSTALL: Uzzell Tile, Inc.
BUILDER: Gordon James
PHOTOGRAPHY: Landmark Photography
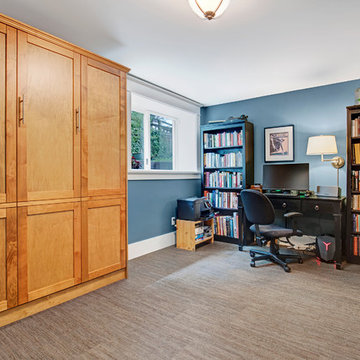
Our clients loved their homes location but needed more space. We added two bedrooms and a bathroom to the top floor and dug out the basement to make a daylight living space with a rec room, laundry, office and additional bath.
Although costly, this is a huge improvement to the home and they got all that they hoped for.

In the late 50’s, this basement was cut up into a dental office with tiny exam rooms. Red House Custom Building designed a space that could be used as a home gym & media room. Upon demolition, we uncovered an original, structural arch and a wonderful brick foundation that highlighted the home’s original detailing and substantial structure. These were reincorporated into the new design. The arched window on the left was stripped and restored to original working order. The fireplace was one of four original to the home.
Harold T. Merriman was the original owner of home, and the homeowners found some of his works on the third floor of the house. He sketched a plat of lots surrounding the property in 1899. At the completion of the project, the homeowners had it framed, and it now hangs in the room above the A/V cabinet.
High paneled wainscot in the basement perfectly mimics the late 1800’s, battered paneling found under several wall layers during demo. The LED accent lighting was installed behind the top cap of the wainscot to highlight the mixing of new and old while bringing a warm glow to the room.
Photo by Grace Lentini.
Instagram: @redhousedesignbuild
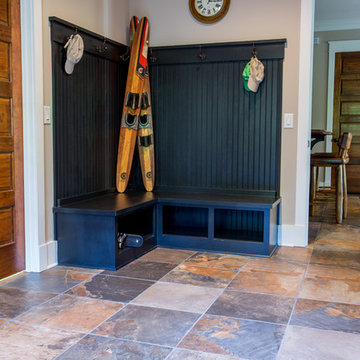
This built in bench is perfect for any mud room. It has hooks to hang hats/jackets/backpacks and it has storage underneath the bench where you can put your shoes when you take them off so they don't clutter the floor.
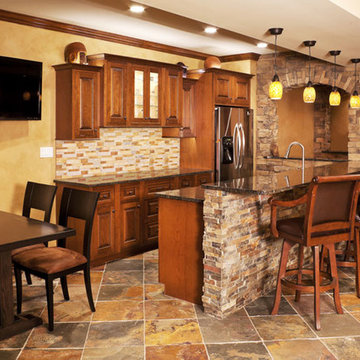
The California Gold floor tiles blends beautifully with the stone front face of the bar and the custom designed cabinetry. Strategically placed accent lighting blends beautifully with the decor in this lower level Kansas City home bar. This is a great space to view the TV while entertaining.
This 2,264 square foot lower level includes a home theater room, full bar, game space for pool and card tables as well as a custom bathroom complete with a urinal. The ultimate man cave!
Design Connection, Inc. Kansas City interior design provided space planning, material selections, furniture, paint colors, window treatments, lighting selection and architectural plans.
Basement Design Ideas with Bamboo Floors and Slate Floors
1
