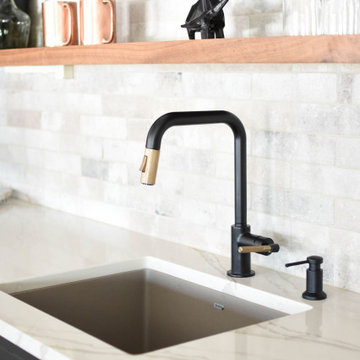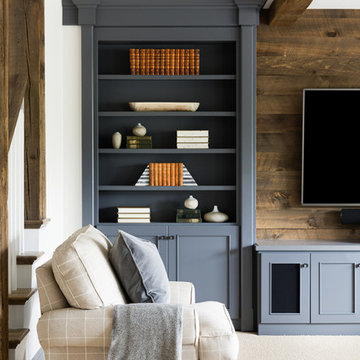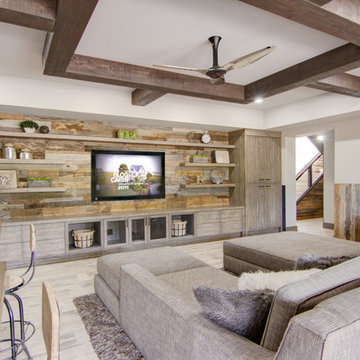Basement Design Ideas with Beige Floor and Red Floor
Refine by:
Budget
Sort by:Popular Today
1 - 20 of 5,378 photos
Item 1 of 3

Polished concrete basement floors with open painted ceilings. Built-in desk. Design and construction by Meadowlark Design + Build in Ann Arbor, Michigan. Professional photography by Sean Carter.
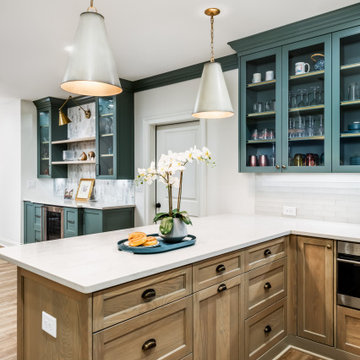
Although this basement was partially finished, it did not function well. Our clients wanted a comfortable space for movie nights and family visits.
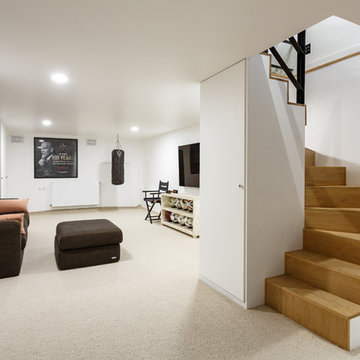
Un sous-sol qui était mal utilisé et qui a été transformé en salle de cinéma pour des cinéphiles convaincus. L'escalier sur mesure en chêne permet de ranger les vélos électriques compacts.
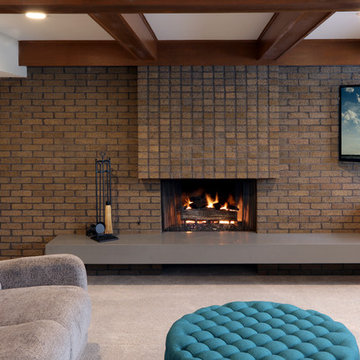
Full basement remodel. Remove (2) load bearing walls to open up entire space. Create new wall to enclose laundry room. Create dry bar near entry. New floating hearth at fireplace and entertainment cabinet with mesh inserts. Create storage bench with soft close lids for toys an bins. Create mirror corner with ballet barre. Create reading nook with book storage above and finished storage underneath and peek-throughs. Finish off and create hallway to back bedroom through utility room.

Wahoo Walls Basement Finishing System was installed. Ceiling was left open for Industrial look and saved money. Trim was used at top and bottom of insulated basement panel to cover the attachment screws.

This basement has outlived its original wall paneling (see before pictures) and became more of a storage than enjoyable living space. With minimum changes to the original footprint, all walls and flooring and ceiling have been removed and replaced with light and modern finishes. LVT flooring with wood grain design in wet areas, carpet in all living spaces. Custom-built bookshelves house family pictures and TV for movie nights. Bar will surely entertain many guests for holidays and family gatherings.
Basement Design Ideas with Beige Floor and Red Floor
1

