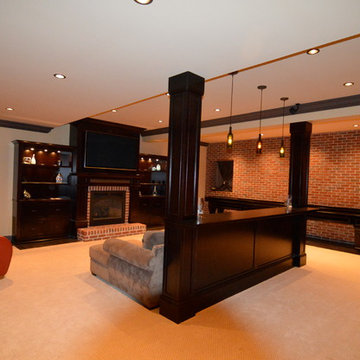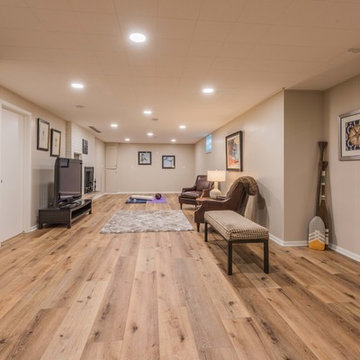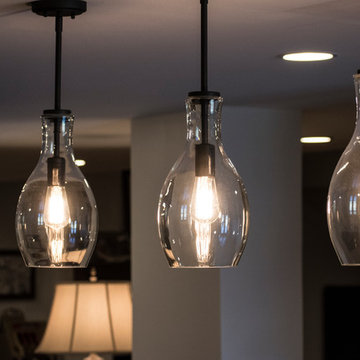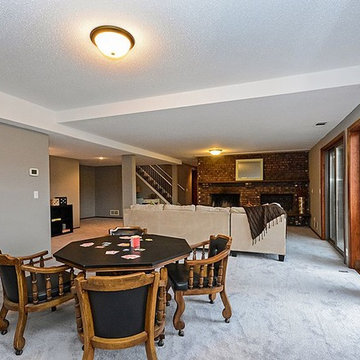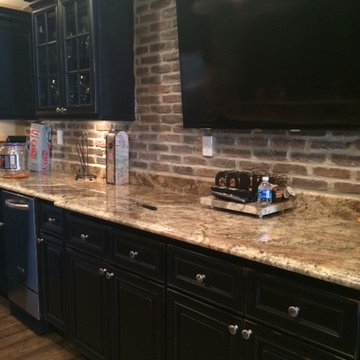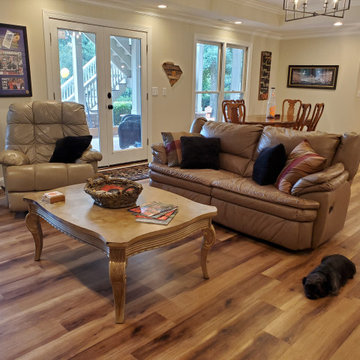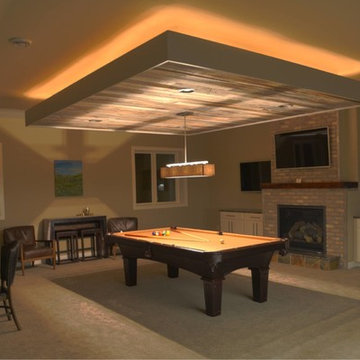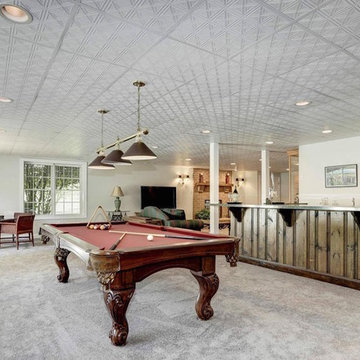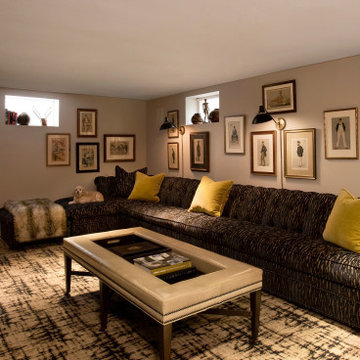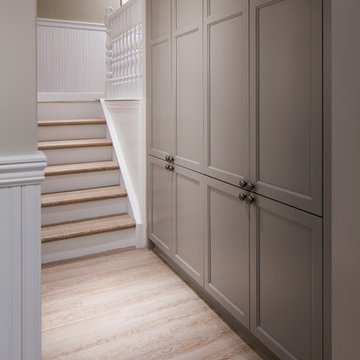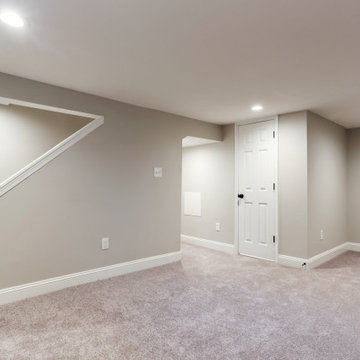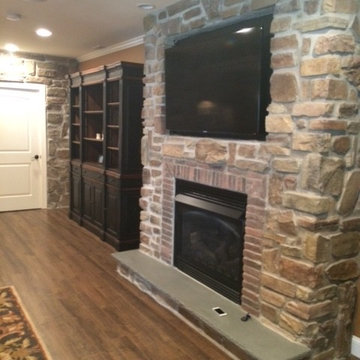Basement Design Ideas with Beige Walls and a Brick Fireplace Surround
Refine by:
Budget
Sort by:Popular Today
21 - 40 of 248 photos
Item 1 of 3
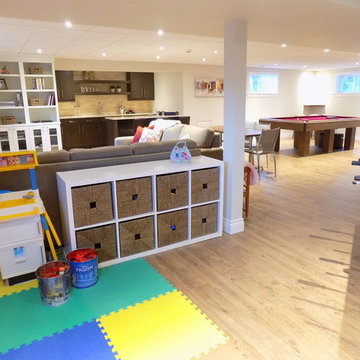
Here the layout of the basement can be seen showing the different areas. The support post column naturally indicates the family room area. Behind the couch in the distance is a craft table for the girls. The pool table occupies the far end of the basement and the foosball table, play mats and toys is the designated children's area. A great place for many Birthday Parties to come!
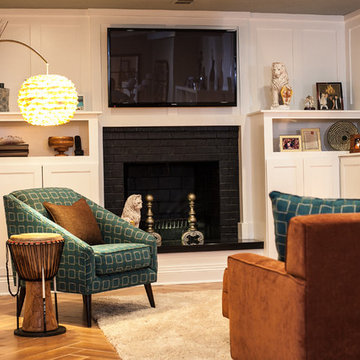
The clean lines of the shaker-style cabinetry provides beauty and storage. Cabinetry by Linnea Freidel. Photo: Timesmart Images
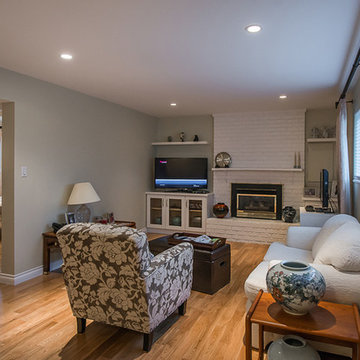
Alair Homes is committed to quality throughout every stage of the building process and in every detail of your new custom home or home renovation. We guarantee superior work because we perform quality assurance checks at every stage of the building process. Before anything is covered up – even before city building inspectors come to your home – we critically examine our work to ensure that it lives up to our extraordinarily high standards.
We are proud of our extraordinary high building standards as well as our renowned customer service. Every Alair Homes custom home comes with a two year national home warranty as well as an Alair Homes guarantee and includes complimentary 3, 6 and 12 month inspections after completion.
During our proprietary construction process every detail is accessible to Alair Homes clients online 24 hours a day to view project details, schedules, sub trade quotes, pricing in order to give Alair Homes clients 100% control over every single item regardless how small.

The homeowners wanted a comfortable family room and entertaining space to highlight their collection of Western art and collectibles from their travels. The large family room is centered around the brick fireplace with simple wood mantel, and has an open and adjacent bar and eating area. The sliding barn doors hide the large storage area, while their small office area also displays their many collectibles. A full bath, utility room, train room, and storage area are just outside of view.
Photography by the homeowner.
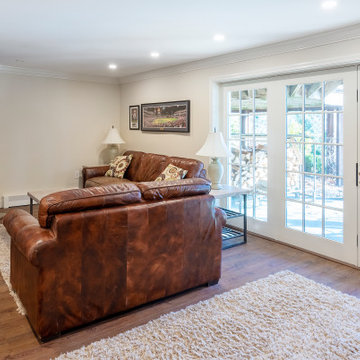
In the basement we added COREtec laminate wood flooring and again opened up a few rooms to create an open, bright entertainment area. We also whitewashed the brick around the fireplace and added new French doors to the outside. These new doors let in so much natural light that you don’t feel like you are in a basement at all!
We tore down the walls between four rooms to create this great room in Villanova, PA. And what a difference it makes! This bright space is perfect for everyday living and entertaining family and friends as the kitchen, eating and living areas flow seamlessly. With red oak flooring throughout, we used white and light gray materials and crown moulding to give this large space a cohesive yet open feel. We added wainscoting to the steel post columns. Other projects in this house included installing red oak flooring throughout the first floor, refinishing the main staircase, building new stairs into the basement, installing new basement flooring and opening the basement rooms to create another entertainment area.
Rudloff Custom Builders has won Best of Houzz for Customer Service in 2014, 2015 2016, 2017 and 2019. We also were voted Best of Design in 2016, 2017, 2018, 2019 which only 2% of professionals receive. Rudloff Custom Builders has been featured on Houzz in their Kitchen of the Week, What to Know About Using Reclaimed Wood in the Kitchen as well as included in their Bathroom WorkBook article. We are a full service, certified remodeling company that covers all of the Philadelphia suburban area. This business, like most others, developed from a friendship of young entrepreneurs who wanted to make a difference in their clients’ lives, one household at a time. This relationship between partners is much more than a friendship. Edward and Stephen Rudloff are brothers who have renovated and built custom homes together paying close attention to detail. They are carpenters by trade and understand concept and execution. Rudloff Custom Builders will provide services for you with the highest level of professionalism, quality, detail, punctuality and craftsmanship, every step of the way along our journey together.
Specializing in residential construction allows us to connect with our clients early in the design phase to ensure that every detail is captured as you imagined. One stop shopping is essentially what you will receive with Rudloff Custom Builders from design of your project to the construction of your dreams, executed by on-site project managers and skilled craftsmen. Our concept: envision our client’s ideas and make them a reality. Our mission: CREATING LIFETIME RELATIONSHIPS BUILT ON TRUST AND INTEGRITY.
Photo Credit: Linda McManus Images
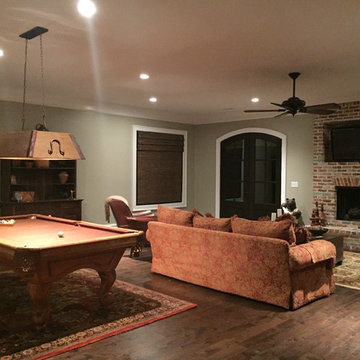
This recreational room looks fabulous with the handscraped hardwood from Hardwood Floors & More!
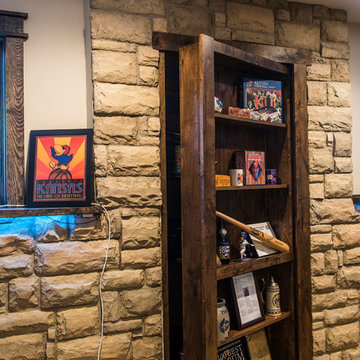
Rustic Style Basement Remodel with Bar - Photo Credits Kristol Kumar Photography
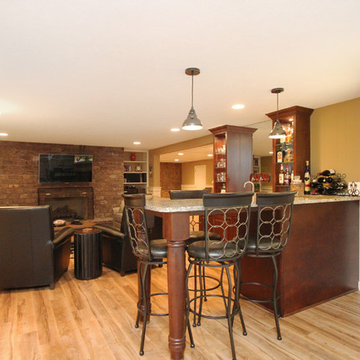
This basement was designed to be a welcoming space for guests to visit and hang out. The new wet bar anchors the space and provides the perfect spot for a bite to eat and a pint of beer. To lighten up the space we installed all new lighting, painted all the panelling, and added custom built-ins. Other custom touches include a lighted window box made for the homeowner's Apothecary sign and a closet for a kegerator.
Basement Design Ideas with Beige Walls and a Brick Fireplace Surround
2
