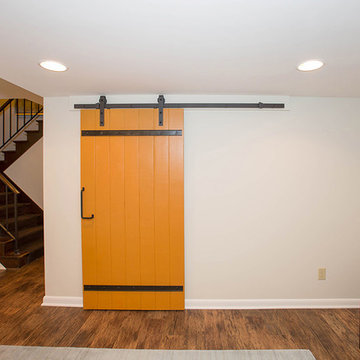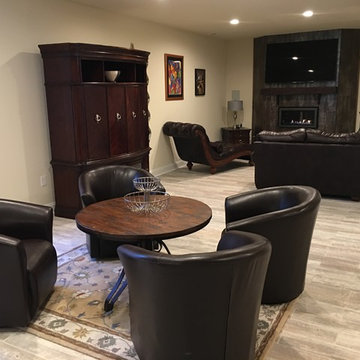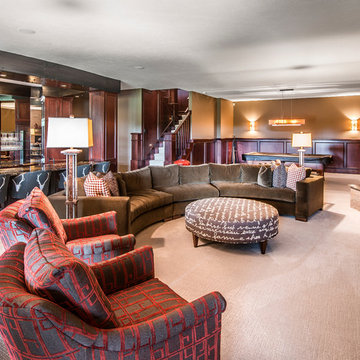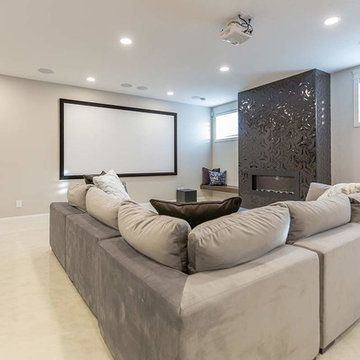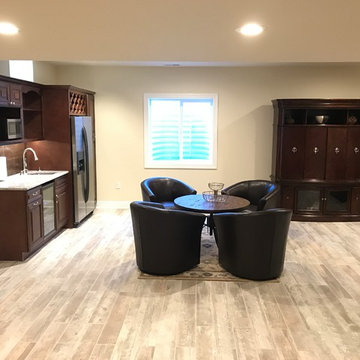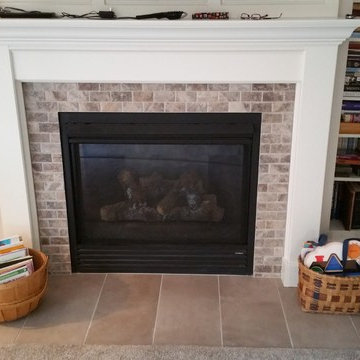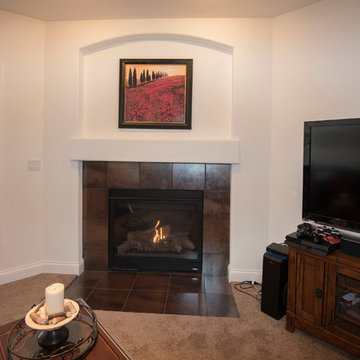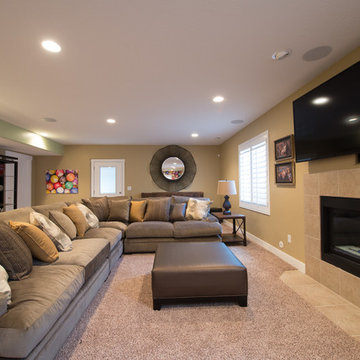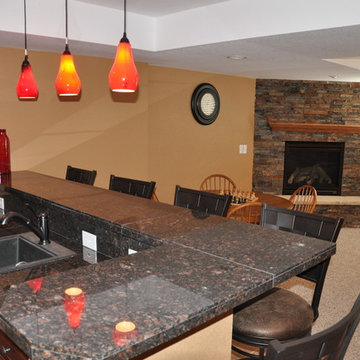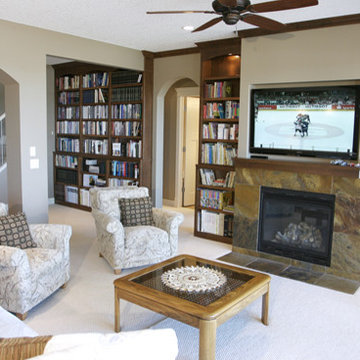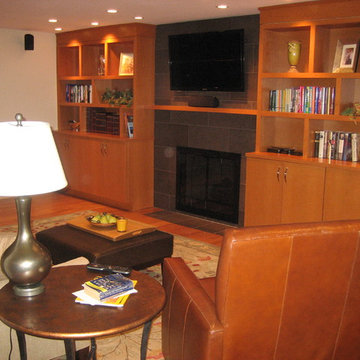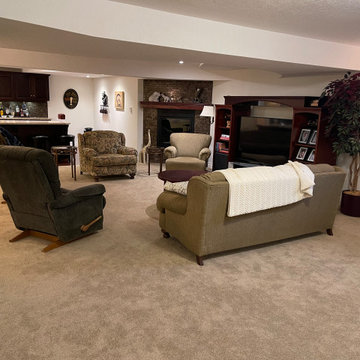Basement Design Ideas with Beige Walls and a Tile Fireplace Surround
Refine by:
Budget
Sort by:Popular Today
141 - 160 of 315 photos
Item 1 of 3
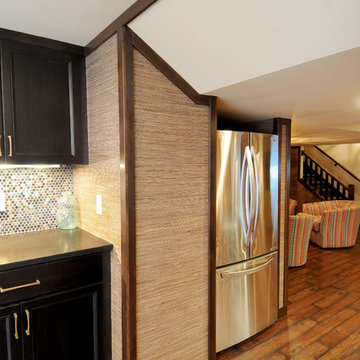
The refrigerator was built into this alcove to conceal that it is full depth.
Photo: Marcia Hansen
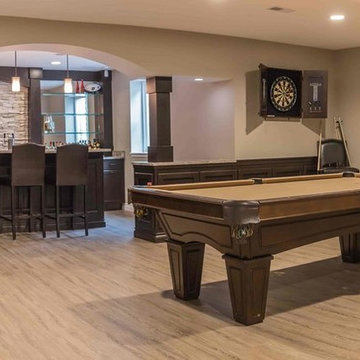
This extravagant basement combines elements of stone tile and wood in a space that entertains above all else.
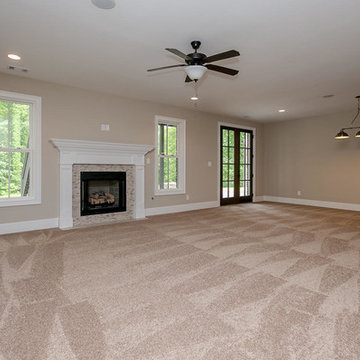
The basement of the Alpine Plan features a walk-out covered patio, fireplace with tile surround, and wood mantle. Recessed lighting and a light for a pool table as well.
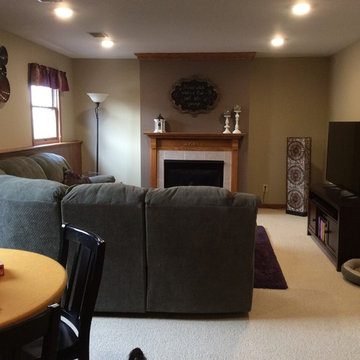
Updated this basement with a fresh coat of paint, rearranged accessories, and added new entertainment center. Painted the fireplace a darker color to make it pop. Entertainment center is from John Thomas and allow for sound bar storage.
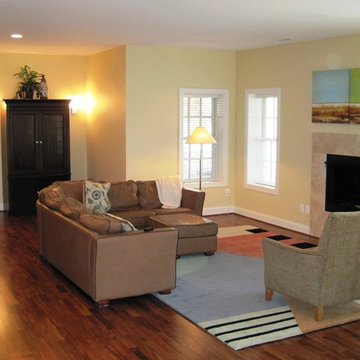
A finished basement project in Leesburg VA by Town & Country. Designed & built an "open flow rec room & family room" area. Installed a vent free fireplace with tile surround.
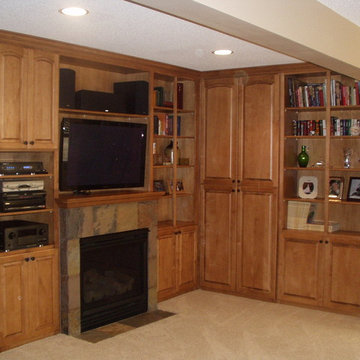
This basement remodel includes custom built-in cabinetry and entertainment center with maple raised panel doors and gas fireplace.
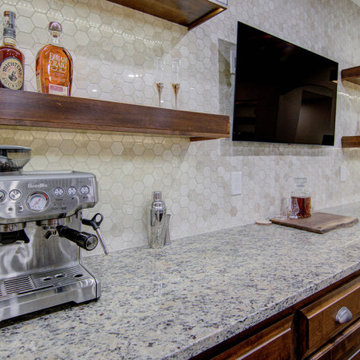
We transform this basement into a sophisticated retreat with a Transitional Style that blends modern elegance with classic touches. The sleek and stylish home bar is the focal point of the space. Featuring a full-sized refrigerator, custom-built cabinets topped with luxurious Santa Cecilia granite countertops, floating shelves, and a gorgeous neutral toned mosaic tile backsplash making it the perfect space for entertaining. Next to the bar illuminated by soft lighting, the wine cellar showcases your collection with floating shelves and glass French doors, while an electric fireplace with the continued mosaic tile backsplash from the bar areas adds continuity, warmth, and ambiance to the living area. Hickory pre-engineered hardwood flooring and the arched doorway leading in the home gym give warmth and character to the space. Guests will feel at home in the cozy guest bedroom, complete with an adjacent bathroom for added convenience. This basement retreat seamlessly combines functionality and style for a space that invites relaxation and indulgence.
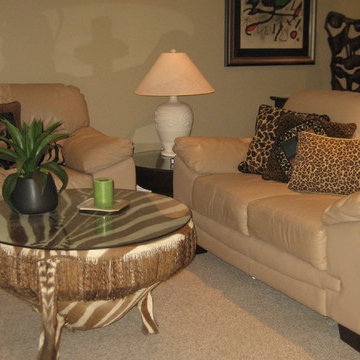
Earth Tones..Beiges & animal accents..
The basement was updated by adding a few accessories... Sheila Singer Design
Basement Design Ideas with Beige Walls and a Tile Fireplace Surround
8
