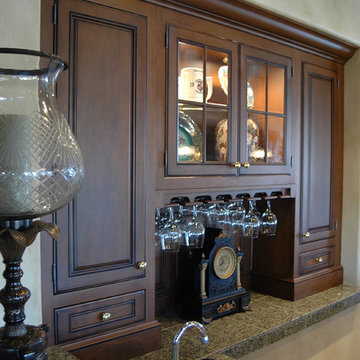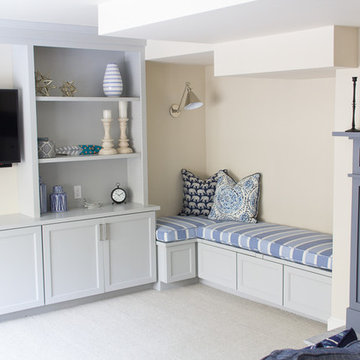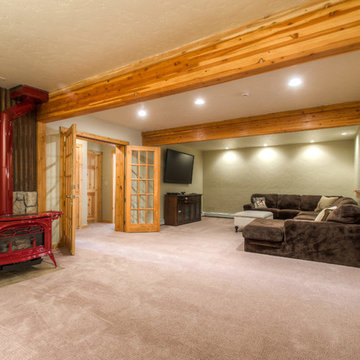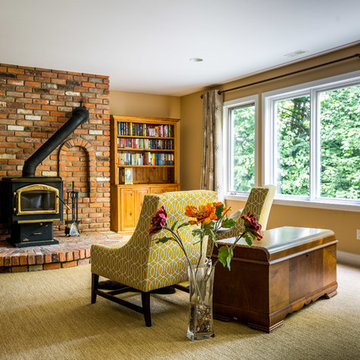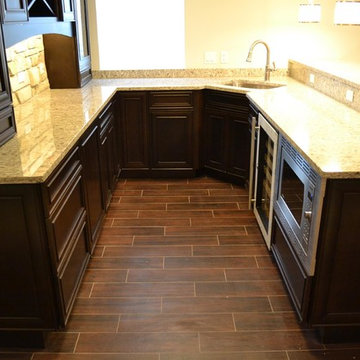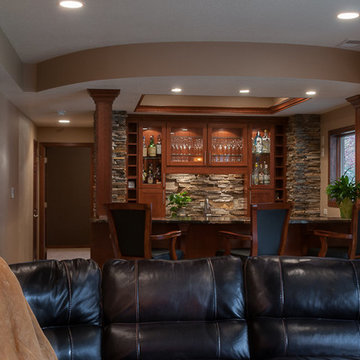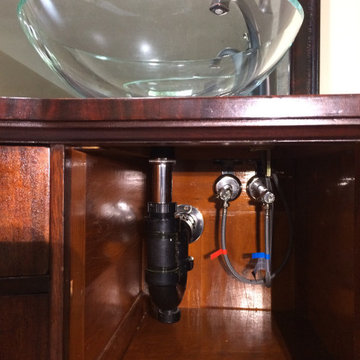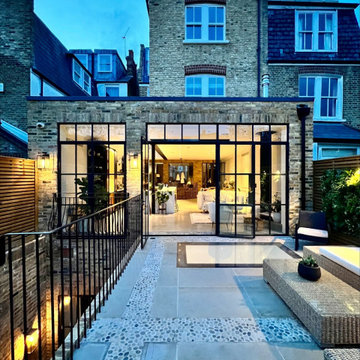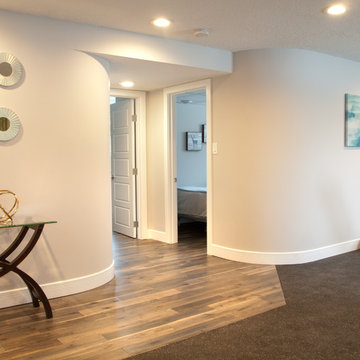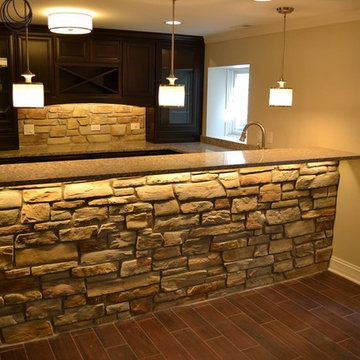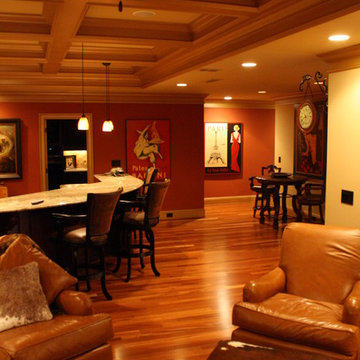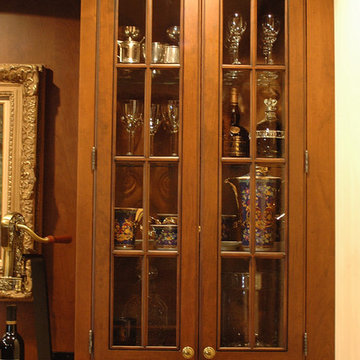Basement Design Ideas with Beige Walls and a Wood Stove
Refine by:
Budget
Sort by:Popular Today
21 - 40 of 64 photos
Item 1 of 3
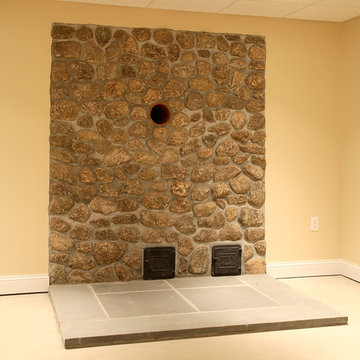
Located on a narrow lot in The Historic District known as Old Wethersfield, this tall and narrow house includes almost 4000 square feet of living space on 4 levels. The open floor plan and modern amenities on the interior of this with the classic exterior and historic walkable neighborhood location gives the owner of this new home the best of all worlds.
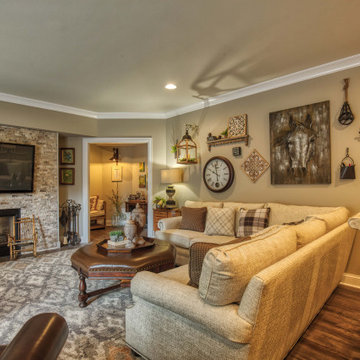
After: A renovated rustic style walkout basement with gorgeous farmhouse details.
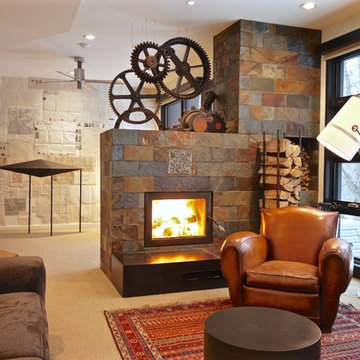
The walkout basement features a heat-producing built-in wood stove that is encased in a solid concrete thermal mass. When heated, the mass of the surround radiates heat into the home for several hours.
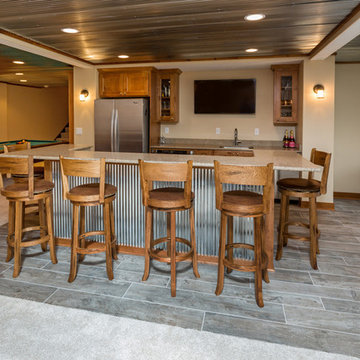
Basements provide welcome extra square footage and are often home to TV and recreation areas, bars, guest quarters and storage. This family is lucky to have all of the above, and more, in their finished lower level. From concrete to cozy, enjoy the many facets of this basement remodel.
Jake Boyd Photography
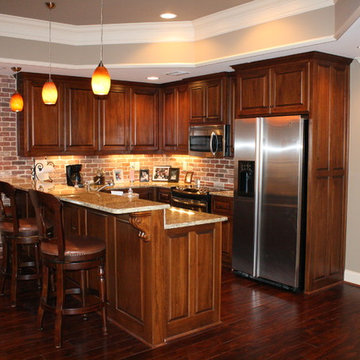
Full basement kitchen with stained cabinets, granite countertops, stainless steel appliances, brick wall, tray ceiling, crown molding & hardwood floor
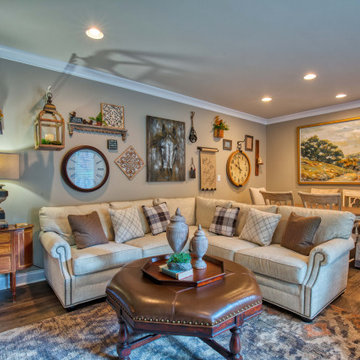
After: A renovated rustic style walkout basement with gorgeous farmhouse details.
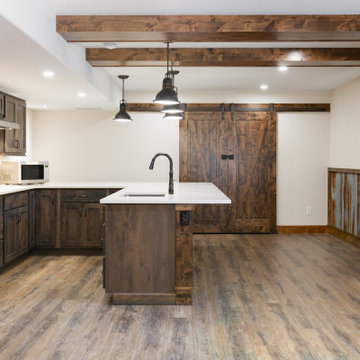
Rustic Basement renovation to include a large kitchenette, knotty alder doors, and corrugated metal wainscoting. Stone fireplace surround.
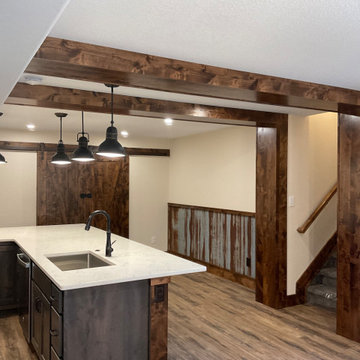
Rustic Basement renovation to include a large kitchenette, knotty alder doors, and corrugated metal wainscoting. Stone fireplace surround.
Basement Design Ideas with Beige Walls and a Wood Stove
2
