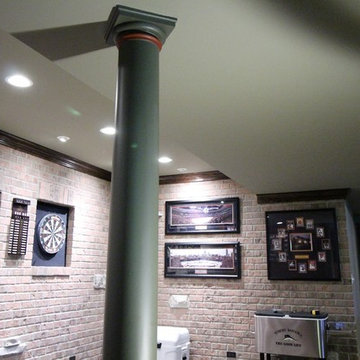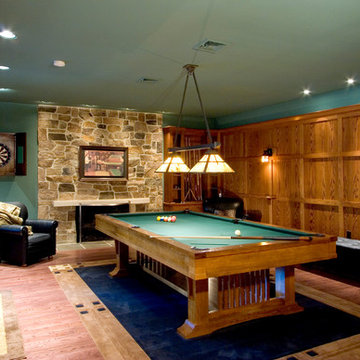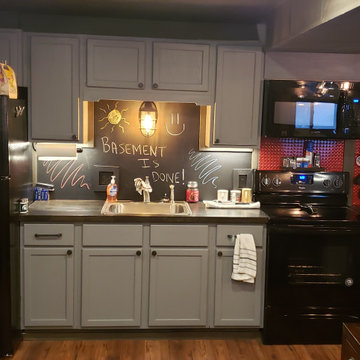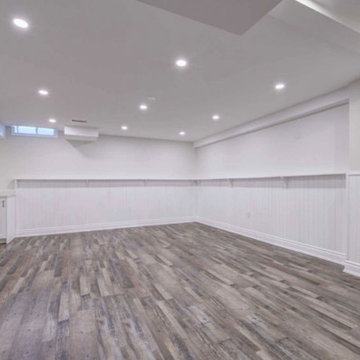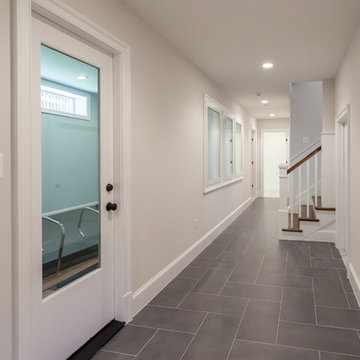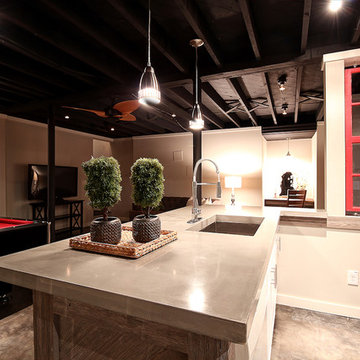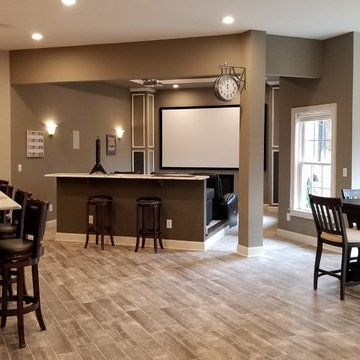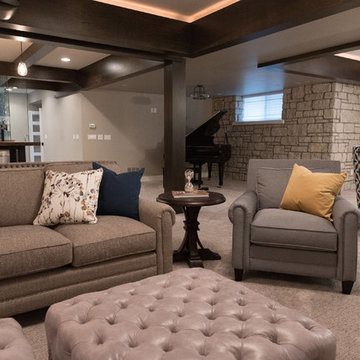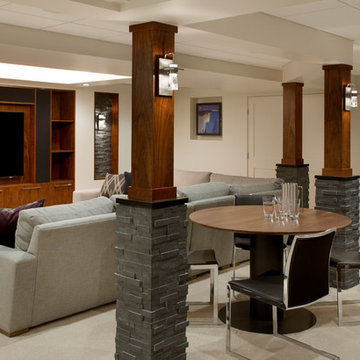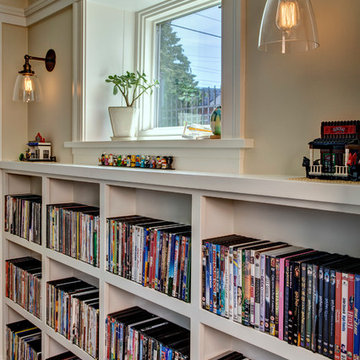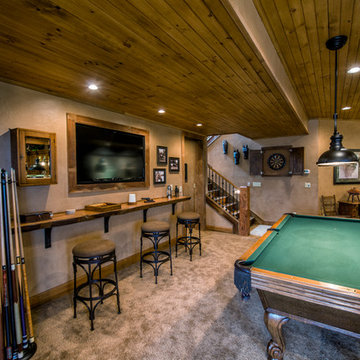Basement Design Ideas with Beige Walls and Green Walls
Refine by:
Budget
Sort by:Popular Today
161 - 180 of 11,795 photos
Item 1 of 3
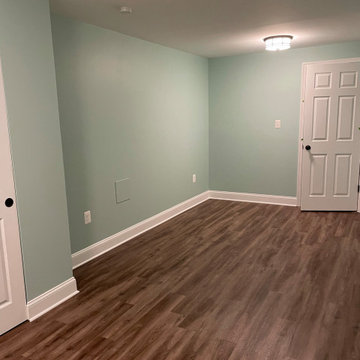
All new LVP Flooring
All new upraded base trim
Custom barn door
Window into bedroom to let in light from the main area
Separate library nook with built in bench with bookcase
Finished unfinished space in order to create 2 new bedrooms
Walkthrough bedroom so the customer could use the second bedroom more functionally
Replaced patio door
Replaced all recessed light with LED light trims for additional lighting
Full Kitchen converted from a wet bar to include:
Designing a very small space in order to make room for a full functional kitchen
Quartz Laza countertops
Full appliance set
Rugged white backsplash with black grout
Pendant light
White shaker cabinet with built in refrigerator
Refinished hallway to make a pantry cabinet
Remodeling bathroom to make room for a washer and dryer stackable combo
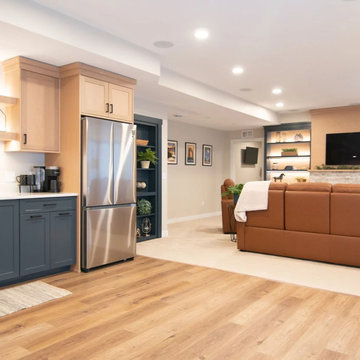
A blank slate and open minds are a perfect recipe for creative design ideas. The homeowner's brother is a custom cabinet maker who brought our ideas to life and then Landmark Remodeling installed them and facilitated the rest of our vision. We had a lot of wants and wishes, and were to successfully do them all, including a gym, fireplace, hidden kid's room, hobby closet, and designer touches.
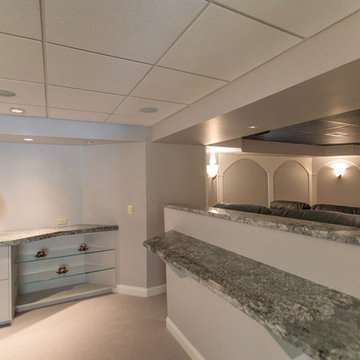
http://211westerlyroad.com/
Introducing a distinctive residence in the coveted Weston Estate's neighborhood. A striking antique mirrored fireplace wall accents the majestic family room. The European elegance of the custom millwork in the entertainment sized dining room accents the recently renovated designer kitchen. Decorative French doors overlook the tiered granite and stone terrace leading to a resort-quality pool, outdoor fireplace, wading pool and hot tub. The library's rich wood paneling, an enchanting music room and first floor bedroom guest suite complete the main floor. The grande master suite has a palatial dressing room, private office and luxurious spa-like bathroom. The mud room is equipped with a dumbwaiter for your convenience. The walk-out entertainment level includes a state-of-the-art home theatre, wine cellar and billiards room that leads to a covered terrace. A semi-circular driveway and gated grounds complete the landscape for the ultimate definition of luxurious living.
Eric Barry Photography

5) 12’ by 7’ L-shaped walk behind wet bar with custom stained and lacquered, recessed paneled, maple/cherry, front bar face, ‘Aristokraft’ raised or recessed panel, cherry base cabinetry (www.aristokraft.com ) with room for owner supplied refrigerator, ice machine, beer tap, etc. and (2) level granite slab countertop (level 1 material allowance with standard edge- http://www.capcotile.com/products/slabs) and 5’ back bar with Aristokraft brand recessed or raised panel cherry base cabinets and upper floating shelves ( http://www.aristokraft.com ) with full height ‘Thin Rock’ genuine stone ‘backsplash’/wall ( https://generalshale.com/products/rock-solid-originals-thin-rock/ ) or mosaic tiled ($8 sq. ft. material allowance) and granite slab back bar countertop (level 1 material allowance- http://www.capcotile.com/products/slabs ), stainless steel under mount entertainment sink and ‘Delta’ - http://www.deltafaucet.com/wps/portal/deltacom/ - brand brushed nickel/rubbed oil bronze entertainment faucet;
6) (2) level, stepped, flooring areas for stadium seating constructed in theater room;
7) Theater room screen area to include: drywall wrapped arched ‘stage’ with painted wood top constructed below recessed arched theater screen space with painted, drywall wrapped ‘columns’ to accommodate owner supplied speakers;
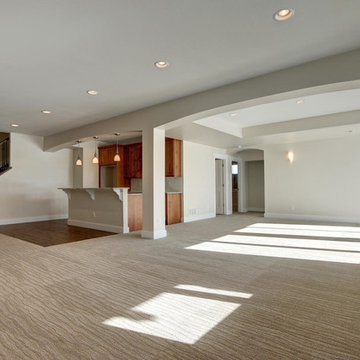
New residential project completed in Parker, Colorado in early 2016 This project is well sited to take advantage of tremendous views to the west of the Rampart Range and Pikes Peak. A contemporary home with a touch of craftsman styling incorporating a Wrap Around porch along the Southwest corner of the house.
Photographer: Nathan Strauch at Hot Shot Pros
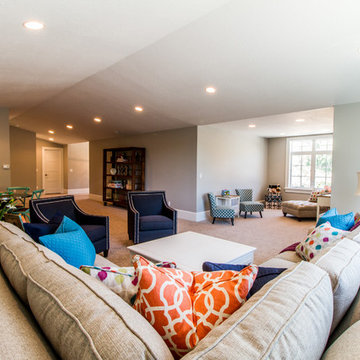
Traditional basement featuring gray/beige paint, an L shaped sofa, pops of color and patterned carpet.
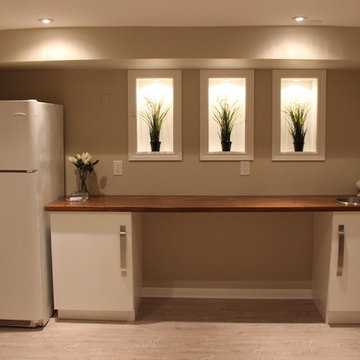
Looking towards the Stairs, Bar, Furnace Room and Servery. Double Bi-Fold doors give full access to the furnace and water heater.
Basement Design Ideas with Beige Walls and Green Walls
9
