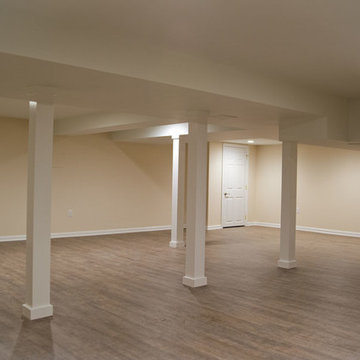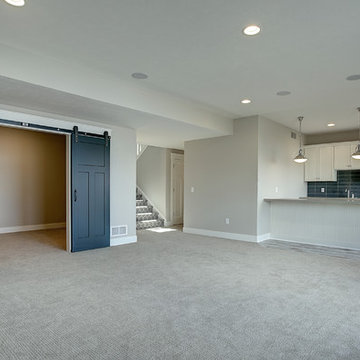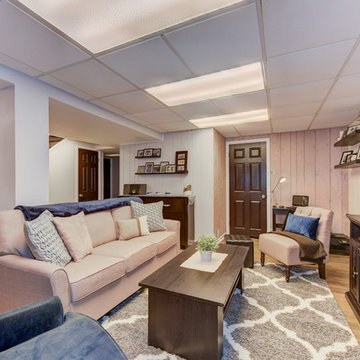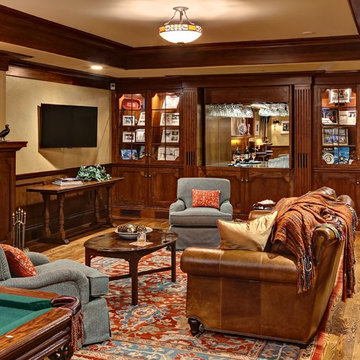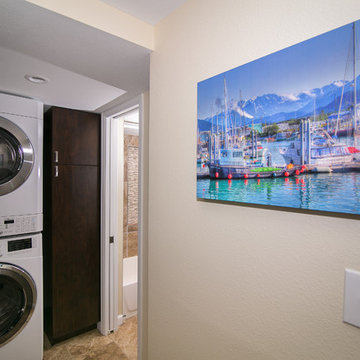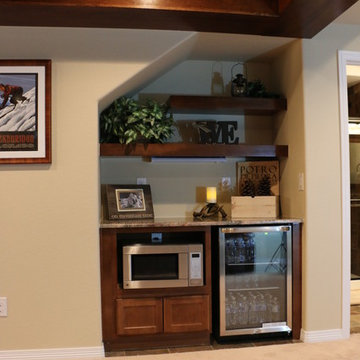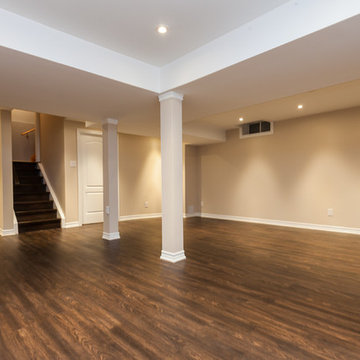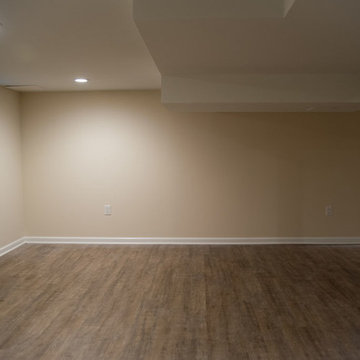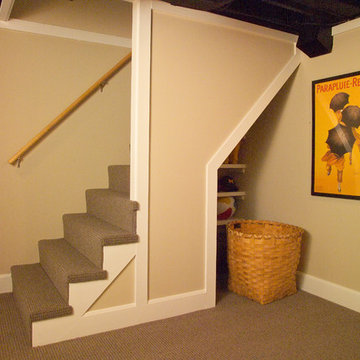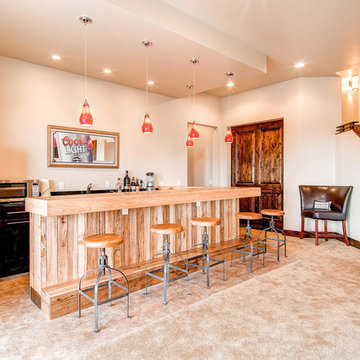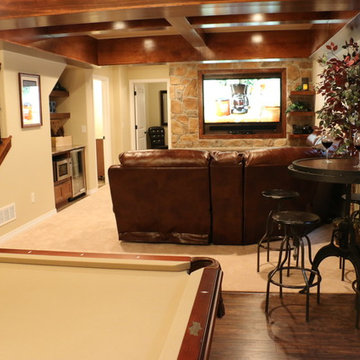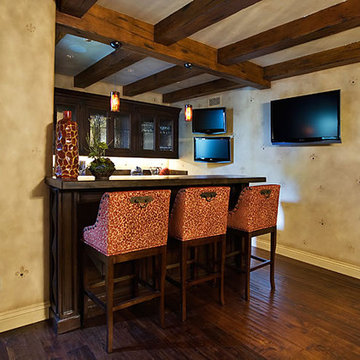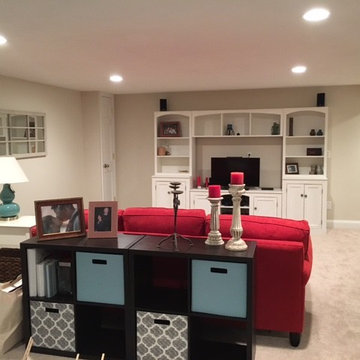Basement Design Ideas with Beige Walls
Refine by:
Budget
Sort by:Popular Today
1 - 20 of 176 photos
Item 1 of 3
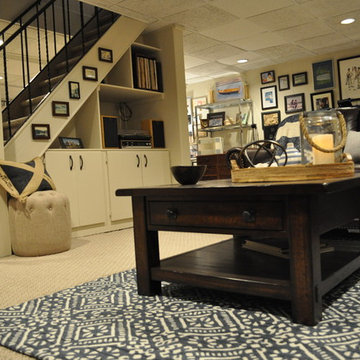
Client contacted Staged to Sell or Dwell to revamp lower level den. With minimal lighting, the space felt dark and drab, the client requested that it be updated and that it take on a more cohesive, masculine style.
Reframing nearly 100 of the client’s memorable photos and hanging in a gallery-style setting was a notable part of this project.
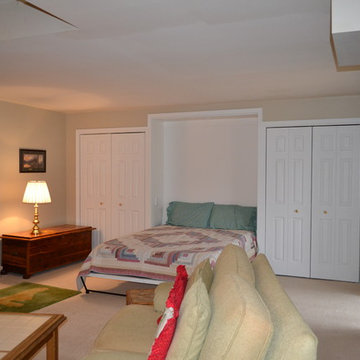
This basement appeared have many functions as a family room, kid's playroom, and bedroom. The existing wall of mirrors was hiding a closet which overwhelmed the space. The lower level is separated from the rest of the house, and has a full bathroom and walk out so we went with an extra bedroom capability. Without losing the family room atmosphere this would become a lower level "get away" that could transition back and forth. We added pocket doors at the opening to this area allowing the space to be closed off and separated easily. Emtek privacy doors give the bedroom separation when desired. Next we installed a Murphy Bed in the center portion of the existing closet. With new closets, bi-folding closet doors, and door panels along the bed frame the wall and room were complete.
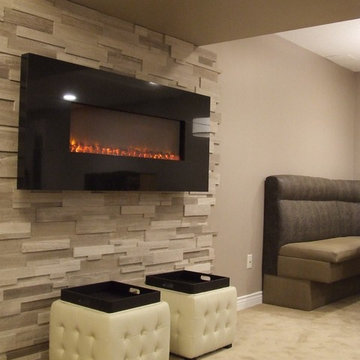
Basement Fireplace Creation. Under a basement bulkhead, we added a stone veneer in a free-form layout, then mounted a granite-faced electric fireplace on the surface of the wall. The fireplace has been raised for better viewing throughout the space.
Jeanne Grier/Stylish Fireplaces & Interiors
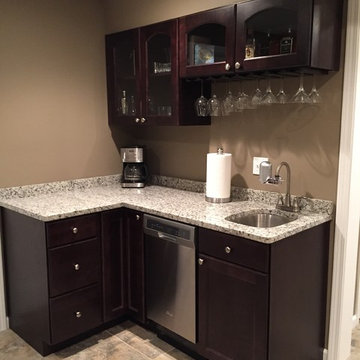
This is a small corner bar in a young couple's basement. They were looking for a nice storage space for entertaining guests.

Wahoo Walls Basement Finishing System was installed. Ceiling was left open for Industrial look and saved money. Trim was used at top and bottom of insulated basement panel to cover the attachment screws.
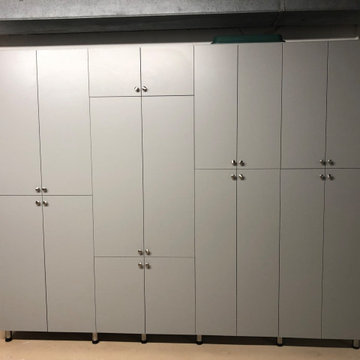
Gray basement storage system with chrome legs, adjustable shelving, smooth doors and variable sized storage sections.
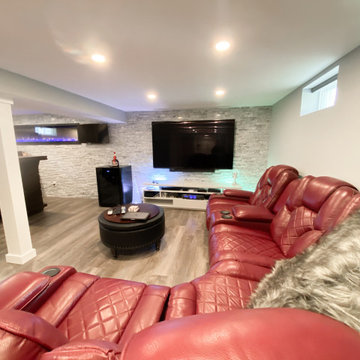
Healthy Basement Systems, Medford, New York, 2021 Regional CotY Award Winner, Basement Under $100,000
Basement Design Ideas with Beige Walls
1
