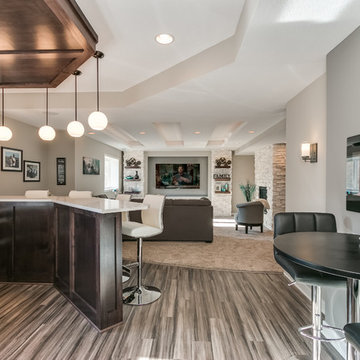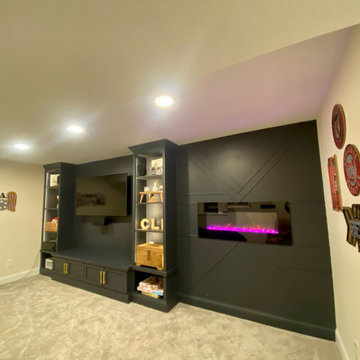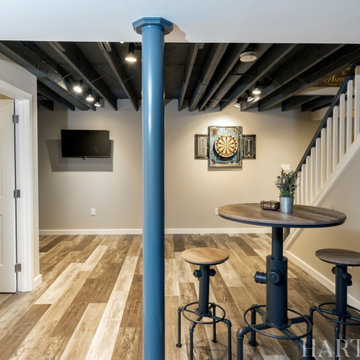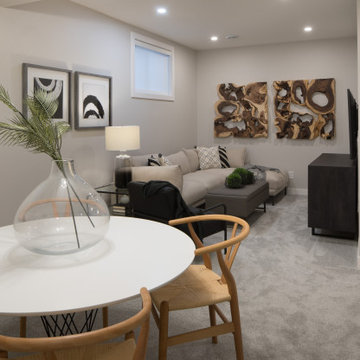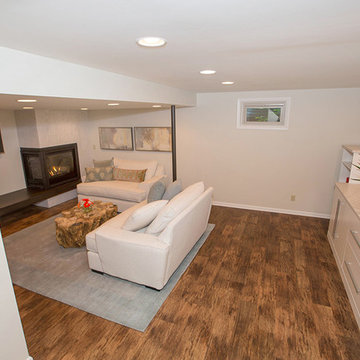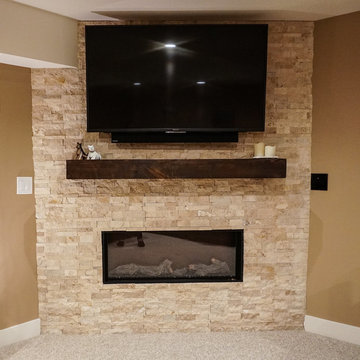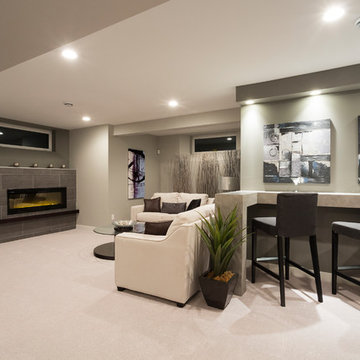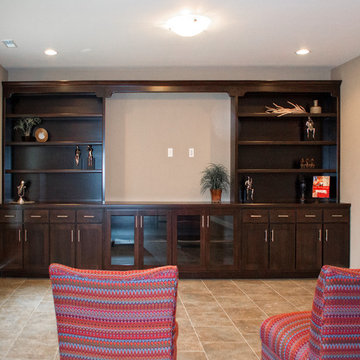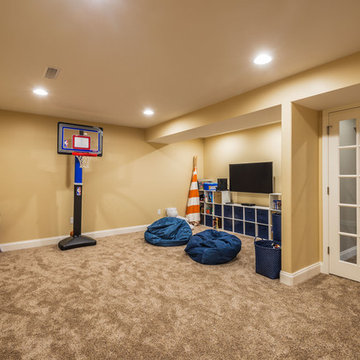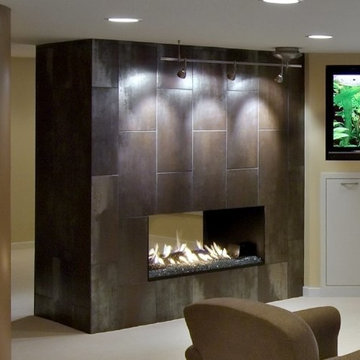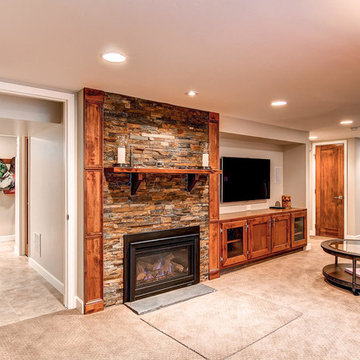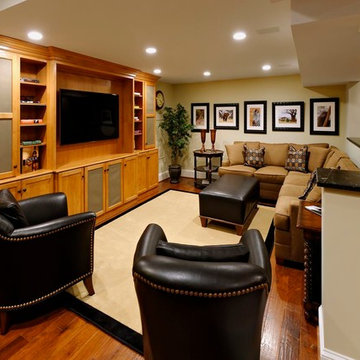Basement Design Ideas with Beige Walls
Refine by:
Budget
Sort by:Popular Today
181 - 200 of 1,993 photos
Item 1 of 3
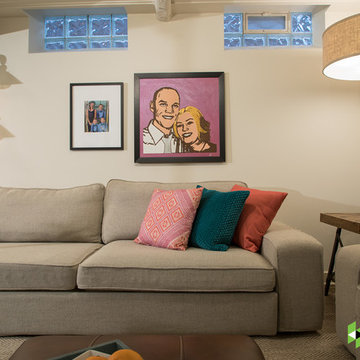
Photography: Mars Photo and Design. Light walls and furnishings help to keep this basement feeling open and airy. This basement was part of a multi-phase home remodel project by Meadowlark Design + Build in Ann Arbor, Michigan
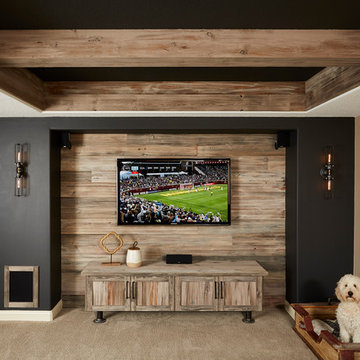
A cozy home theater for movie nights and relaxing fireplace lounge space are perfect places to spend time with family and friends.
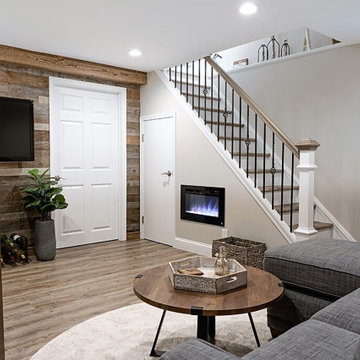
LBK Design Build, Horsham, Pennsylvania, 2022 Regional CotY Award Winner, Basement Under $100,000
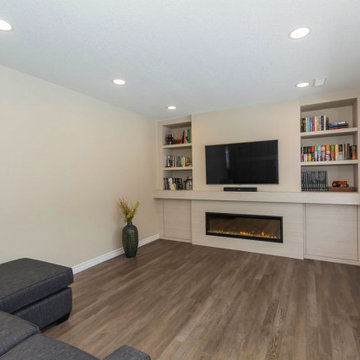
Small Basement Rec. Room - TV space with heat producing electric fireplace, hidden storage, and bookcase storage.
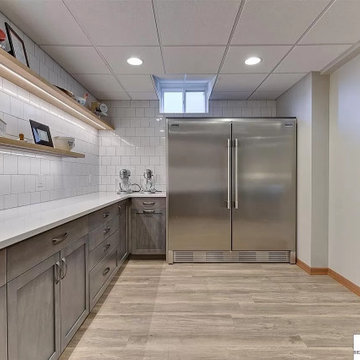
The homeowner started a cookie business and needed a secondary baking location. This inviting space allows friends, family and clients to come in and enjoy one another while baking or decorating their cookies!
We mixed cool and warm tones with the floor, cabinets, countertops and tile.
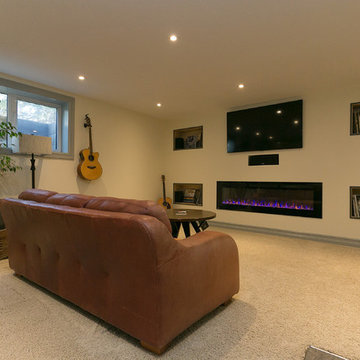
This modern designed custom home features an open-concept layout, hardwood floors throughout the main living areas, unique tile backsplashes, and high-end finishes. The large windows bring in plenty of natural light.
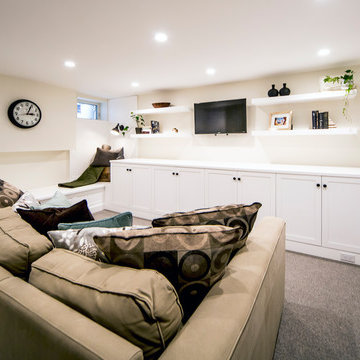
This bathroom was a must for the homeowners of this 100 year old home. Having only 1 bathroom in the entire home and a growing family, things were getting a little tight.
This bathroom was part of a basement renovation which ended up giving the homeowners 14” worth of extra headroom. The concrete slab is sitting on 2” of XPS. This keeps the heat from the heated floor in the bathroom instead of heating the ground and it’s covered with hand painted cement tiles. Sleek wall tiles keep everything clean looking and the niche gives you the storage you need in the shower.
Custom cabinetry was fabricated and the cabinet in the wall beside the tub has a removal back in order to access the sewage pump under the stairs if ever needed. The main trunk for the high efficiency furnace also had to run over the bathtub which lead to more creative thinking. A custom box was created inside the duct work in order to allow room for an LED potlight.
The seat to the toilet has a built in child seat for all the little ones who use this bathroom, the baseboard is a custom 3 piece baseboard to match the existing and the door knob was sourced to keep the classic transitional look as well. Needless to say, creativity and finesse was a must to bring this bathroom to reality.
Although this bathroom did not come easy, it was worth every minute and a complete success in the eyes of our team and the homeowners. An outstanding team effort.
Leon T. Switzer/Front Page Media Group
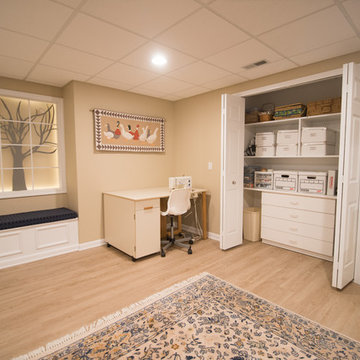
Paint: Shaker Beige (Flat)
Trim & Ceiling: White (Semi-Gloss)
Windows: Frosted Acrylic
Flooring: Renaissance Clickwood, Bliss Collection Vinyl
Basement Design Ideas with Beige Walls
10
