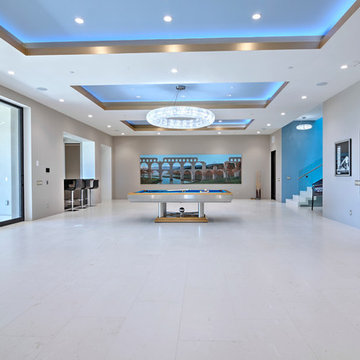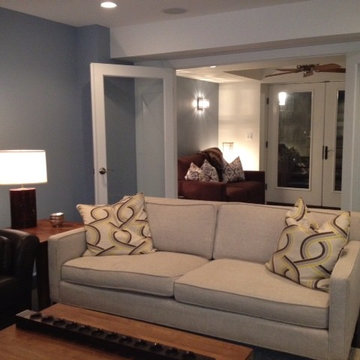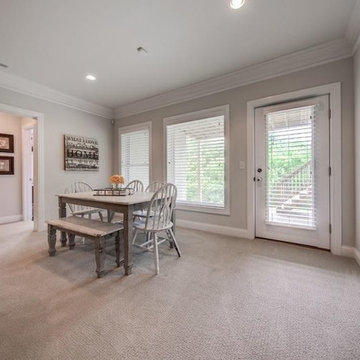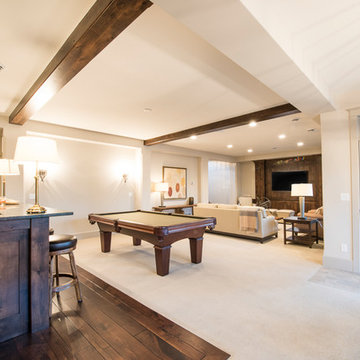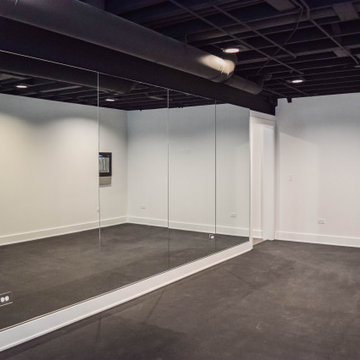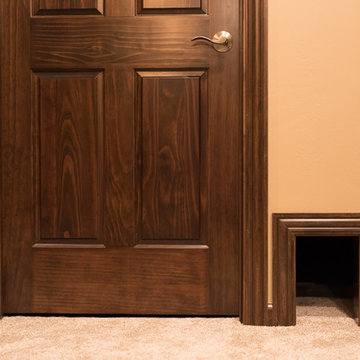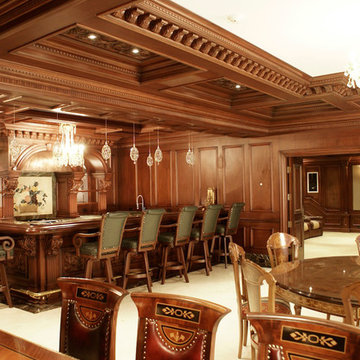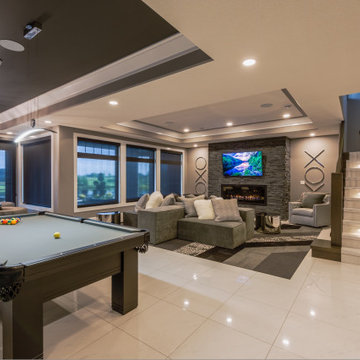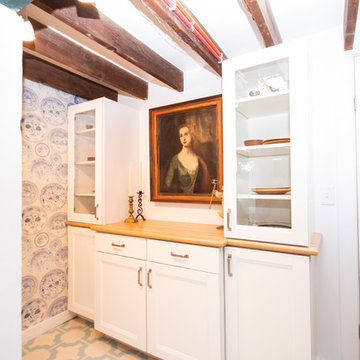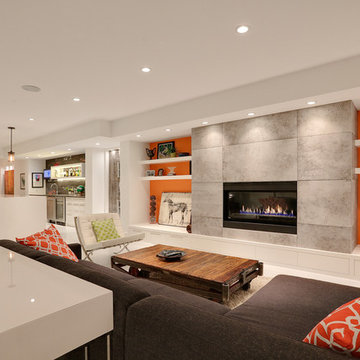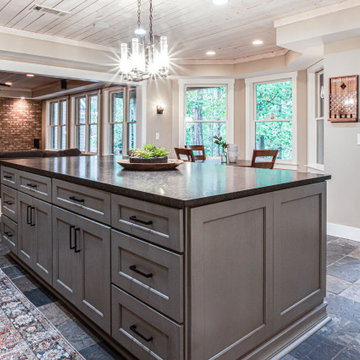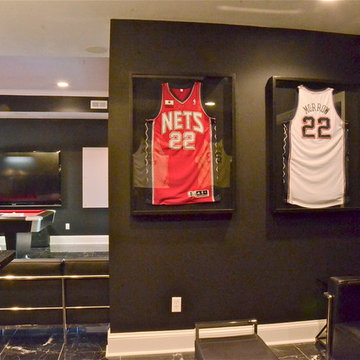Basement Design Ideas with Black Floor and White Floor
Refine by:
Budget
Sort by:Popular Today
181 - 200 of 714 photos
Item 1 of 3
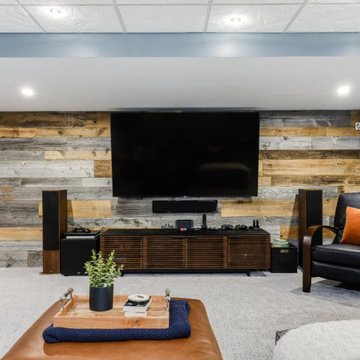
This basement renovation features a large wall made of reclaimed barn board wood.
If you’re looking to add a rustic touch to your space while also keeping the environment front of mind, consider using reclaimed wood for your next project.
Utilizing reclaimed wood as an accent wall, piece of furniture or decor statement is a growing trend in home renovations that is here to stay. These clients decided to use reclaimed barnboard as an accent wall for their basement renovation, which serves as a gorgeous focal point for the room.
Reclaimed wood is also a great option from an environmental standpoint. When you choose reclaimed wood instead of investing in fresh lumber, you are helping to preserve the natural timber resources for additional future uses. Less demand for fresh lumber means less logging and therefore less deforestation - a win-win!
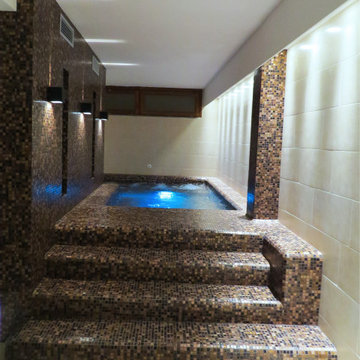
Alle pareti chiare si contrappone il rivestimento scuro in mosaico che avvolge e delimita la vasca idromassaggio. Luci a led illuminano verticalmente le pareti.
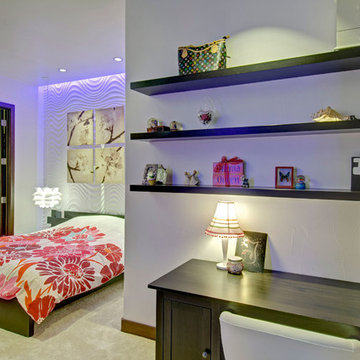
The basement bedroom has a niche for the bed accented by 3d wall panels lit by cove lighting. Floating shelves are anchored by a desk creating a workspace. ©Finished Basement Company
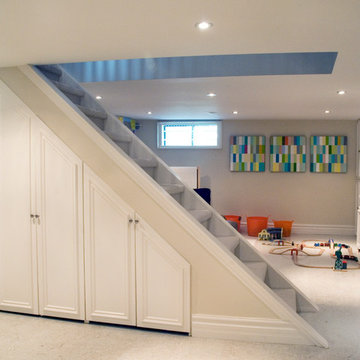
In addition to refinishing the basement, a wall unit was added for the den area, and custom cabinets were built in under the stairs.
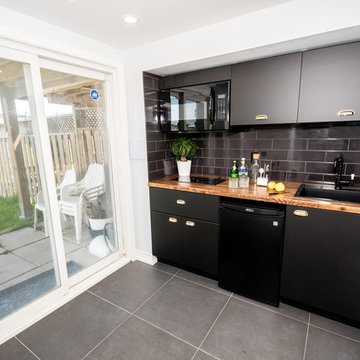
A contemporary walk out basement in Mississauga, designed and built by Wilde North Interiors. Includes an open plan main space with multi fold doors that close off to create a bedroom or open up for parties. Also includes a compact 3 pc washroom and stand out black kitchenette completely kitted with sleek cook top, microwave, dish washer and more.
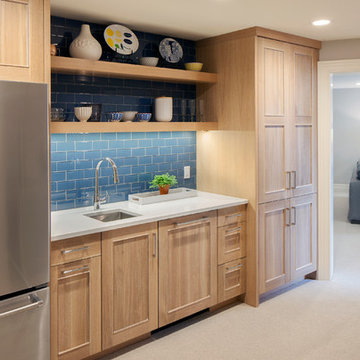
Continuing the calm feel into the other spaces of the home was important. In the basement bar, the Grabill cabinets in White Rift Oak as well as the Color Appeal backsplash tile in Dusk by American Olean tie in the flooring and island from the kitchen.
Kitchen Designer: Brent Weesies, TruKitchens
Interior Designer: Francesca Owings Interior Design
Builder: Insignia Homes
Architect: J. Visser Design
Photographer: Tippett Photographer
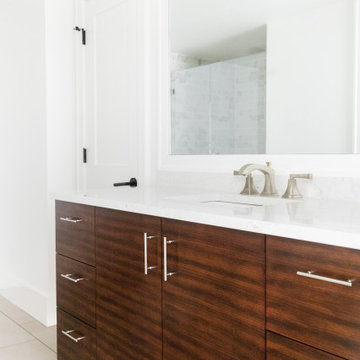
Full basement remodel in Buckhead area of Atlanta, Ga. Took a basement made up of small rooms and opened it up to one major entreatment area with a bedroom and bath. Laundry room was relocated to another area of the basement and made twice the size with tons of storage. Lots of windows and doors to make the space light and bright. New floors, white paint on walls, Renovated bath with heated floors for guests.
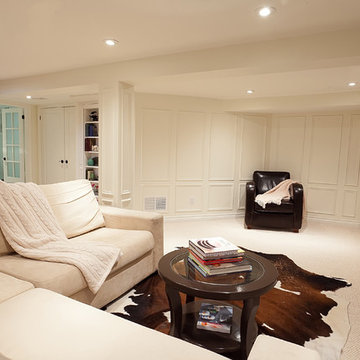
Melanie Rebane Photography
Living and entertainment space with dark accents in a white room. A full wall display and storage piece shows off the clients' collection of guitars. In the back left you can see the doorway to the spare bedroom, a bathroom, and the bookcase which hides the mechanical room.
Basement Design Ideas with Black Floor and White Floor
10
