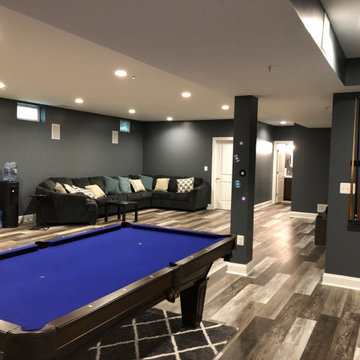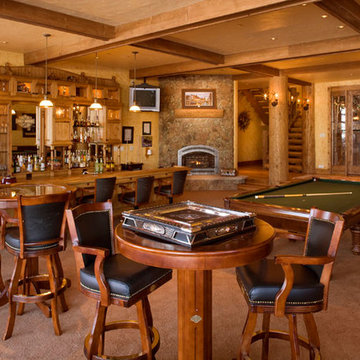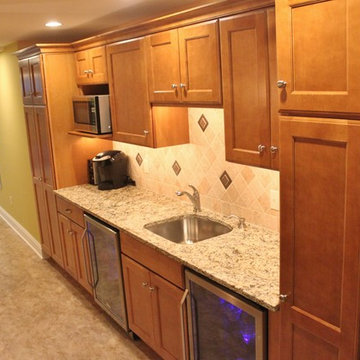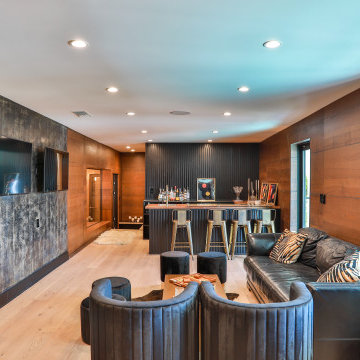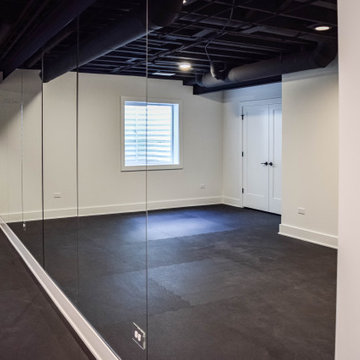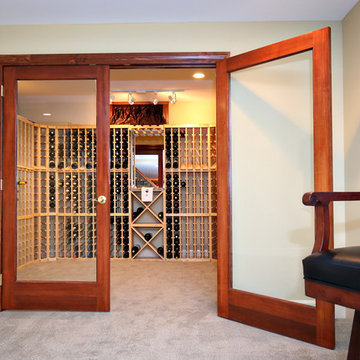Basement Design Ideas with Black Walls and Yellow Walls
Refine by:
Budget
Sort by:Popular Today
21 - 40 of 1,006 photos
Item 1 of 3

Lower Level Living/Media Area features white oak walls, custom, reclaimed limestone fireplace surround, and media wall - Scandinavian Modern Interior - Indianapolis, IN - Trader's Point - Architect: HAUS | Architecture For Modern Lifestyles - Construction Manager: WERK | Building Modern - Christopher Short + Paul Reynolds - Photo: HAUS | Architecture

Simple finishing touches like polished concrete and dark painted ceiling help this basement family room feel stylish and finished. Design by Kristyn Bester. Photo by Photo Art Portraits
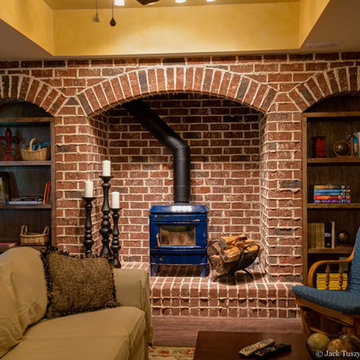
Brick and mortar, wood burning fireplace, trey ceiling, Stained bookcases

Lower Level Living/Media Area features white oak walls, custom, reclaimed limestone fireplace surround, and media wall - Scandinavian Modern Interior - Indianapolis, IN - Trader's Point - Architect: HAUS | Architecture For Modern Lifestyles - Construction Manager: WERK | Building Modern - Christopher Short + Paul Reynolds - Photo: HAUS | Architecture - Photo: Premier Luxury Electronic Lifestyles
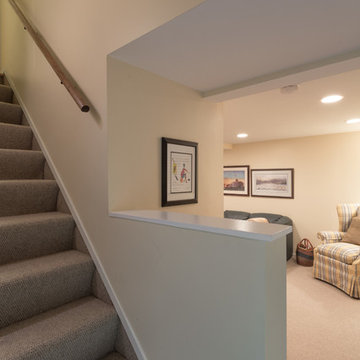
A basement remodel showcasing new carpeted floors, new storage closets, recessed lights, and fresh white and yellow paint.
Designed by Chi Renovation & Design who serve Chicago and it's surrounding suburbs, with an emphasis on the North Side and North Shore. You'll find their work from the Loop through Humboldt Park, Lincoln Park, Skokie, Evanston, Wilmette, and all of the way up to Lake Forest.
For more about Chi Renovation & Design, click here: https://www.chirenovation.com/
To learn more about this project, click here: https://www.chirenovation.com/galleries/living-spaces/
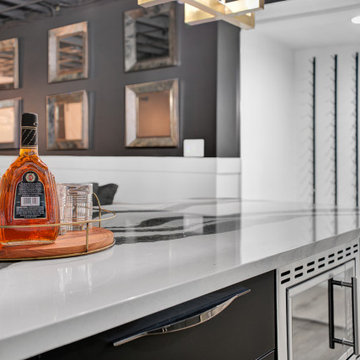
In this Basement, we created a place to relax, entertain, and ultimately create memories in this glam, elegant, with a rustic twist vibe space. The Cambria Luxury Series countertop makes a statement and sets the tone. A white background intersected with bold, translucent black and charcoal veins with muted light gray spatter and cross veins dispersed throughout. We created three intimate areas to entertain without feeling separated as a whole.
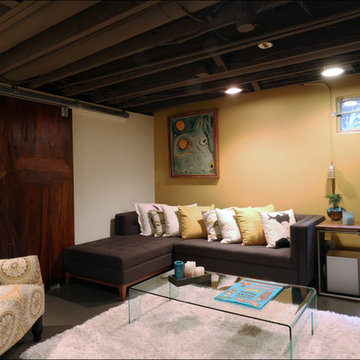
Two salvage doors were transformed into a cool industrial sliding barn door to partition off the unfinished laundry room area from the finished basement family room in this basement renovation by Arciform. A charming piece of art camoflauges the basement's original coal bins while sprayed out ceilings keep the basement's ductwork accessible while creating a finished feeling to the space. Design by Kristyn Bester. Photo by Photo Art Portraits
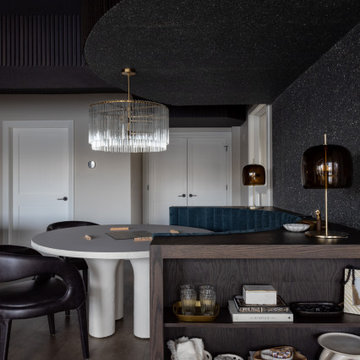
Importantly, the homeowners didn’t want their basement to function as a TV room, as they have a separate theater for movie watching. Rather, they wanted this space to facilitate conversation and provide room for games. So instead of adding a TV and a couch, we designed and built a comfortable, chic booth with shelving in a deep walnut tone. Also, to keep the booth cohesive with the rest of the house, we carried many of the same blue finishes from upstairs down to the basement. We love the lux tufted velvet on the seat and the shimmering wall treatment surrounding the booth.
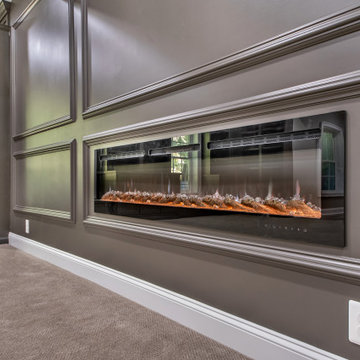
The electric fireplace is another important element in this basement remodeling project that gives a modern touch.

Lower Level Living/Media Area features white oak walls, custom, reclaimed limestone fireplace surround, and media wall - Scandinavian Modern Interior - Indianapolis, IN - Trader's Point - Architect: HAUS | Architecture For Modern Lifestyles - Construction Manager: WERK | Building Modern - Christopher Short + Paul Reynolds - Photo: HAUS | Architecture
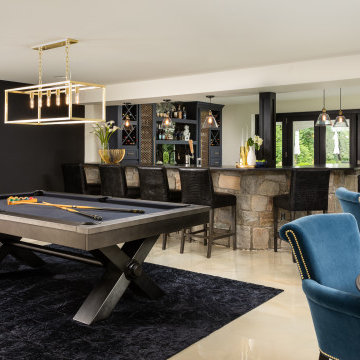
Chic. Moody. Sexy. These are just a few of the words that come to mind when I think about the W Hotel in downtown Bellevue, WA. When my client came to me with this as inspiration for her Basement makeover, I couldn’t wait to get started on the transformation. Everything from the poured concrete floors to mimic Carrera marble, to the remodeled bar area, and the custom designed billiard table to match the custom furnishings is just so luxe! Tourmaline velvet, embossed leather, and lacquered walls adds texture and depth to this multi-functional living space.
Basement Design Ideas with Black Walls and Yellow Walls
2

