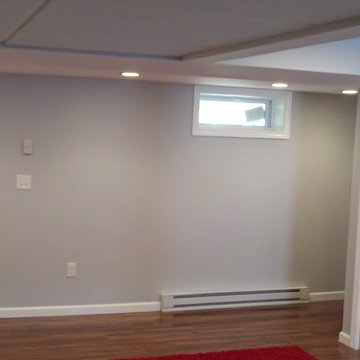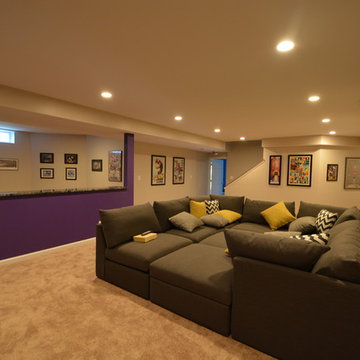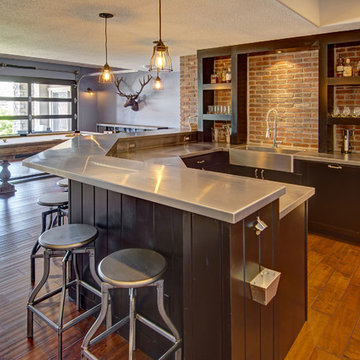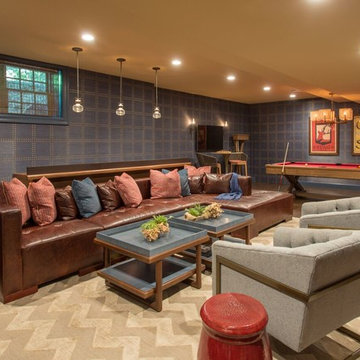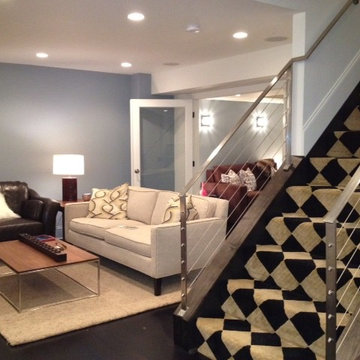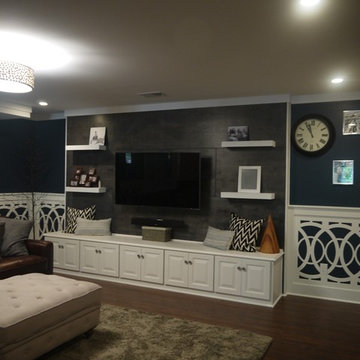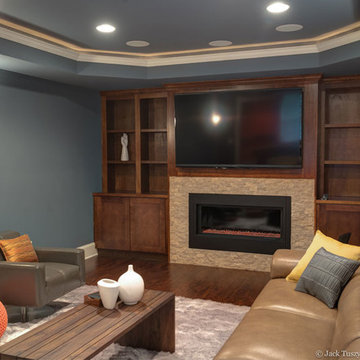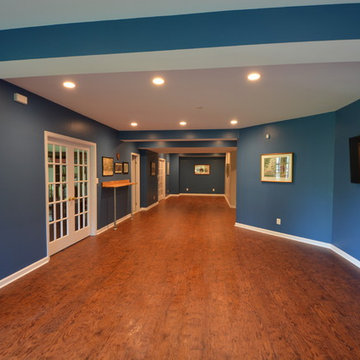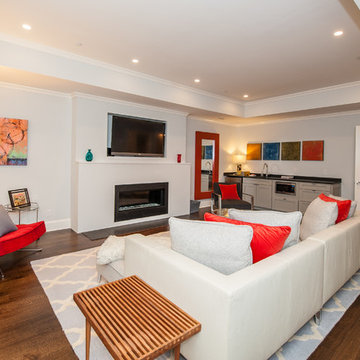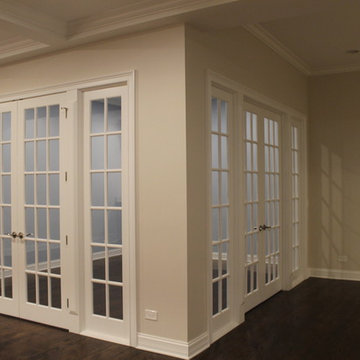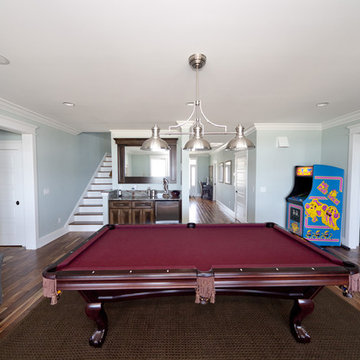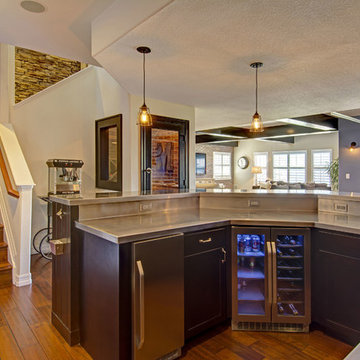Basement Design Ideas with Blue Walls and Dark Hardwood Floors
Refine by:
Budget
Sort by:Popular Today
1 - 20 of 124 photos
Item 1 of 3

We added three barn doors to this converted garage. The smaller barn door is the access point to the rest of the house. The two, larger barn doors conceal the electrical box and water heater. We trimmed out the storage shelves using knotty alder too. This space is very functional and has a airy, open floor-plan. The hand-scrapped hardwood floors add another layer of color and texture to this space. Photo by Mark Bealer of Studio 66, LLC
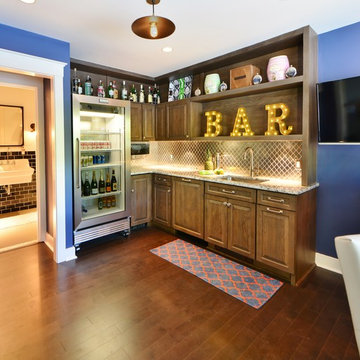
The kitchenette area has a glass refrigerator to keep beverages at hand for kids and guests alike. There is also a paneled dishwasher and ice maker to keep the focus on the fridge. The stainless steel backsplash adds a graphic touch.
Photography:Dan Callahan
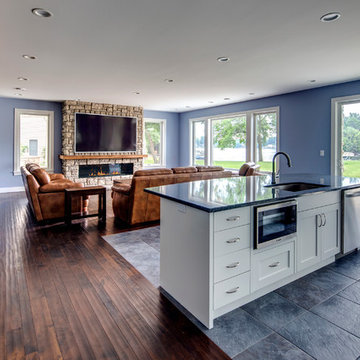
Photo of the basement addition to the existing house which includes the Media Room, 2nd kitchen, and Game Room. Access is also provided to a covered outdoor patio. Photography by Dustyn Hadley at Luxe Photo.
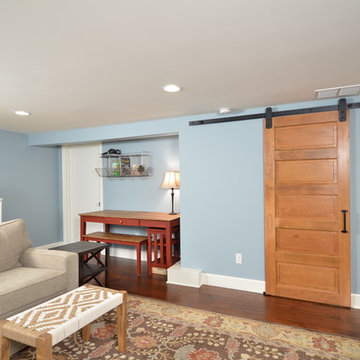
Charm and personality exude from this basement remodel! This kid-friendly room provides space for little ones to play and learn while also keeping family time in mind. The bathroom door combines craftsman tradition with on-trend barn door functionality. Behind the door, the blend of traditional and functional continues with white hex tile floors, subway tile walls, and an updated console sink. The laundry room boasts thoughtful storage and a fun color palette as well.
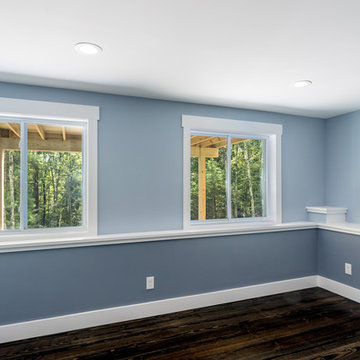
Walkout basement level features a bedroom or bonus space, family room and full bathroom.
Basement Design Ideas with Blue Walls and Dark Hardwood Floors
1

