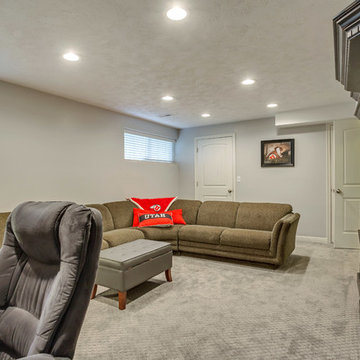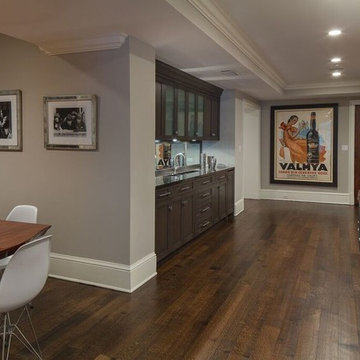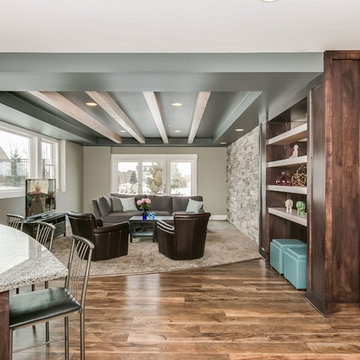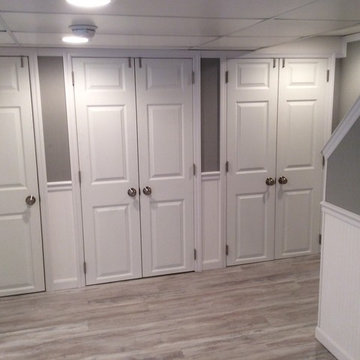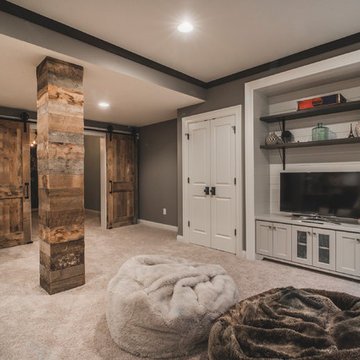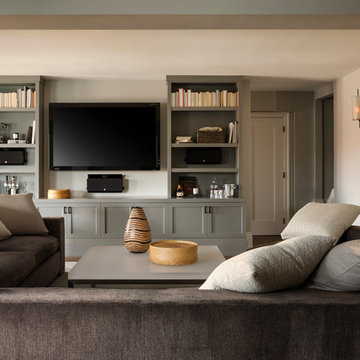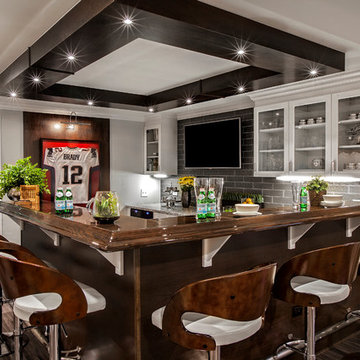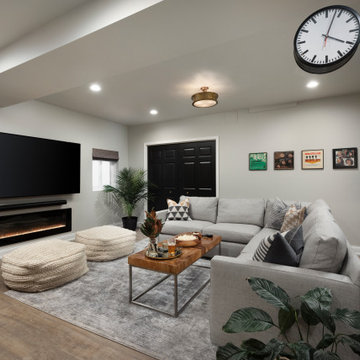Basement Design Ideas with Blue Walls and Grey Walls
Refine by:
Budget
Sort by:Popular Today
61 - 80 of 11,277 photos
Item 1 of 3
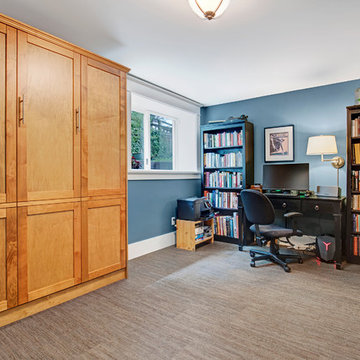
Our clients loved their homes location but needed more space. We added two bedrooms and a bathroom to the top floor and dug out the basement to make a daylight living space with a rec room, laundry, office and additional bath.
Although costly, this is a huge improvement to the home and they got all that they hoped for.
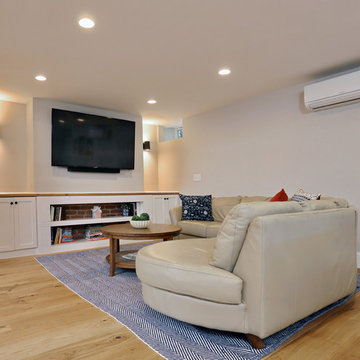
Family room in the basement that doesn't feel like a basement. Built ins with natural brick showing through, lighting, and beautiful wide-plank flooring.
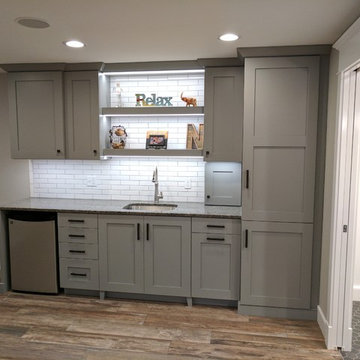
This used to be a completely unfinished basement with concrete floors, cinder block walls, and exposed floor joists above. The homeowners wanted to finish the space to include a wet bar, powder room, separate play room for their daughters, bar seating for watching tv and entertaining, as well as a finished living space with a television with hidden surround sound speakers throughout the space. They also requested some unfinished spaces; one for exercise equipment, and one for HVAC, water heater, and extra storage. With those requests in mind, I designed the basement with the above required spaces, while working with the contractor on what components needed to be moved. The homeowner also loved the idea of sliding barn doors, which we were able to use as at the opening to the unfinished storage/HVAC area.
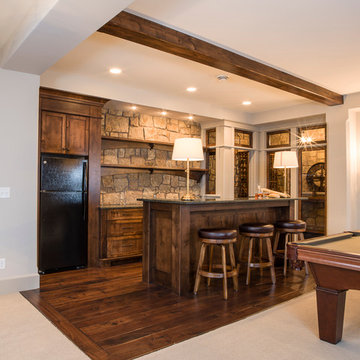
A store front glass wall with transoms provides a view into this one of a kind wine cellar by Renaissance Builders. Open shelving on a stone wall is a simple way to make a statement.

The homeowners were ready to renovate this basement to add more living space for the entire family. Before, the basement was used as a playroom, guest room and dark laundry room! In order to give the illusion of higher ceilings, the acoustical ceiling tiles were removed and everything was painted white. The renovated space is now used not only as extra living space, but also a room to entertain in.
Photo Credit: Natan Shar of BHAMTOURS
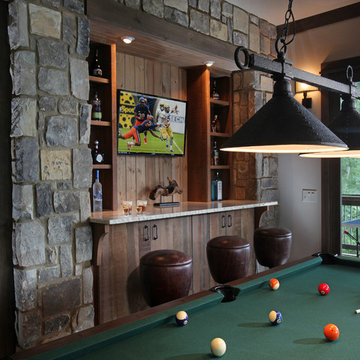
Game room with built-in bar provides the perfect space to enjoy a game of pool while watching the game on TV.

Dave Osmond Builders, Powell, Ohio, 2022 Regional CotY Award Winner, Basement Under $100,000
Basement Design Ideas with Blue Walls and Grey Walls
4


