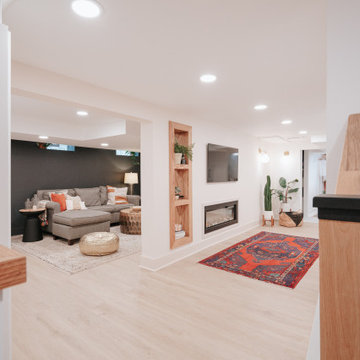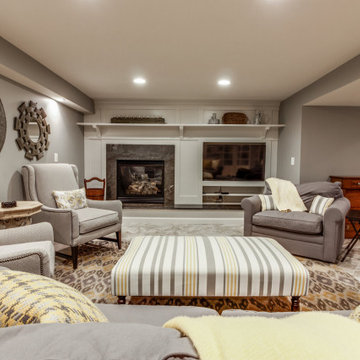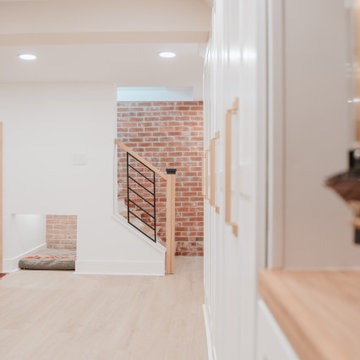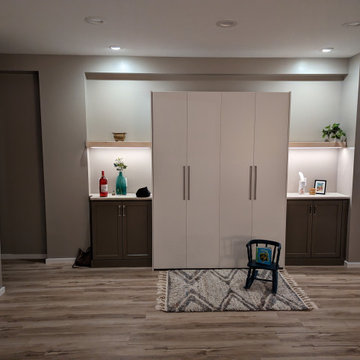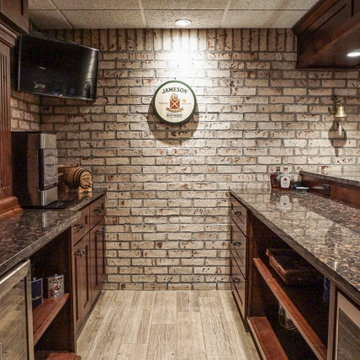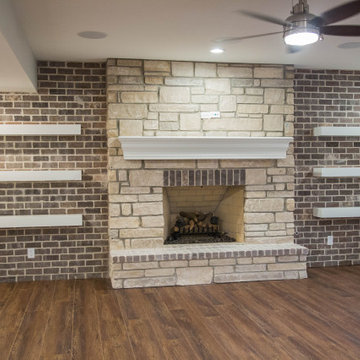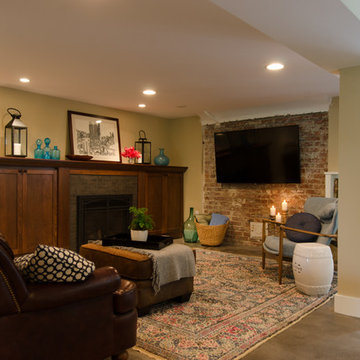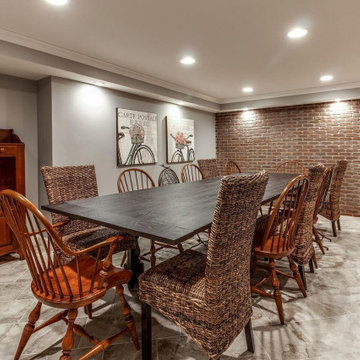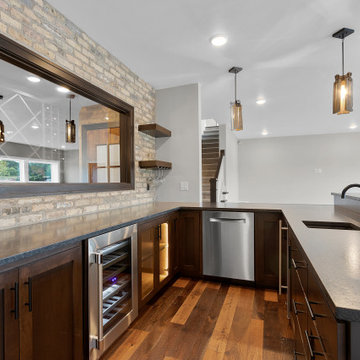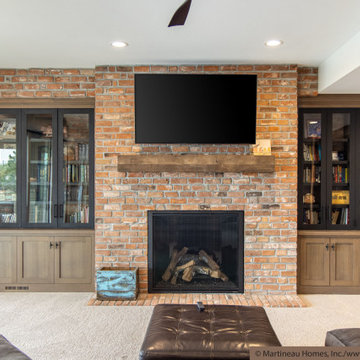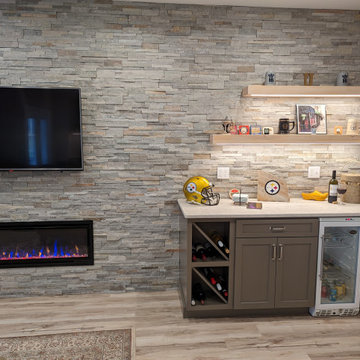Basement Design Ideas with Brick Walls
Refine by:
Budget
Sort by:Popular Today
21 - 40 of 93 photos
Item 1 of 3
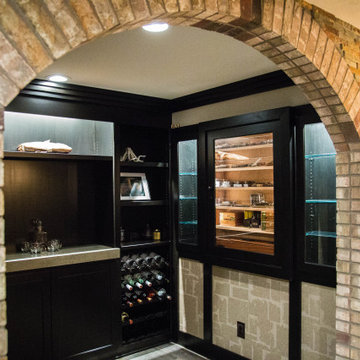
Our in-house design staff took this unfinished basement from sparse to stylish speak-easy complete with a fireplace, wine & bourbon bar and custom humidor.
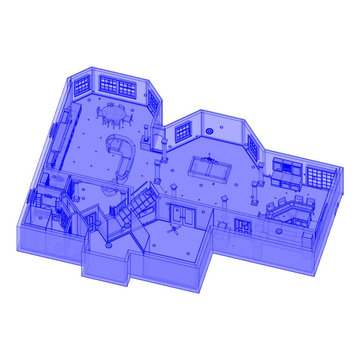
Full custom basement finish design from raw space. This done in 2015 for my skill level has surpassed this level. But this is my joy to create spaces like this that are functional and have the best use of space as well.
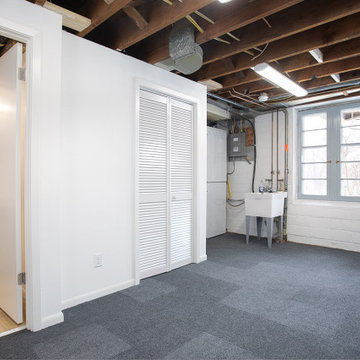
Castle converted a toilet and shower stall in the basement to a 1/2 bath.
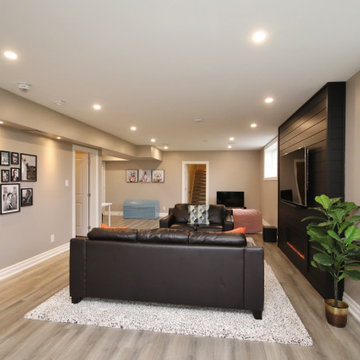
This was a fun project where we needed to take an unfinished basement and extend the look and feel of the main living area to an area typically not given much thought when being finished.
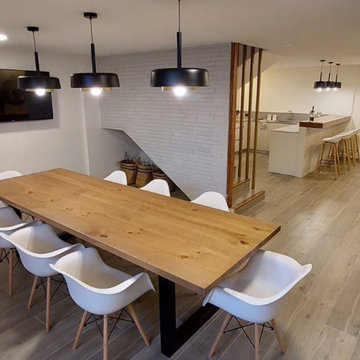
Decoración natural con cescos altos de mimbre.Detalle de revestimeindo con ladrillo blanco en pared.
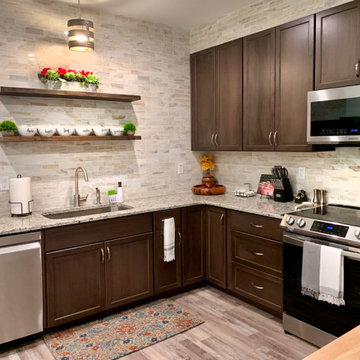
This was a full basement remodel. Large living room. Full kitchen, full bathroom, one bedroom, gym.
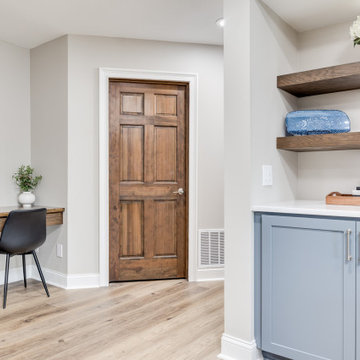
Continuing the theme of lakefront, we continued the blue cabinetry from the home bar and floating shelves to stain to match the rest of the doors throughout the home.
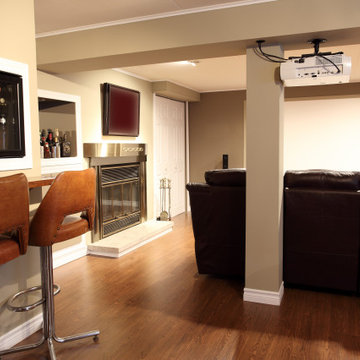
This cozy entertainment space is thoughtfully designed for comfort and social interaction. The room features warm wooden floors that complement the rich tones of the leather bar stools and the deep brown sofas. A home bar with wine storage is conveniently located next to the seating area, perfect for hosting. The fireplace adds a traditional touch and serves as a focal point, providing warmth and ambiance. Above, a projector hints at movie nights and sporting events, projecting onto the large screen across the room. The overall aesthetic is one of a classic home theater and lounge area, with a touch of modernity through the appliances and audio-visual setup.
Basement Design Ideas with Brick Walls
2
