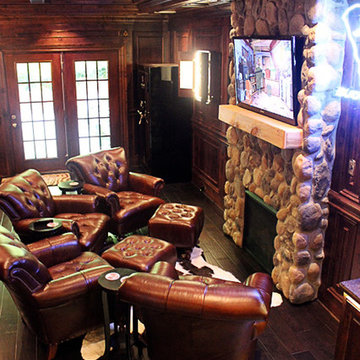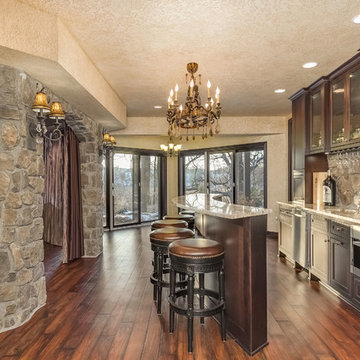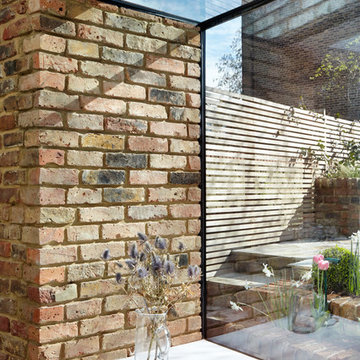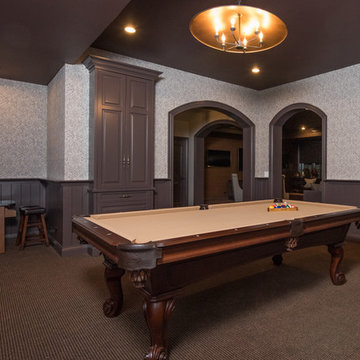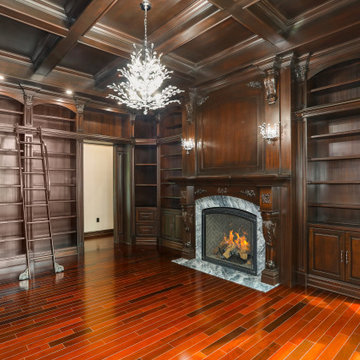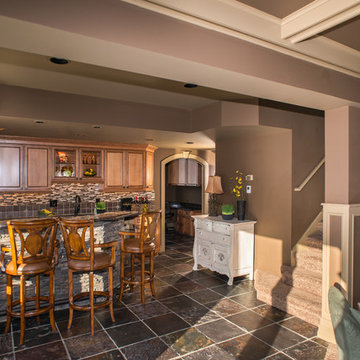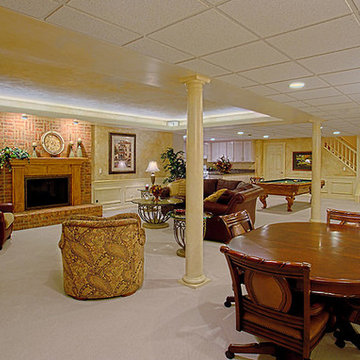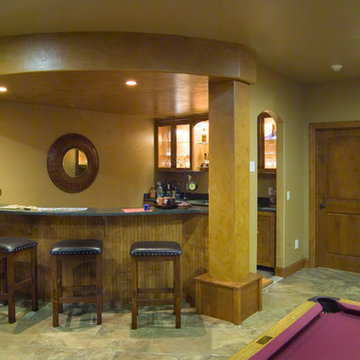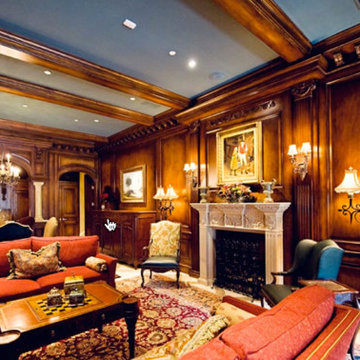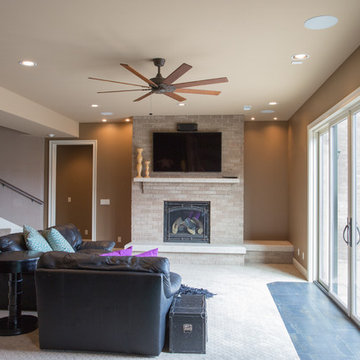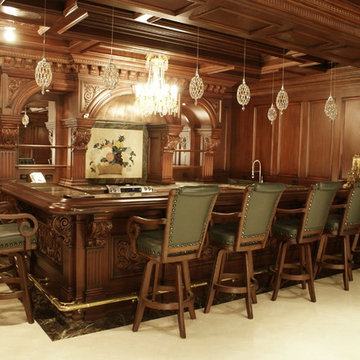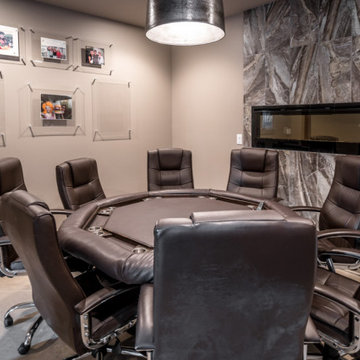Basement Design Ideas with Brown Walls
Refine by:
Budget
Sort by:Popular Today
81 - 100 of 217 photos
Item 1 of 3
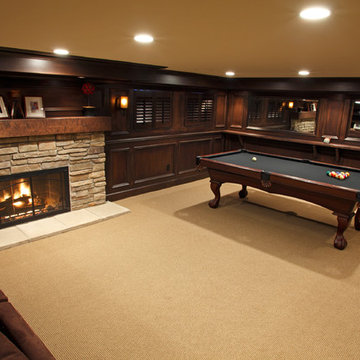
Remodel of lower level of home in Metro-Detroit. Dark stained cabinets with paneled walls give this space a warm and elegant feel
Photo by Dave Freers
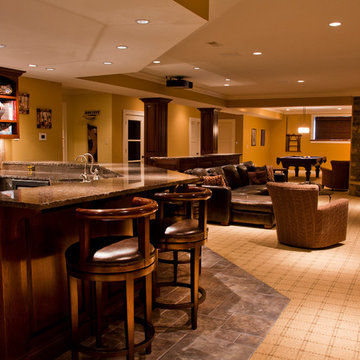
Photo by Venue Magazine; An elegant and traditional home near Cincinnati, Ohio. Generous use of wood and stone give this large residence an earthy, cozy feel.
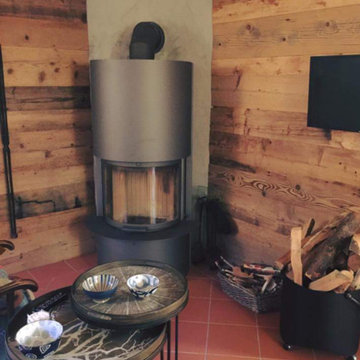
in un angolo bianco ed anonimo era presente questo bel camino a legna, lo abbiamo abbinato a una boiserie di legno massello vecchio e recuperato, poltroncine d'epoca finemente restaurate ancora con le tradizionali molle e tappezzate di nuovo, un lavoro di ricerca che porta con se' il nuovo e il vecchio conferendo stile e calore oltra all'unicità.
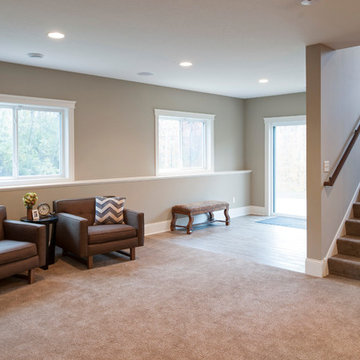
A large expansive space with a fireplace, projection screen TV and a walk behind wet bar;
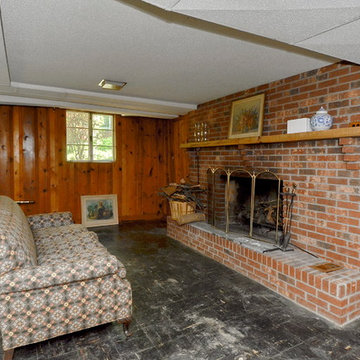
In addition to needing design changes, the basement leaked when it rained. We dug out the entire foundation and used processes to seal the basement against the outside elements.
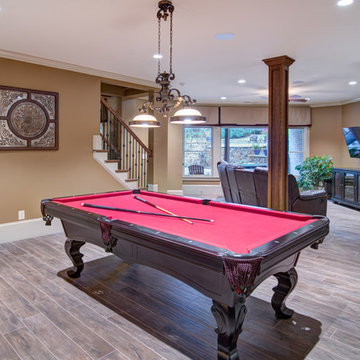
This client wanted their Terrace Level to be comprised of the warm finishes and colors found in a true Tuscan home. Basement was completely unfinished so once we space planned for all necessary areas including pre-teen media area and game room, adult media area, home bar and wine cellar guest suite and bathroom; we started selecting materials that were authentic and yet low maintenance since the entire space opens to an outdoor living area with pool. The wood like porcelain tile used to create interest on floors was complimented by custom distressed beams on the ceilings. Real stucco walls and brick floors lit by a wrought iron lantern create a true wine cellar mood. A sloped fireplace designed with brick, stone and stucco was enhanced with the rustic wood beam mantle to resemble a fireplace seen in Italy while adding a perfect and unexpected rustic charm and coziness to the bar area. Finally decorative finishes were applied to columns for a layered and worn appearance. Tumbled stone backsplash behind the bar was hand painted for another one of a kind focal point. Some other important features are the double sided iron railed staircase designed to make the space feel more unified and open and the barrel ceiling in the wine cellar. Carefully selected furniture and accessories complete the look.
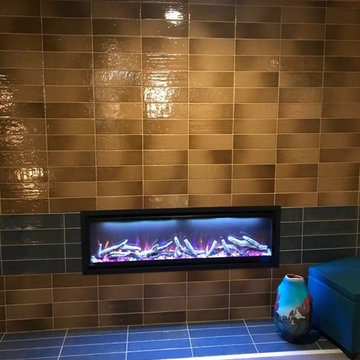
Mid-Century two tone gas fireplace. The variation in the brown tones gives this corner fireplace some visual dimension. The blue stripe and stacked joints adds to the midcentury look.
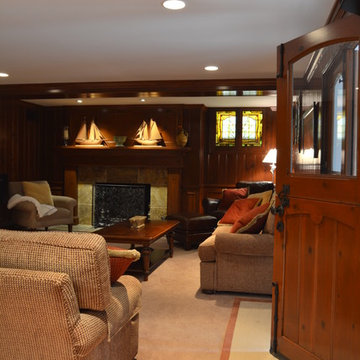
One Room at a Time, Inc. This basement space is warm and inviting with rich wood detailing throughout.
Basement Design Ideas with Brown Walls
5
