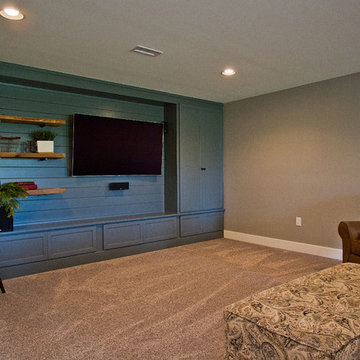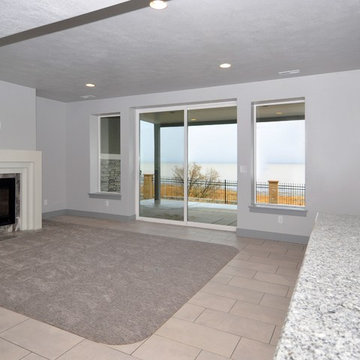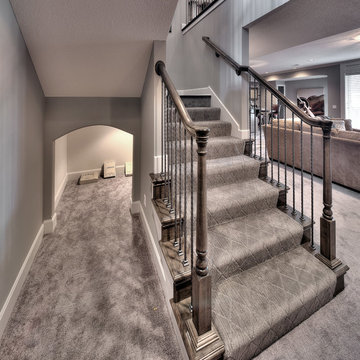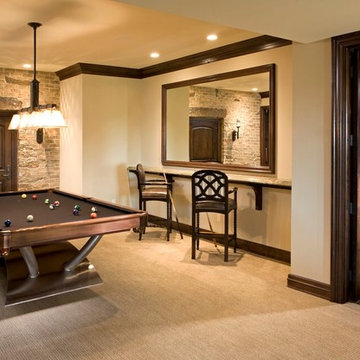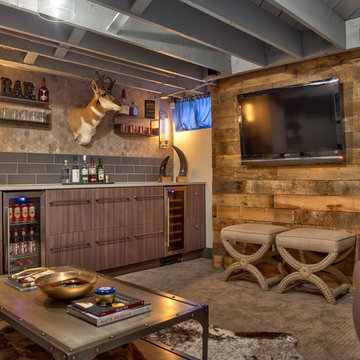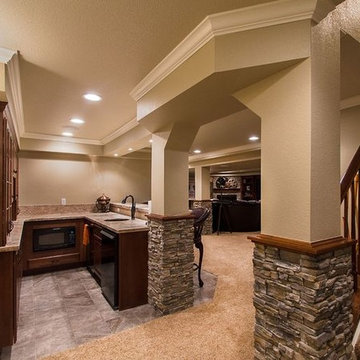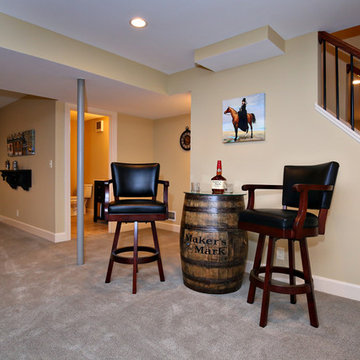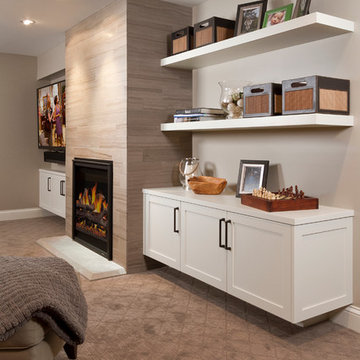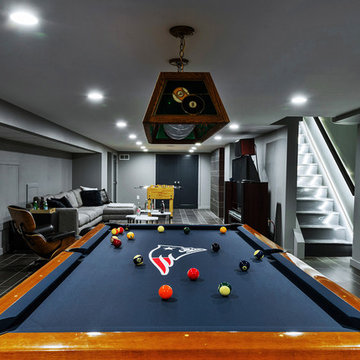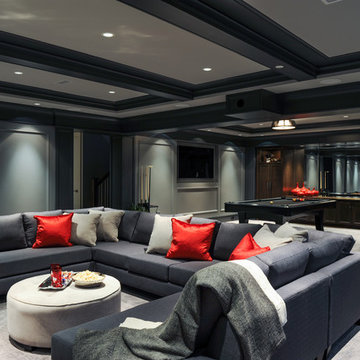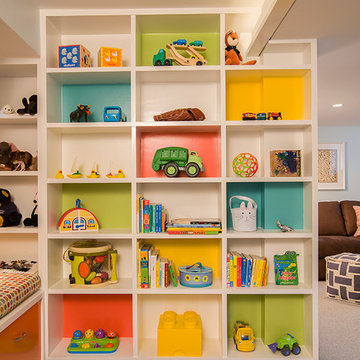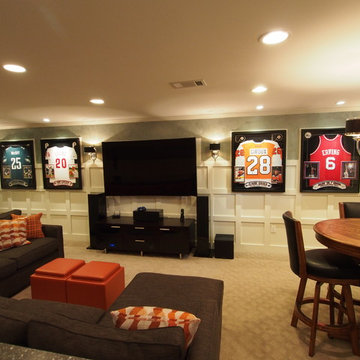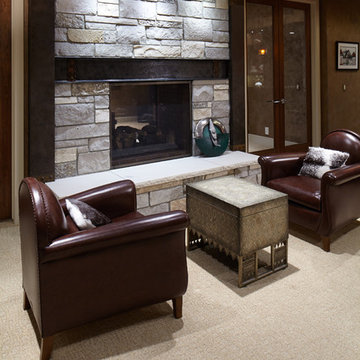Basement Design Ideas with Carpet and Porcelain Floors
Refine by:
Budget
Sort by:Popular Today
81 - 100 of 13,284 photos
Item 1 of 3
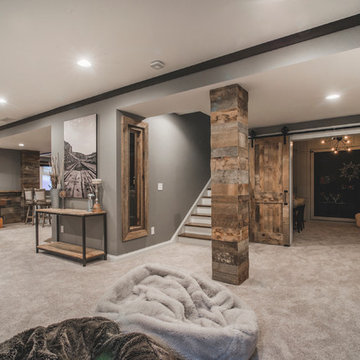
The window at the bottom of the stairs looks into the wine cellar. Photography displayed on the walls is by the homeowner.
Bradshaw Photography
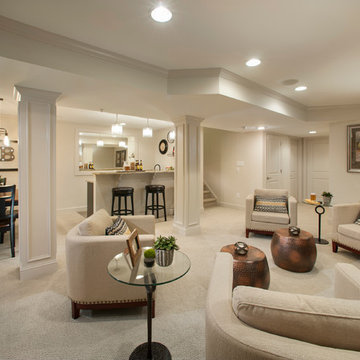
Comfortable finished basement at Mainland Square includes an inviting bar area and powder room. wbhomesinc.com
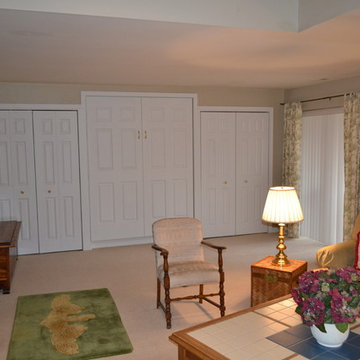
This basement appeared have many functions as a family room, kid's playroom, and bedroom. The existing wall of mirrors was hiding a closet which overwhelmed the space. The lower level is separated from the rest of the house, and has a full bathroom and walk out so we went with an extra bedroom capability. Without losing the family room atmosphere this would become a lower level "get away" that could transition back and forth. We added pocket doors at the opening to this area allowing the space to be closed off and separated easily. Emtek privacy doors give the bedroom separation when desired. Next we installed a Murphy Bed in the center portion of the existing closet. With new closets, bi-folding closet doors, and door panels along the bed frame the wall and room were complete.
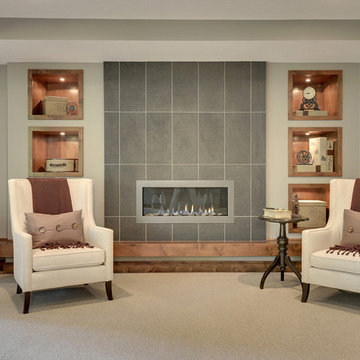
Long, horizontal fireplace with large format tile surround. Custom built in shelving.
Photography by Spacecrafting
Basement Design Ideas with Carpet and Porcelain Floors
5
