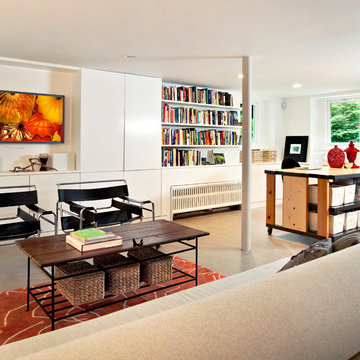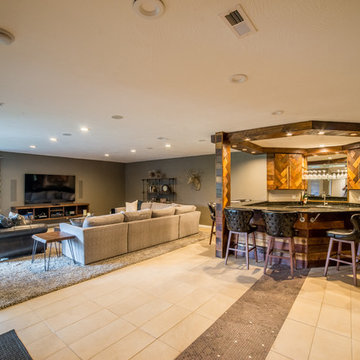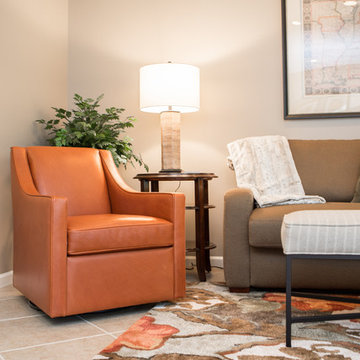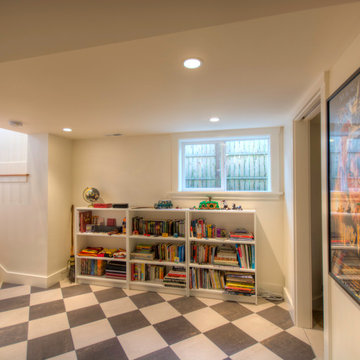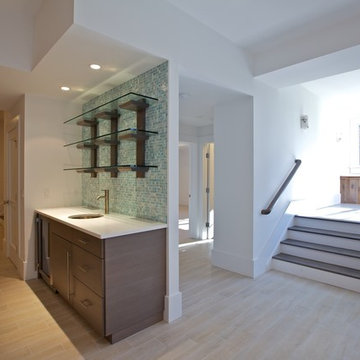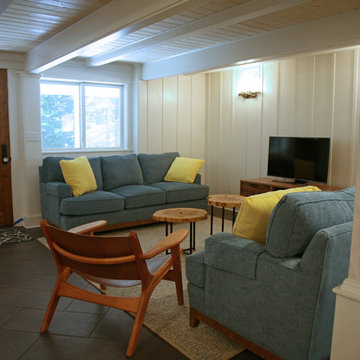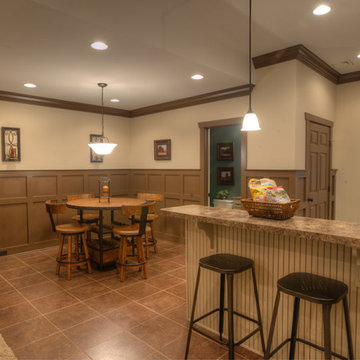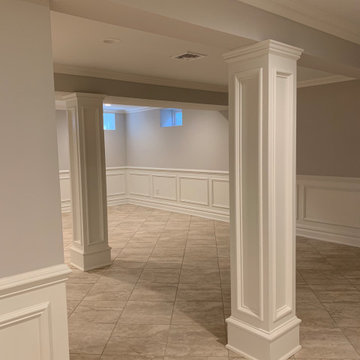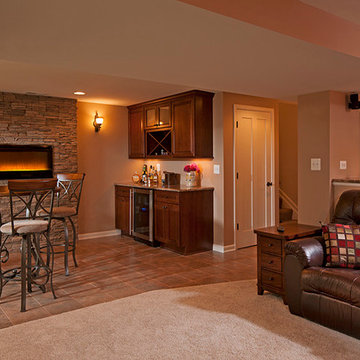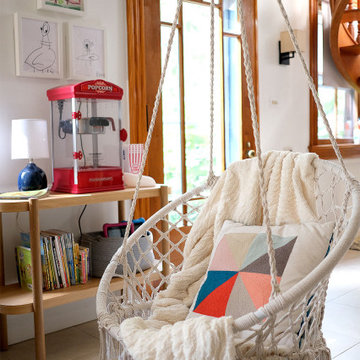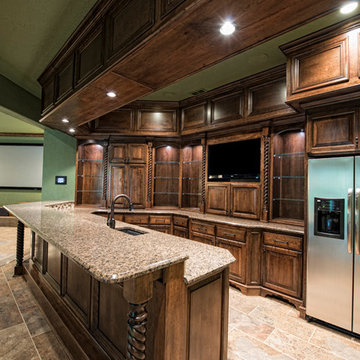Basement Design Ideas with Ceramic Floors
Refine by:
Budget
Sort by:Popular Today
81 - 100 of 1,526 photos
Item 1 of 2
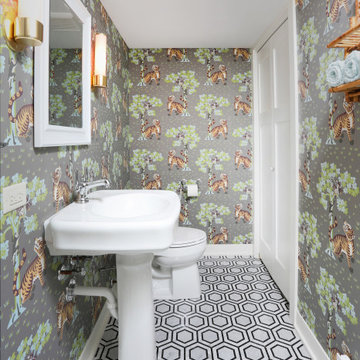
These homeowners created a usable, multi-function lower level with an entertainment space for their kids, that even included their own styled powder room!
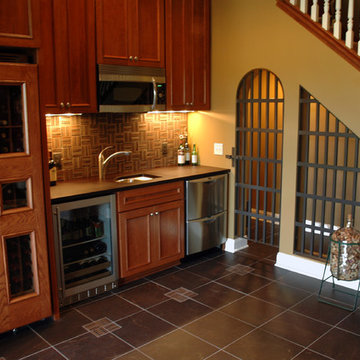
Wine is one of the few things that can improve with age. But it can also rapidly deteriorate if kept in inadequate conditions. The three factors that have the most direct impact on a wine's condition are light, humidity and temperature. Another consideration is security for expensive wines that often appreciate in value.
This basement remodeling project began with these considerations. Even more important was the requirement for the remodeled basement to become an inviting place for entertaining family and friends.
A wet bar/entertainment area was built using Cherry cabinets and stainless steel appliances. Counter tops were made with a special composite material designed for bar glassware - softer to the touch than granite.
Photos by on-demand productions
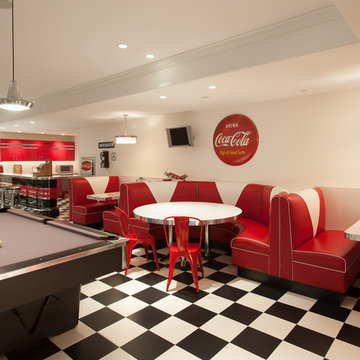
Jay Greene Photography, Kass and Associates Architects, Interior Design Carlisle Y Nostrame
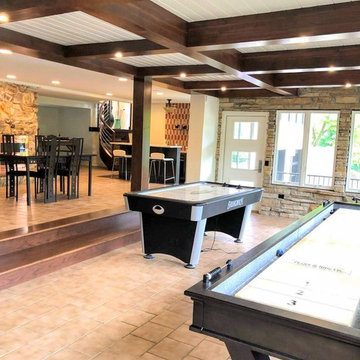
This contemporary-style basement has a beautifully exposed stonewall full of windows to overlook the property. Gorgeous custom staircase with metal railings brings a contemporary feel to this space.
Architect: Meyer Design
Photos: 716 Media

The lower level was designed with retreat in mind. A unique bamboo ceiling overhead gives this level a cozy feel.
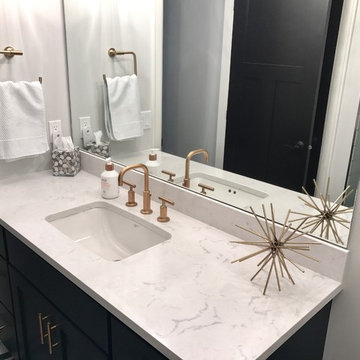
This beautiful home in Brandon recently completed the basement. The husband loves to golf, hence they put a golf simulator in the basement, two bedrooms, guest bathroom and an awesome wet bar with walk-in wine cellar. Our design team helped this homeowner select Cambria Roxwell quartz countertops for the wet bar and Cambria Swanbridge for the guest bathroom vanity. Even the stainless steel pegs that hold the wine bottles and LED changing lights in the wine cellar we provided.
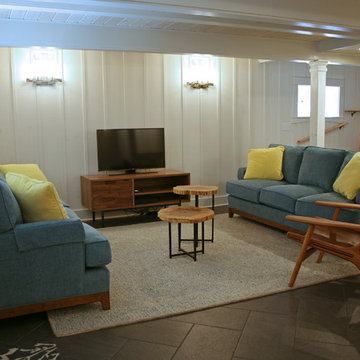
The lower level has "not so high" ceilings! But that didn't stop us from adding shallow beams and painted out wood on the ceilings and the walls... more makes everything feel like more!
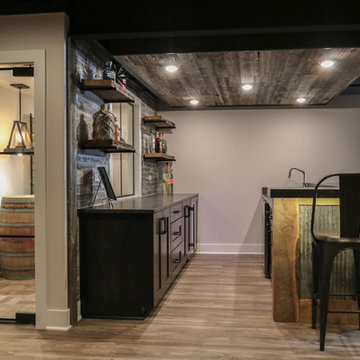
This photo was taken at DJK Custom Homes new Parker IV Eco-Smart model home in Stewart Ridge of Plainfield, Illinois.
Basement Design Ideas with Ceramic Floors
5

