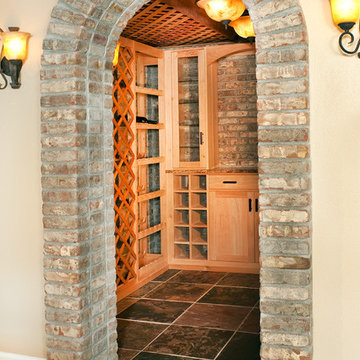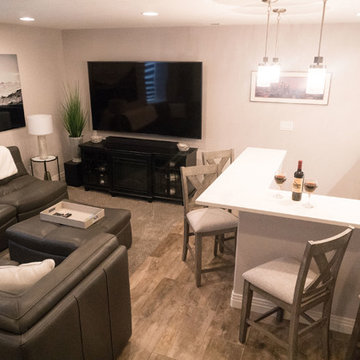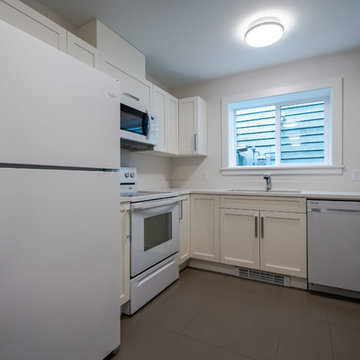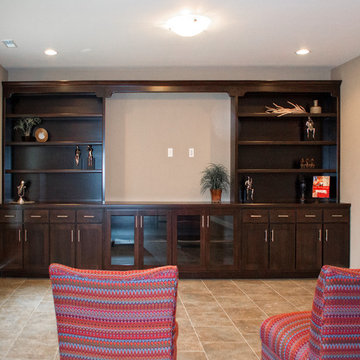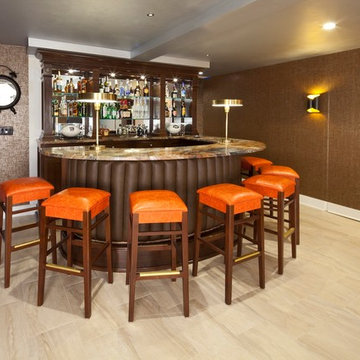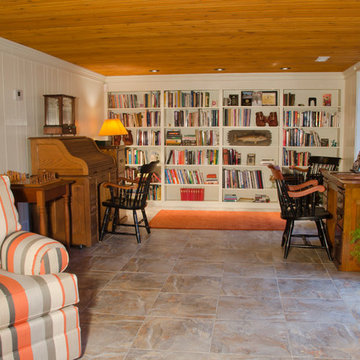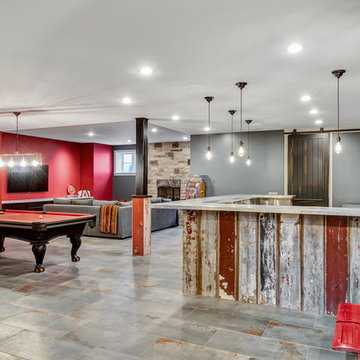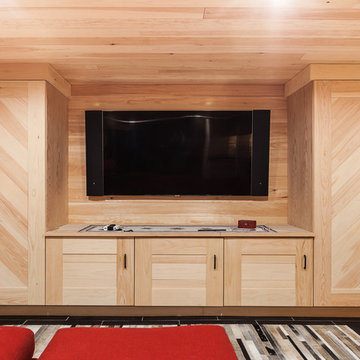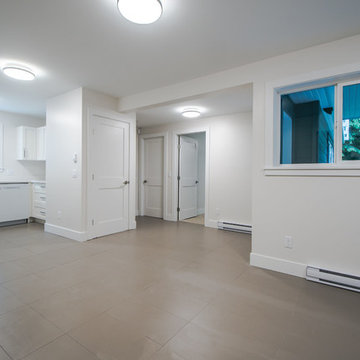Basement Design Ideas with Ceramic Floors
Refine by:
Budget
Sort by:Popular Today
21 - 40 of 269 photos
Item 1 of 3
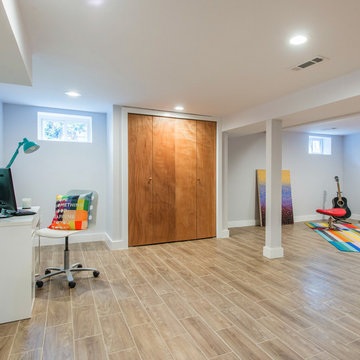
To give more living space we designed and renovated this basement. The high ceilings made this space feel even bigger, the open space is modern and will be a fantastic family room. The ceramic tiles imitate hard wood floors but are easy to clean, the staircase connecting the 2 floors was completely re-built with a contemporary look that compliments the space.

What started as a crawl space grew into an incredible living space! As a professional home organizer the homeowner, Justine Woodworth, is accustomed to looking through the chaos and seeing something amazing. Fortunately she was able to team up with a builder that could see it too. What was created is a space that feels like it was always part of the house.
The new wet bar is equipped with a beverage fridge, ice maker, and locked liquor storage. The full bath offers a place to shower off when coming in from the pool and we installed a matching hutch in the rec room to house games and sound equipment.
Photography by Tad Davis Photography
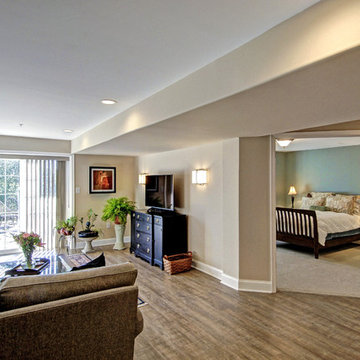
A basement metamorphosis in Norristown. Living area with walk-out sliding door. View into guest bedroom. This basement renovation created the perfect guest suite.
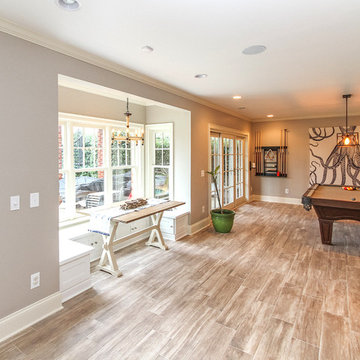
Game room and dinette window seating in a walkout basement with lake front views. Photos by Frick Fotos
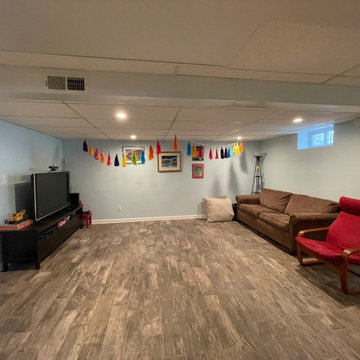
Full Basement Built at Morristown area. Simple finished basement, with children's corner.
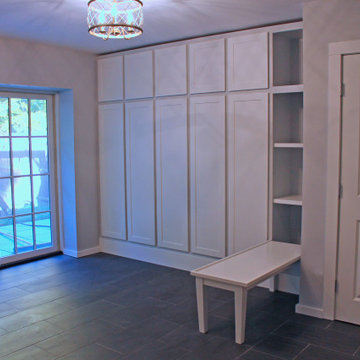
Basement renovation with Modern nero tile floor in 12 x 24 with charcoal gray grout. in main space. Mudroom tile Balsaltina Antracite 12 x 24. Custom mudroom area with built-in closed cubbies, storage. and bench with shelves. Sliding door walkout to backyard. Kitchen and full bathroom also in space.
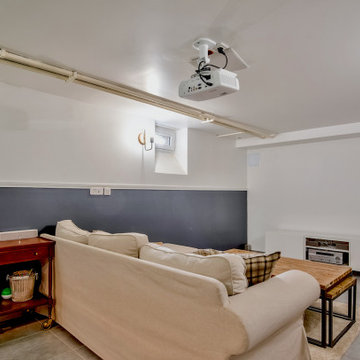
Dans le cadre de la rénovation et du réagencement complets de leur maison, nos clients souhaitaient profiter de l’espace qu’offrait leur sous-sol. En plus d’accueillir une buanderie et une chaufferie, ils souhaitaient avoir un espace de « loisir ». Nous avons donc élaboré avec eux leur projet de salle de cinéma, billard et espace détente.
Ils rêvaient d’un espace où partager de bons moments entre amis, ou en famille, tant autour du billard que d’un écran. Ils souhaitaient pouvoir regarder des matches de foot entre amis, ou encore des films les jours pluvieux, tout en ayant un espace convivial spécifique dédié.
Les travaux d’aménagement ont consisté en :
Isolation des plafonds et murs de cette pièce située en sous-sol
Pose d’un faux plafond pour installer les câblages des éclairages ainsi que ceux d'un rétroprojecteur
Un carrelage gris en grande dimension a été posé au sol
La mise en peinture a été faite en deux teintes avec un soubassement noir, le reste ayant été peint en blanc pour avoir de la luminosité dans cette pièce aveugle
Les travaux satisfont entièrement nos clients, ils ont plaisir à accueillir leurs amis autour d’un apéritif à l’occasion d’un évènement sportif. Ils peuvent également désormais visionner confortablement comme au cinéma un film tout en restant dans le confort de leur canapé et de leur maison.L’ensemble des travaux ont été réalisés par une entreprise partenaire, qualifiée et sélectionnée par nos soins. Ils sont spécialisés dans les revêtements de murs et de sols.
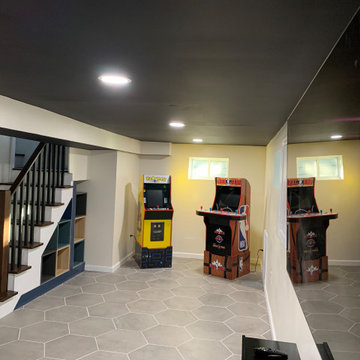
We updated and designed an unfinished basement and laundry room. Our clients wanted a multiuse basement space - game room, media room, storage, and laundry room. In addition, we created new stairs and under the steps storage.
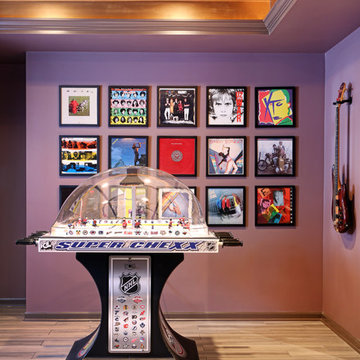
Music plays a large role in this basement, which is evidenced by the album covers as well as the guitar. In addition to the stage, lounge and bar, games play a role in the fun for this fully finished basement.
Created by Jennifer Runner of Normandy Design Build Remodeling
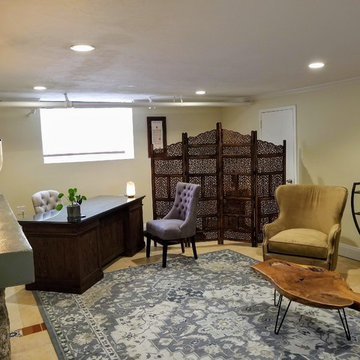
Creating a home based office by converting the basement into an eclectic layout for seeing clients and guests. Photo by True Identity Concepts
Basement Design Ideas with Ceramic Floors
2
