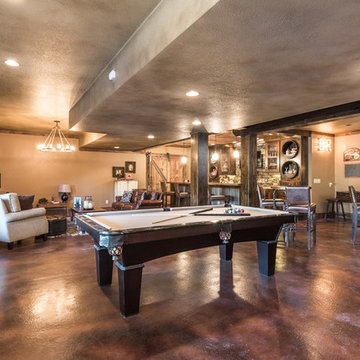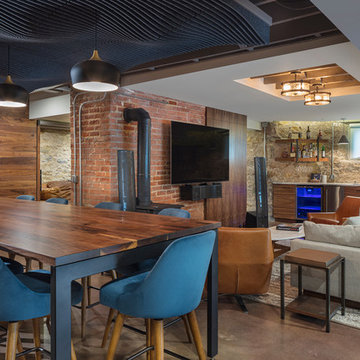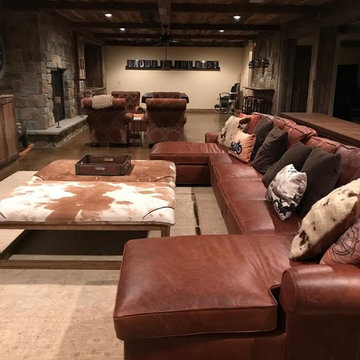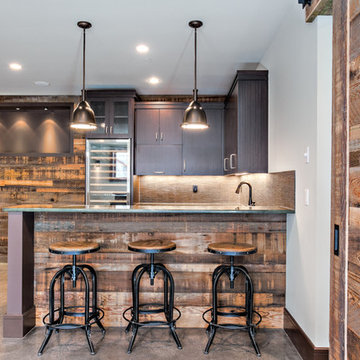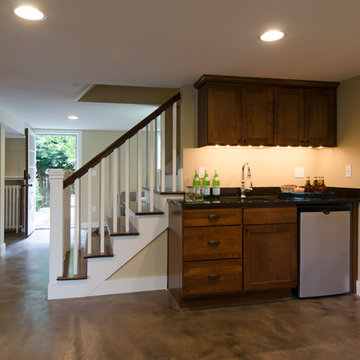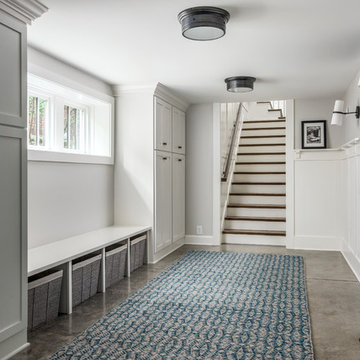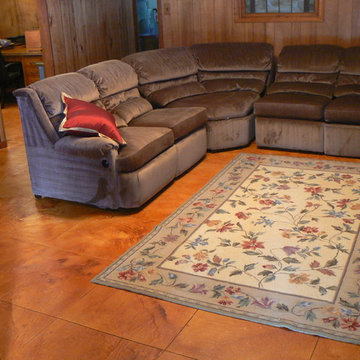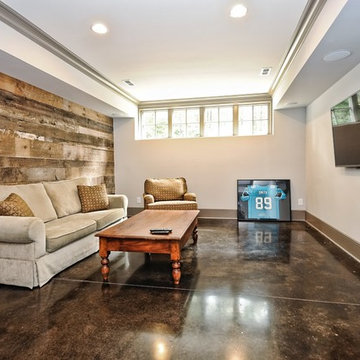Basement Design Ideas with Concrete Floors and Brown Floor
Refine by:
Budget
Sort by:Popular Today
1 - 20 of 161 photos
Item 1 of 3

I designed and assisted the homeowners with the materials, and finish choices for this project while working at Corvallis Custom Kitchens and Baths.
Our client (and my former professor at OSU) wanted to have her basement finished. CCKB had competed a basement guest suite a few years prior and now it was time to finish the remaining space.
She wanted an organized area with lots of storage for her fabrics and sewing supplies, as well as a large area to set up a table for cutting fabric and laying out patterns. The basement also needed to house all of their camping and seasonal gear, as well as a workshop area for her husband.
The basement needed to have flooring that was not going to be damaged during the winters when the basement can become moist from rainfall. Out clients chose to have the cement floor painted with an epoxy material that would be easy to clean and impervious to water.
An update to the laundry area included replacing the window and re-routing the piping. Additional shelving was added for more storage.
Finally a walk-in closet was created to house our homeowners incredible vintage clothing collection away from any moisture.
LED lighting was installed in the ceiling and used for the scones. Our drywall team did an amazing job boxing in and finishing the ceiling which had numerous obstacles hanging from it and kept the ceiling to a height that was comfortable for all who come into the basement.
Our client is thrilled with the final project and has been enjoying her new sewing area.

Photo: Mars Photo and Design © 2017 Houzz. Underneath the basement stairs is the perfect spot for a custom designed and built bed that has lots of storage. The unique stair railing was custom built and adds interest in the basement remodel done by Meadowlark Design + Build.
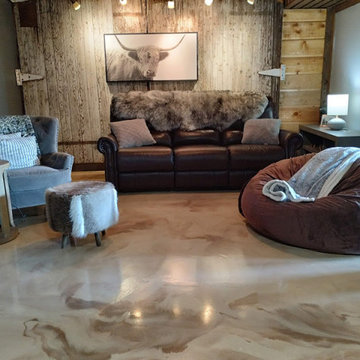
The client wanted the floor to match the "modern rustic" look of the house. The browns were a good choice.
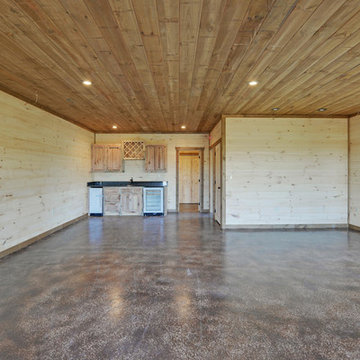
Full finished basement with like finishes that the upstairs level had. 2 walls are daylight walls and have ingress and egress for code. Large dounble windonw
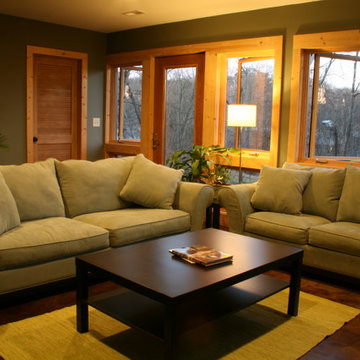
A walkout basement can feel like a normal, above grade room with proper window placement. Louvered door helps with ventilation to the closet. Stained concrete floors for cost-effective thermal mass.

This expansive basement was revamped with modern, industrial, and rustic. Features include a floor-to-ceiling wet bar complete with lots of storage for wine bottles, glass cabinet uppers, gray inset shaker doors and drawers, beverage cooler, and backsplash. Reclaimed barnwood flanks the accent walls and behind the wall-mounted TV. New matching cabinets and book cases flank the existing fireplace.
Cabinetry design, build, and install by Wheatland Custom Cabinetry. General contracting and remodel by Hyland Homes.
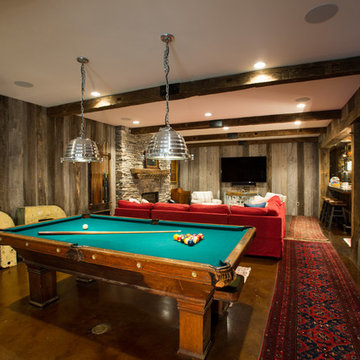
From hosting the big game to sharing their love of live music, this family enjoys entertaining. The basement boasts unique walls of reclaimed wood, a large, custom-designed bar, and an open room with pool table, fireplace, TV viewing area, and performance area. A back stair that leads directly from the basement to the outside patio means guests can move the party outside easily!
Greg Hadley Photography
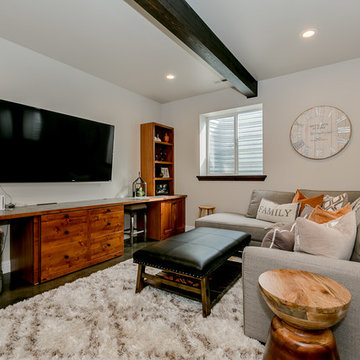
This family wanted a "hang out" space for their teenagers. We included faux beams, concrete stained flooring and claw-foot pool table to give this space a rustic charm. We finished it off with a cozy shag rug, contemporary decor and warm gray walls to include a little contemporary touch.
Basement Design Ideas with Concrete Floors and Brown Floor
1
