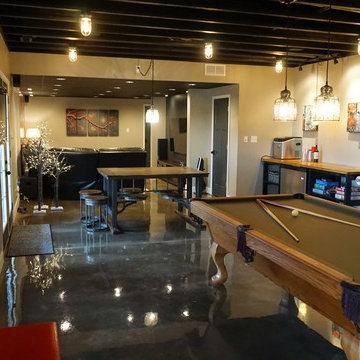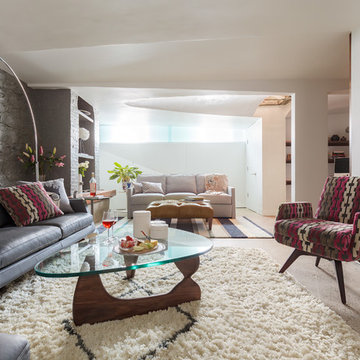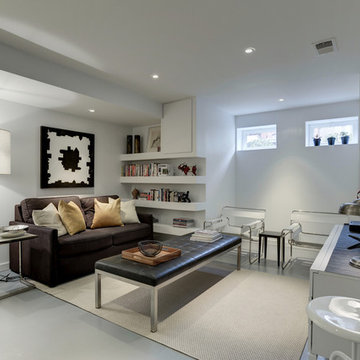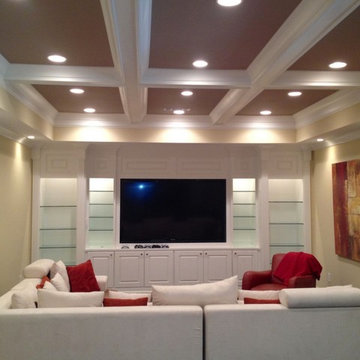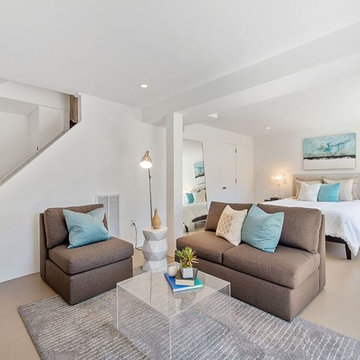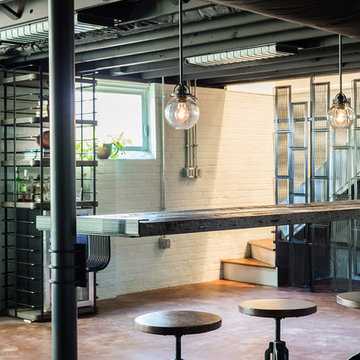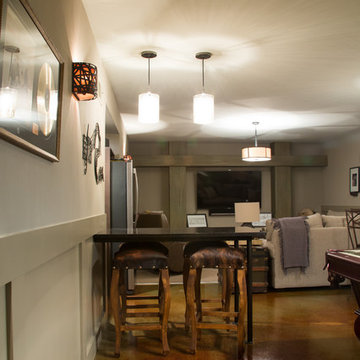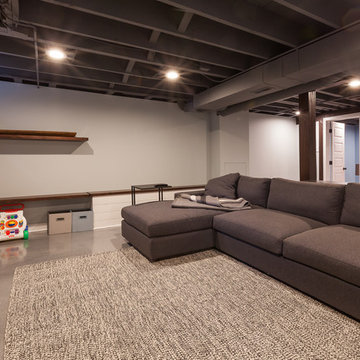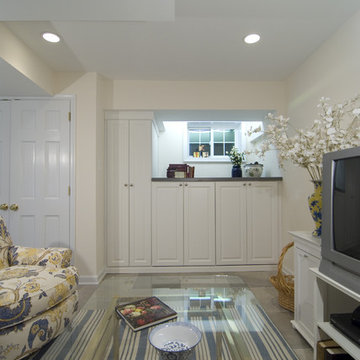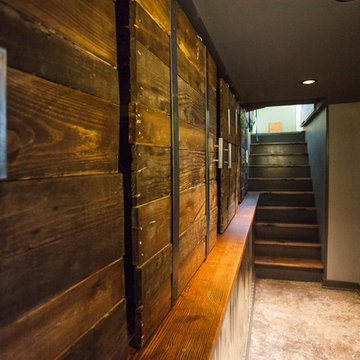Basement Design Ideas with Concrete Floors and No Fireplace
Refine by:
Budget
Sort by:Popular Today
101 - 120 of 556 photos
Item 1 of 3
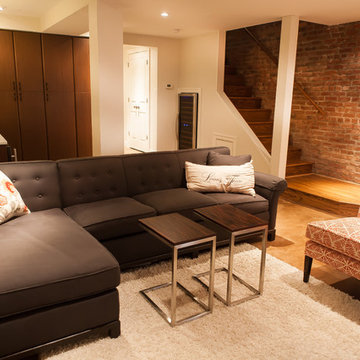
This basement-level addition to this historic row home now includes nearly 8 foot ceilings, a living room, a luxurious wet bar, and a guest suite with new bathroom.
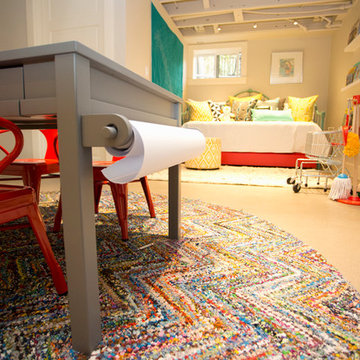
The word "basement" can conjur thoughts of dark, damp, unfriendly spaces. We were tasked with transforming one of those basements into a space kids couldn't wait to spend time. A trundle daybed anchors a cozy reading nook built for two, with enough bookshelves to keep any bookworm entertained. Dad's childhood kitchen invites culinary creativity, and a playful craft table does double duty as a snack station when friends come to play. The space caters to adults, as well, with a comfortable sectional to lounge on while the kids play, and plenty of storage in the "mud room" and wall of built-in cabinetry. Throw open the custom barn doors and the treadmill is perfectly positioned to catch your favorite show on the flat screen TV. It's a comfortable, casual family space where kids can be kids and the adults can play along.
Photography by Cody Wheeler
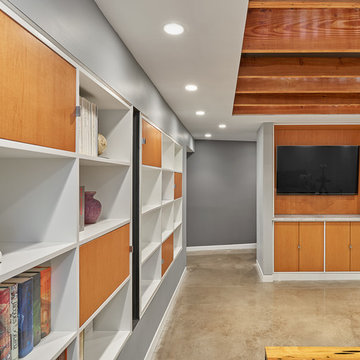
The design incorporates a two-sided open bookcase to separate the main living space from the back hall. The two-sided bookcase offers a filtered view to and from the back hall, allowing the space to feel open while supplying some privacy for the service areas. A stand-alone entertainment center acts as a room divider, with a TV wall on one side and a gallery wall on the opposite side. In addition, the ceiling height over the main space was made to feel taller by exposing the floor joists above.
Photo Credit: David Meaux Photography
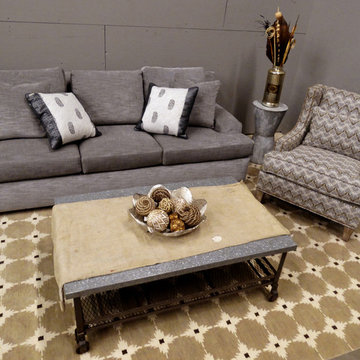
We feel compelled to quote one of our favorite movie characters -- The Dude -- because "this rug really ties the room together." Trans-Ocean designed this Palermo rug, which features neutral squares that fit in both traditional and contemporary designs. The wool pile used for these rugs is hand-knotted using a traditional Tibetan technique. To finish, the Palermo rugs are hand washed for a rich, deep patina.
Photo by Shea Conner
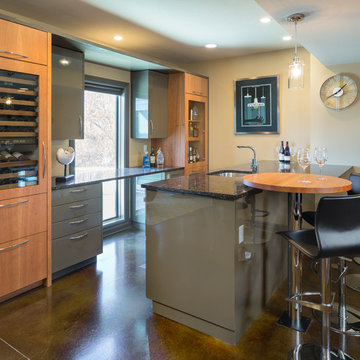
This custom basement bar was created for two homeowners that love to entertain. The formerly unfinished basement had a lot of potential, and we were able to create a theater room, bathroom, bar, eating and lounge area and still have room for a full size pool table. The concrete floors were stained a warm color and the industrial feel of them with the clean and contemporary cabinetry is a delightful contrast. Interior designer: Dani James of Crossroads Interiors.
Bob Greenspan
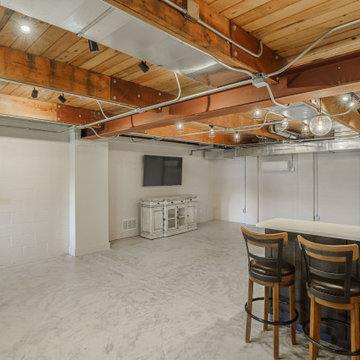
Call it what you want: a man cave, kid corner, or a party room, a basement is always a space in a home where the imagination can take liberties. Phase One accentuated the clients' wishes for an industrial lower level complete with sealed flooring, a full kitchen and bathroom and plenty of open area to let loose.
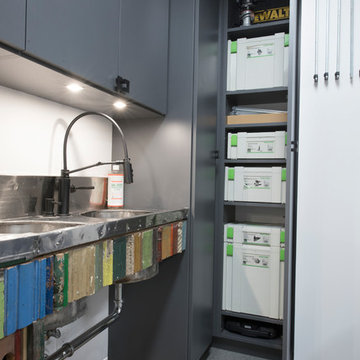
Designed by Lynn Casanova of Closet Works
Twenty years prior, the house was actually a commercial warehouse that had subsequently provided reusable (and treasurable) elements — one being a rustic, hand-made sink base the customer had fallen in love with.
Basement Design Ideas with Concrete Floors and No Fireplace
6
