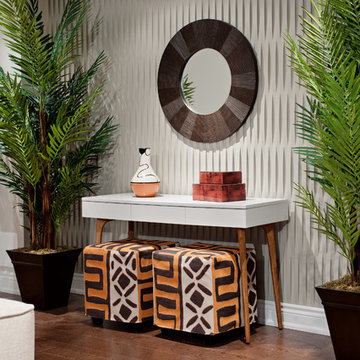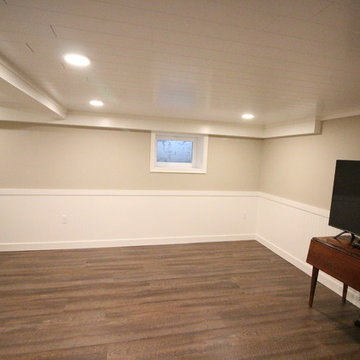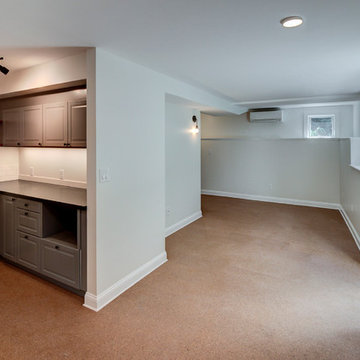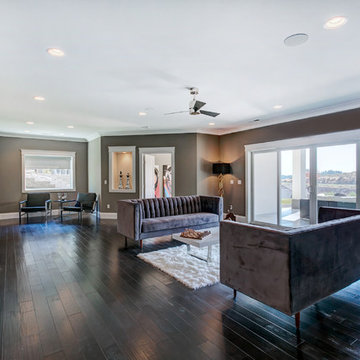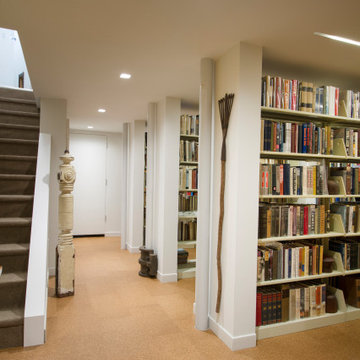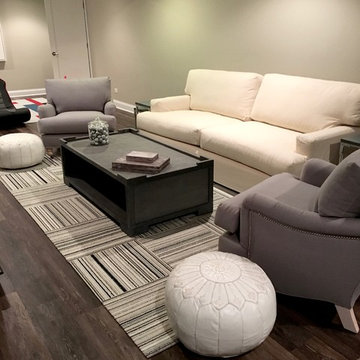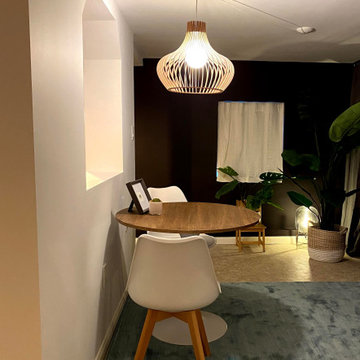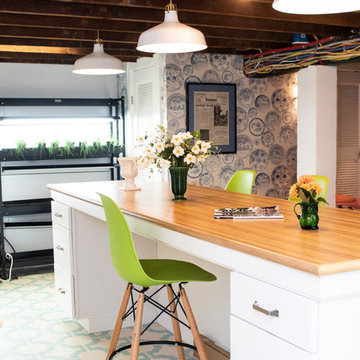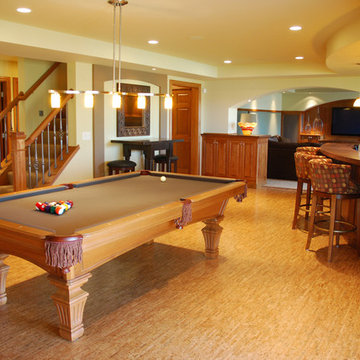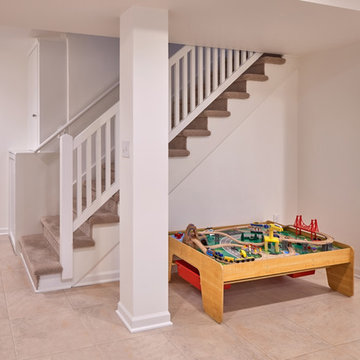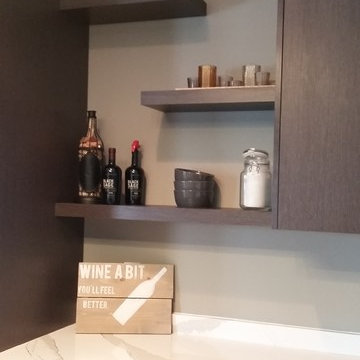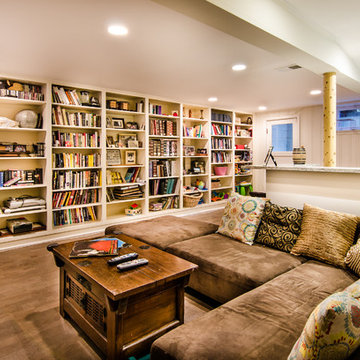Basement Design Ideas with Cork Floors and Linoleum Floors
Refine by:
Budget
Sort by:Popular Today
41 - 60 of 294 photos
Item 1 of 3
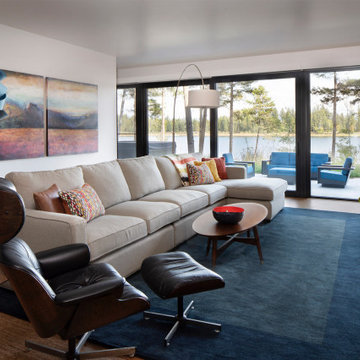
The home’s front exterior is unassuming yet modern. Horizontal narrow windows, seemingly single story with a modest shed roof. The exterior materials bring warmth to the clean angles with barn wood shiplap siding, each a different width for texture and depth. The standing seam roof anchors the home in a rich black metal, a nod to its contemporary aesthetic. The front portico is clad with rusted core ten metal bringing another dimension to the front. The rear of the home quickly unfolds, revealing it to be a two-story home, with a walk-out basement, furnished in glass from head to toe. A stark contrast to the understated front façade.
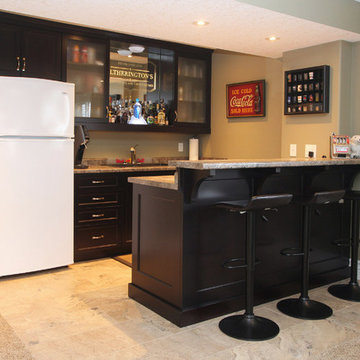
This wet bar uses rich colours in contrast to the light colours elsewhere in the open concept basement. The storage and seating makes it the perfect place to catch a quick drink.
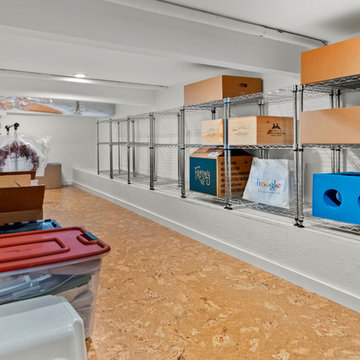
Who says Utility rooms need to be boring? These homeowners needed several storage solutions and had an unfinished basement just waiting for their personal touches. First off - they needed a utility sink located near their laundry appliances. Second they needed wine storage, general storage and file storage. They found just what they were looking for with custom cabinetry by Dewils in their Fenix slab door featuring nanotechnology! A soft touch, self-healing and anti-fingerprint finish (Thermal healing of microscratches - cool!) Interior drawers keep their wine organized and easy to access. They jazzed up the white finish with Wilsonart Quartz in "Key West", colorful backsplash tile in ocean hues and knobs featuring starfish and wine grapes.
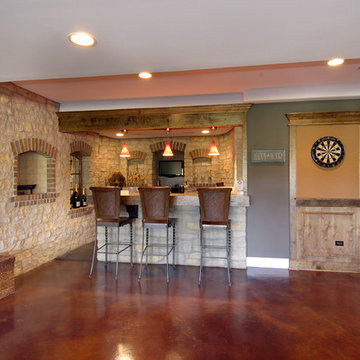
This photo was taken at DJK Custom Homes former model home in Stewart Ridge of Plainfield, Illinois.
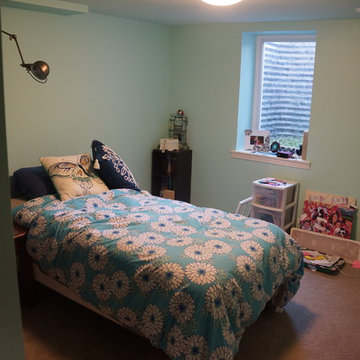
Exposed ceiling painted for industrial feel and allow for full head height in a basement with a low ceiling.
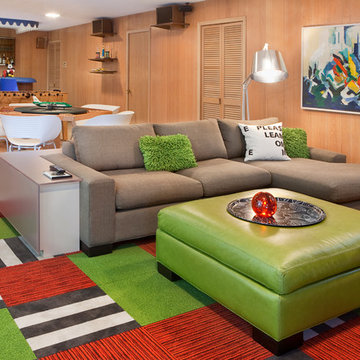
This home was built in 1960 and retains all of its original interiors. This photograph shows the formal dining room. The pieces you see are a mix of vintage and new. The original ivory terrazzo flooring and the solid walnut swing door, including the integral brass push plate, was restored.
photographs by rafterman.com
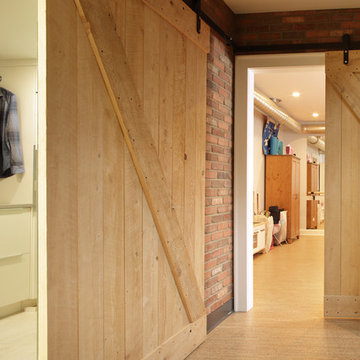
Rosen Kelly Conway Architecture & Design,
Photographer: Peter Rymwid Architectural Photography
Basement Design Ideas with Cork Floors and Linoleum Floors
3
