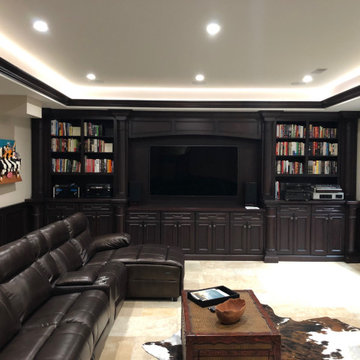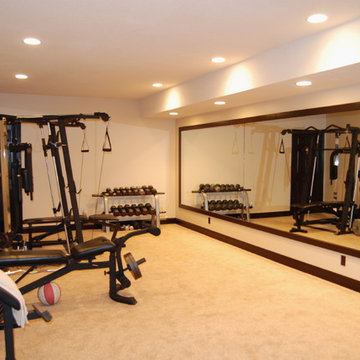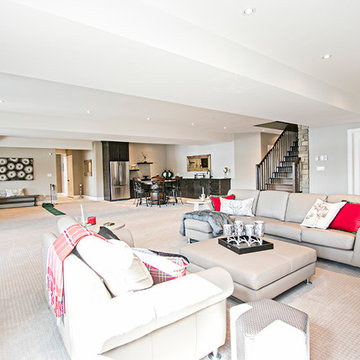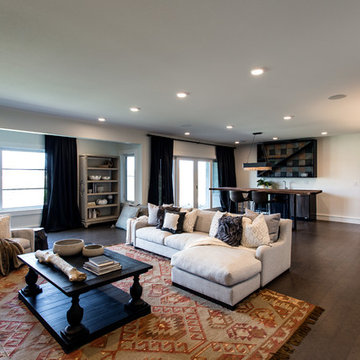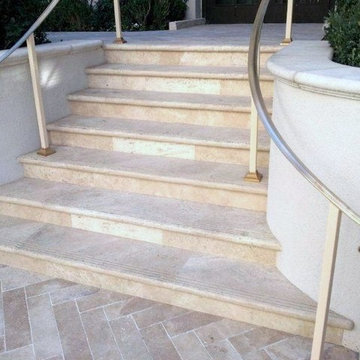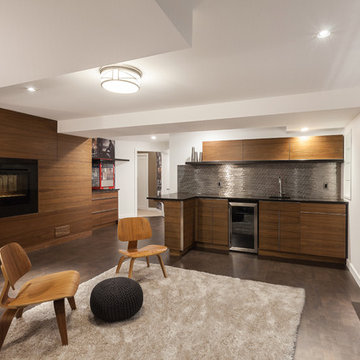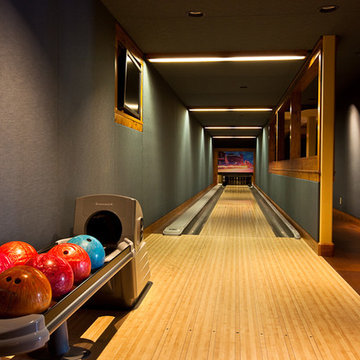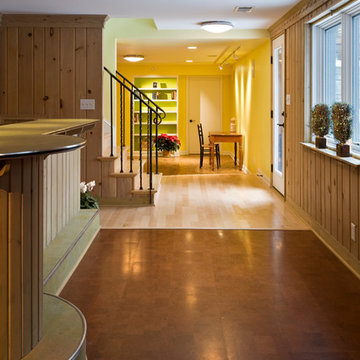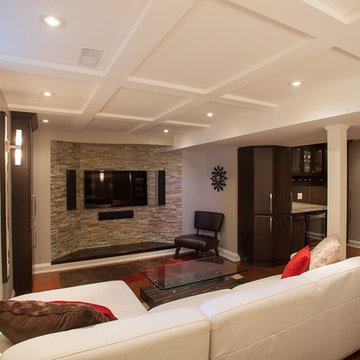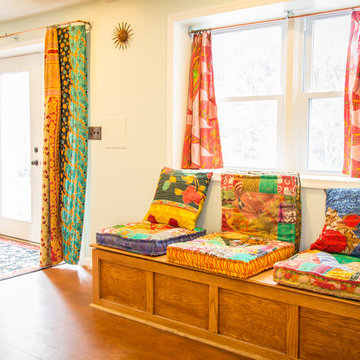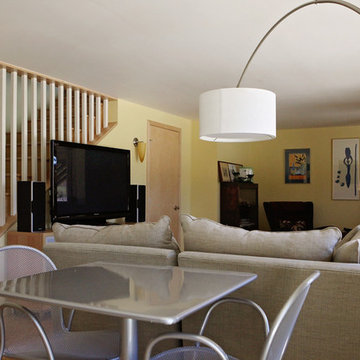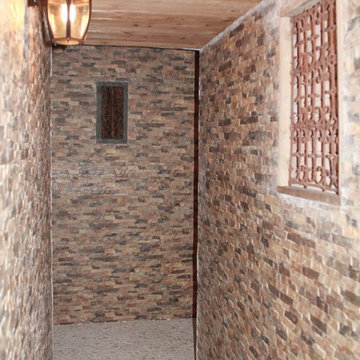Basement Design Ideas with Cork Floors and Travertine Floors
Refine by:
Budget
Sort by:Popular Today
121 - 140 of 290 photos
Item 1 of 3
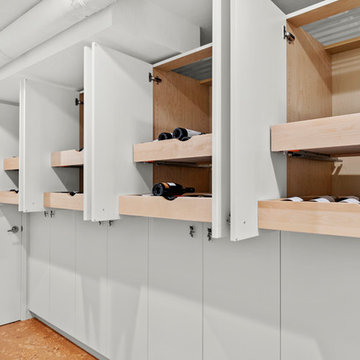
Who says Utility rooms need to be boring? These homeowners needed several storage solutions and had an unfinished basement just waiting for their personal touches. First off - they needed a utility sink located near their laundry appliances. Second they needed wine storage, general storage and file storage. They found just what they were looking for with custom cabinetry by Dewils in their Fenix slab door featuring nanotechnology! A soft touch, self-healing and anti-fingerprint finish (Thermal healing of microscratches - cool!) Interior drawers keep their wine organized and easy to access. They jazzed up the white finish with Wilsonart Quartz in "Key West", colorful backsplash tile in ocean hues and knobs featuring starfish and wine grapes.
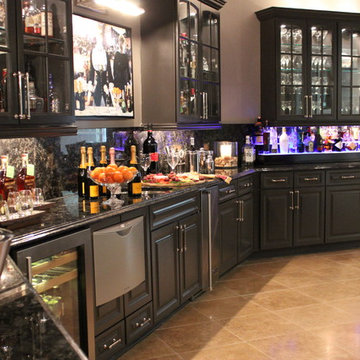
We remodeled our basement bar by painting the cabinets, adding new nickel hardware, new lighting, new appliances and bar stools. To see the full project, go to https://happyhautehome.com/2018/05/10/basement-bar-remodel-one-room-challenge-week-6-final-reveal/
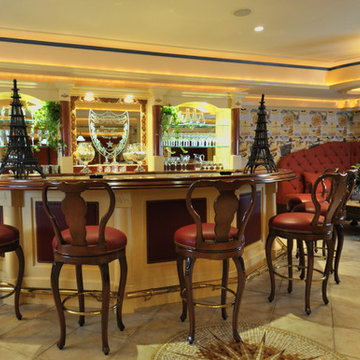
On either side of the bar, we created a pair of conversation areas in the form of a banquet, using burgundy and gold quilted fabric. Over top hangs and metal chandelier. The bar in the foreground, has a wood top and we chose to paint it rather than keep it wood. This made the lower level much brighter.
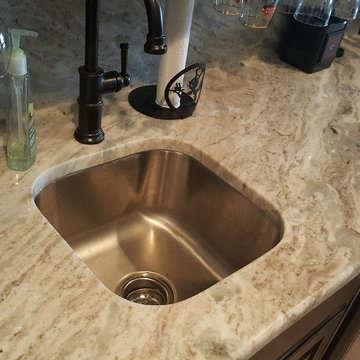
Basement bar with raised panel espresso cabinets, lighted glass shelving and exotic brown fantasy granite tops with full granite splash.
Stainless steel bar sink
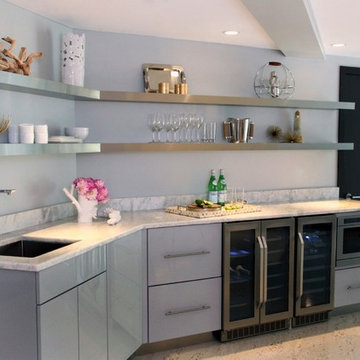
Refaced stone fireplace with Venatino Bianco Granite. Cork flooring.
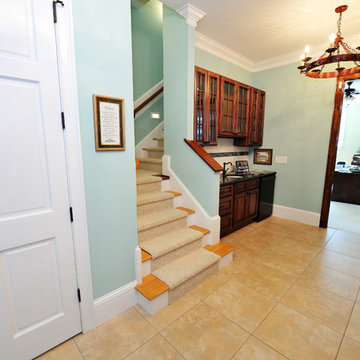
Four story fully operating elevator. White door is entrance to elevator in the basement. Home office is visible. Sink area with small refrigerator for convenience.
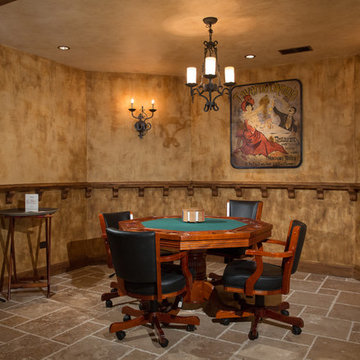
Miller + Miller Real Estate |
Basement Poker Room & Table
Photographed by MILLER+MILLER Architectural Photography
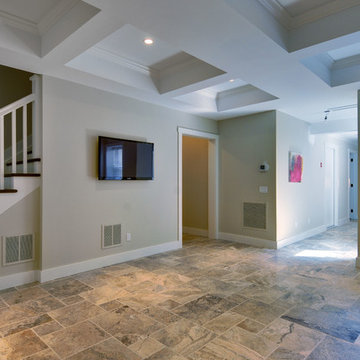
Yankee Barn Homes - The lower level of The East Hampton has "en suite" guest quarters with beautiful coffered ceilings.
Basement Design Ideas with Cork Floors and Travertine Floors
7
