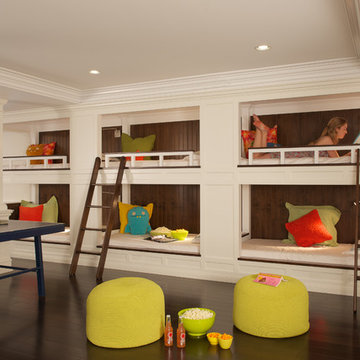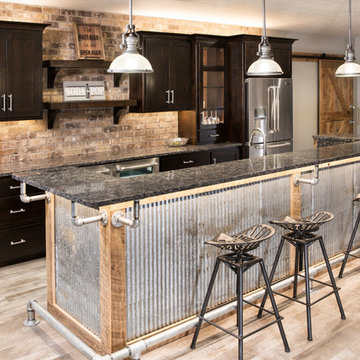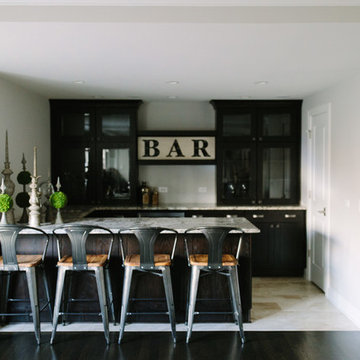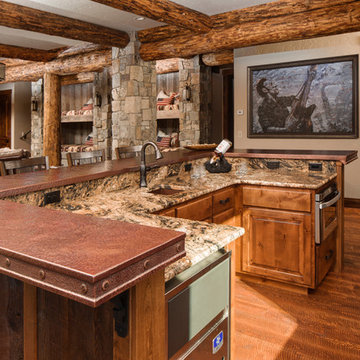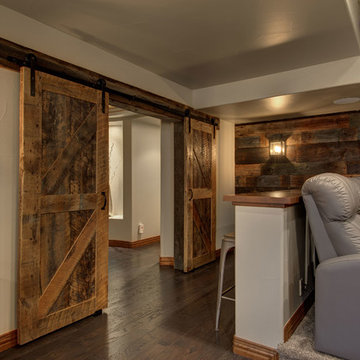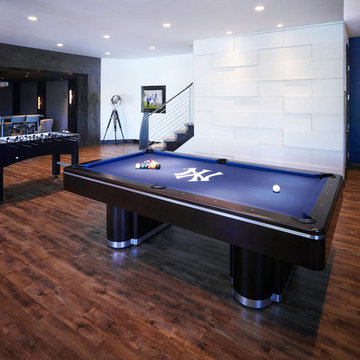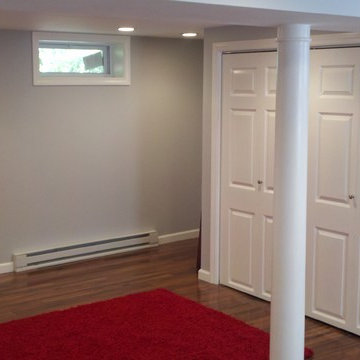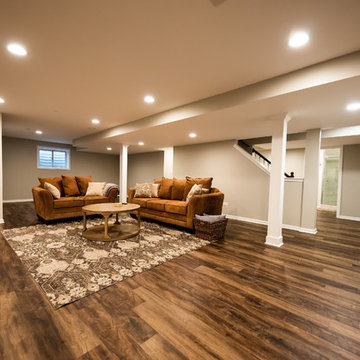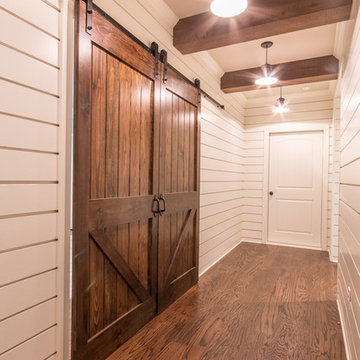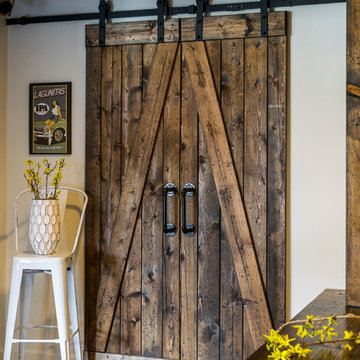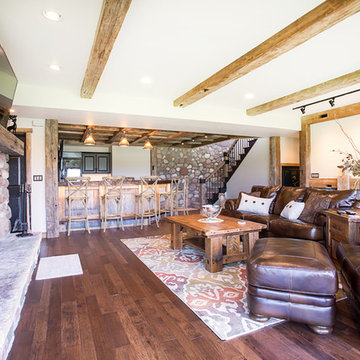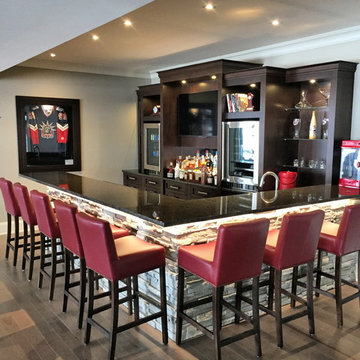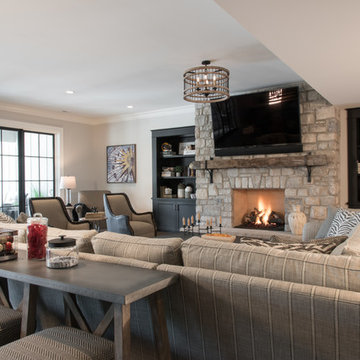Basement Design Ideas with Dark Hardwood Floors and Painted Wood Floors
Refine by:
Budget
Sort by:Popular Today
41 - 60 of 2,363 photos
Item 1 of 3
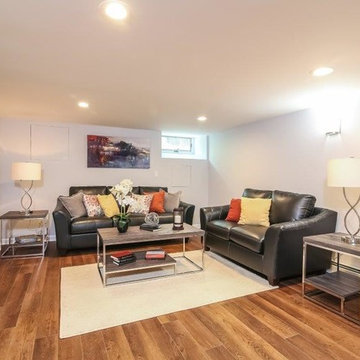
Dark leather sofa paired with modern accent tables, colorful pillows and wall art make this space inviting to buyers.
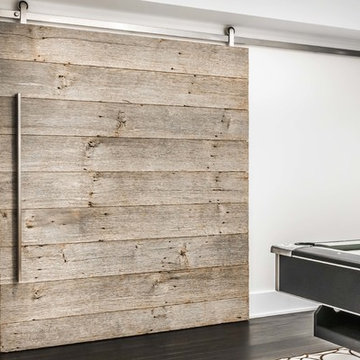
Detail of custom built barn door to mechanical/audio visual room. Door from recycled wood.
Sylvain Cote
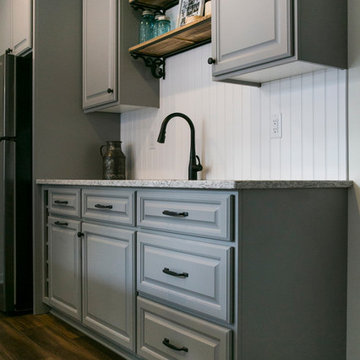
Luxury vinyl plank flooring has the look of hardwood but is much less maintenance. It's a practical and beautiful choice for this young family. The raised panel cabinet door style offers cohesion with the kitchen in this home.

Casual seating to the right of the bar contrasts the bold colors of the adjoining space with washed out blues and warm creams. Slabs of Italian Sequoia Brown marble were carefully book matched on the monolith to create perfect mirror images of each other, and are as much a piece of art as the local pieces showcased elsewhere. On the ceiling, hand blown glass by a local artist will never leave the guests without conversation.
Scott Bergmann Photography
Painting by Zachary Lobdell
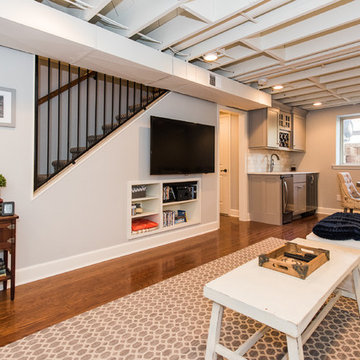
The homeowners were ready to renovate this basement to add more living space for the entire family. Before, the basement was used as a playroom, guest room and dark laundry room! In order to give the illusion of higher ceilings, the acoustical ceiling tiles were removed and everything was painted white. The renovated space is now used not only as extra living space, but also a room to entertain in.
Photo Credit: Natan Shar of BHAMTOURS
Basement Design Ideas with Dark Hardwood Floors and Painted Wood Floors
3
