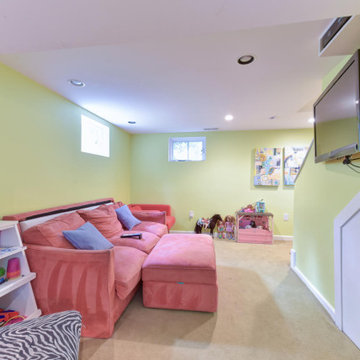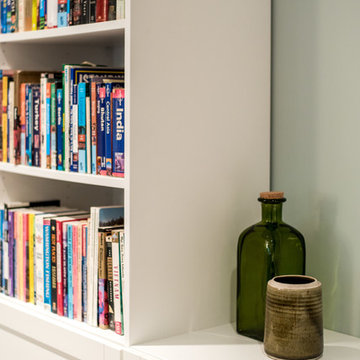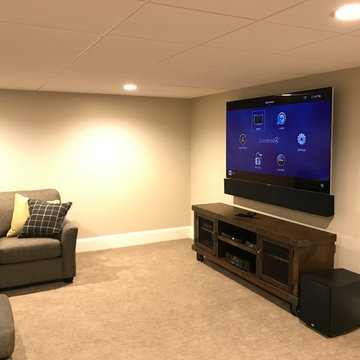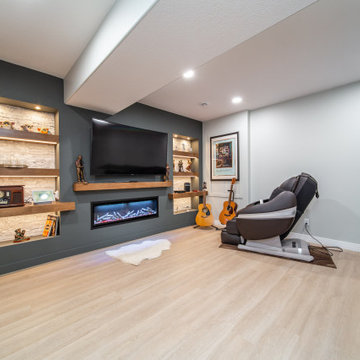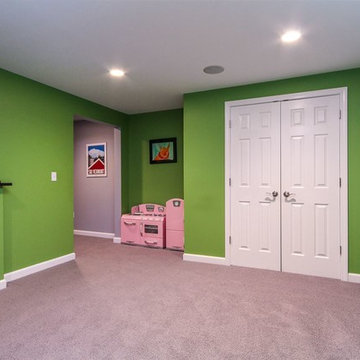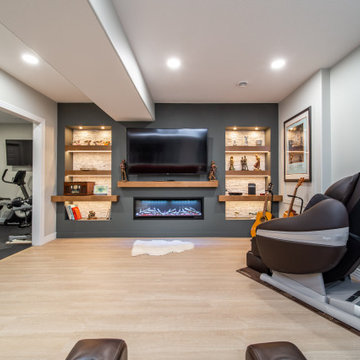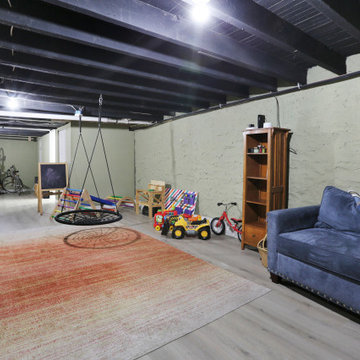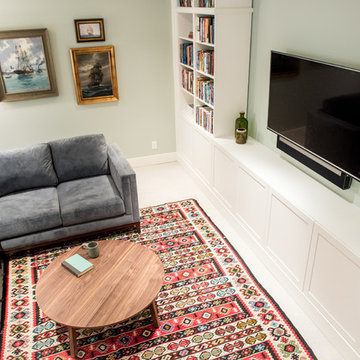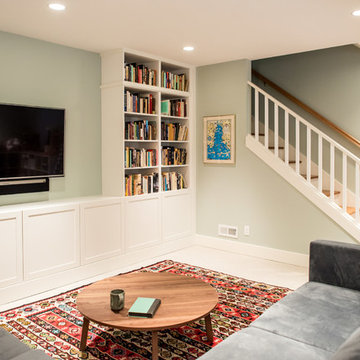Basement Design Ideas with Green Walls and Beige Floor
Refine by:
Budget
Sort by:Popular Today
61 - 80 of 142 photos
Item 1 of 3
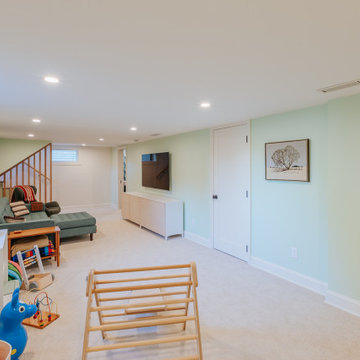
From unfinished and underutilized, to finished and a space for the entire family, this basement project was a true transformation. The basement is now seismic retrofitted, finished, and has reconfigured plumbing and ducting to allow for a more optimized floor plan.
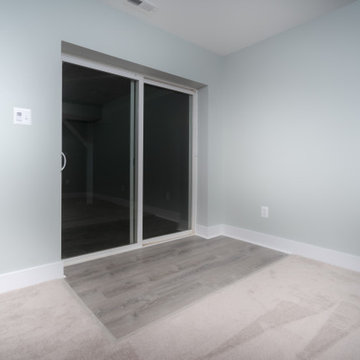
Experience the seamless fusion of functionality and style in our latest project, the Jefferson Basement Finishing. From the spacious office and play area to the well-appointed Bedroom, bathroom and versatile recreation space, every detail was meticulously crafted to meet the unique needs and preferences of our clients. With personalized finishes and quality craftsmanship, this renovation reflects our commitment to creating spaces that enhance daily living and foster joy. Explore the intersection of comfort and quality with The Homeowners Helper.
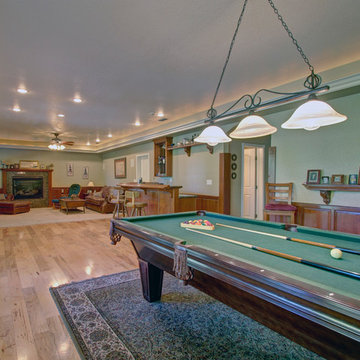
ESI Builders is a subsidiary of EnergyWise Solutions, Inc. and was formed by Allan, Bob and Dave to fulfill an important need for quality home builders and remodeling services in the Sacramento region. With a strong and growing referral base, we decided to provide a convenient one-stop option for our clients and focus on combining our key services: quality custom homes and remodels, turnkey client partnering and communication, and energy efficient and environmentally sustainable measures in all we do. Through energy efficient appliances and fixtures, solar power, high efficiency heating and cooling systems, enhanced insulation and sealing, and other construction elements – we go beyond simple code compliance and give you immediate savings and greater sustainability for your new or remodeled home.
All of the design work and construction tasks for our clients are done by or supervised by our highly trained, professional staff. This not only saves you money, it provides a peace of mind that all of the details are taken care of and the job is being done right – to Perfection. Our service does not stop after we clean up and drive off. We continue to provide support for any warranty issues that arise and give you administrative support as needed in order to assure you obtain any energy-related tax incentives or rebates. This ‘One call does it all’ philosophy assures that your experience in remodeling or upgrading your home is an enjoyable one.
ESI Builders was formed by professionals with varying backgrounds and a common interest to provide you, our clients, with options to live more comfortably, save money, and enjoy quality homes for many years to come. As our company continues to grow and evolve, the expertise has been quickly growing to include several job foreman, tradesmen, and support staff. In response to our growth, we will continue to hire well-qualified staff and we will remain committed to maintaining a level of quality, attention to detail, and pursuit of perfection.
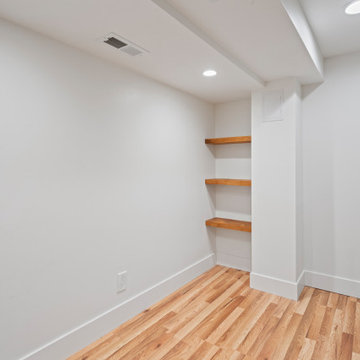
Remodeling an existing 1940s basement is a challenging! We started off with reframing and rough-in to open up the living space, to create a new wine cellar room, and bump-out for the new gas fireplace. The drywall was given a Level 5 smooth finish to provide a modern aesthetic. We then installed all the finishes from the brick fireplace and cellar floor, to the built-in cabinets and custom wine cellar racks. This project turned out amazing!
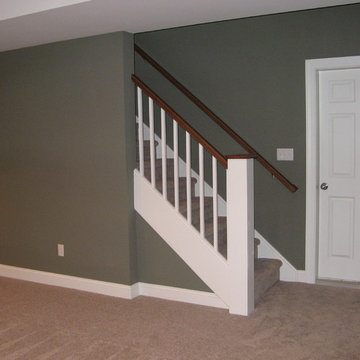
The unique octagonal design of this custom home features a gourmet eat-in kitchen, finished basement, four spacious bedrooms, living room with custom built-ins and a master suite.
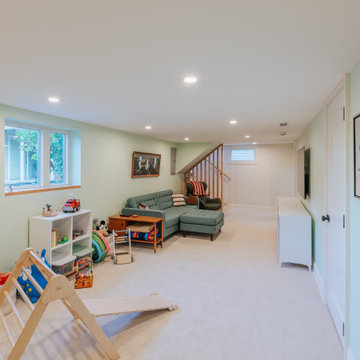
From unfinished and underutilized, to finished and a space for the entire family, this basement project was a true transformation. The basement is now seismic retrofitted, finished, and has reconfigured plumbing and ducting to allow for a more optimized floor plan.
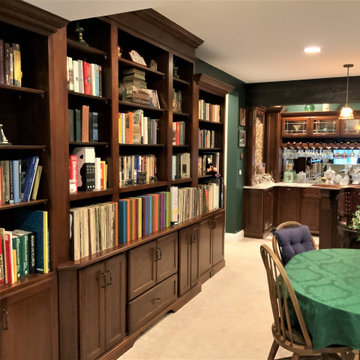
Stepping into this corner of the basement, one feels they have stepped into the pubs of old found in Great Britain. Complementary custom built-ins adjoin the bar area and complete the room.
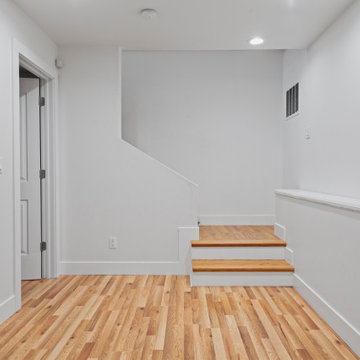
Remodeling an existing 1940s basement is a challenging! We started off with reframing and rough-in to open up the living space, to create a new wine cellar room, and bump-out for the new gas fireplace. The drywall was given a Level 5 smooth finish to provide a modern aesthetic. We then installed all the finishes from the brick fireplace and cellar floor, to the built-in cabinets and custom wine cellar racks. This project turned out amazing!
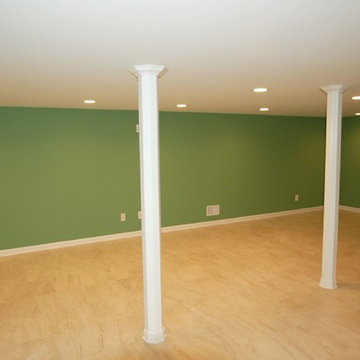
Nice large area for a couch and a TV on the long wall. Also, provides ample space for a ping pong table.
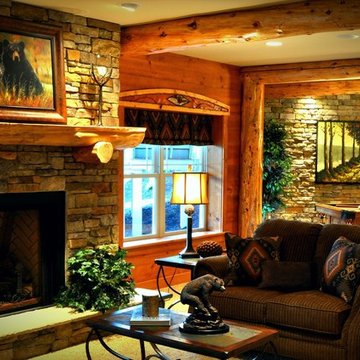
Beautiful bench seating in Adirondack style basement kitchen, reminiscent of a cozy lodge. #ownalandmark
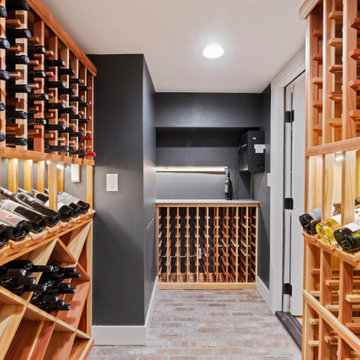
Remodeling an existing 1940s basement is a challenging! We started off with reframing and rough-in to open up the living space, to create a new wine cellar room, and bump-out for the new gas fireplace. The drywall was given a Level 5 smooth finish to provide a modern aesthetic. We then installed all the finishes from the brick fireplace and cellar floor, to the built-in cabinets and custom wine cellar racks. This project turned out amazing!
Basement Design Ideas with Green Walls and Beige Floor
4
