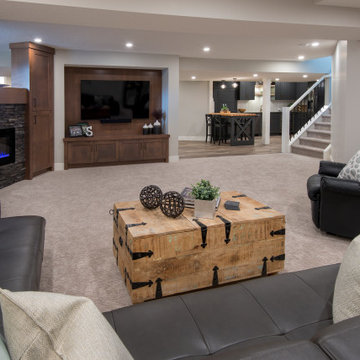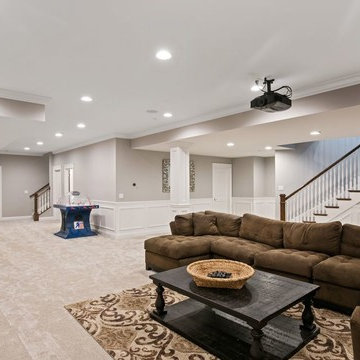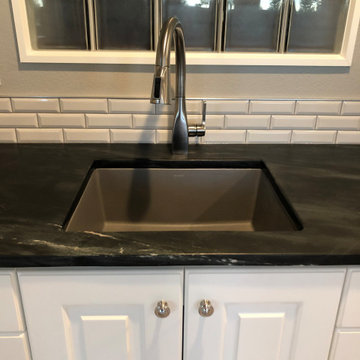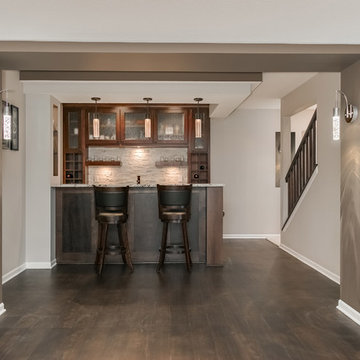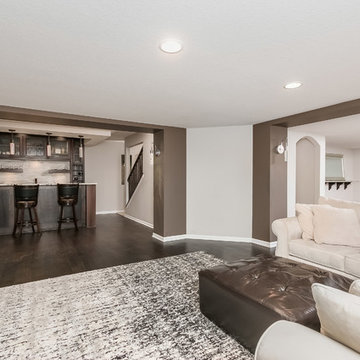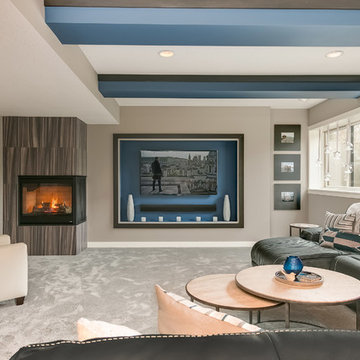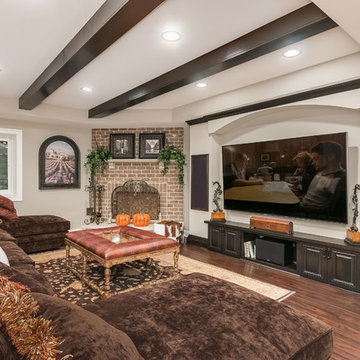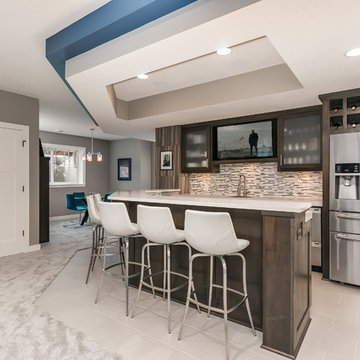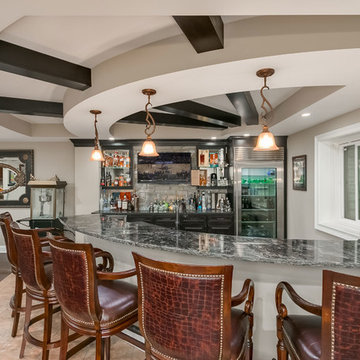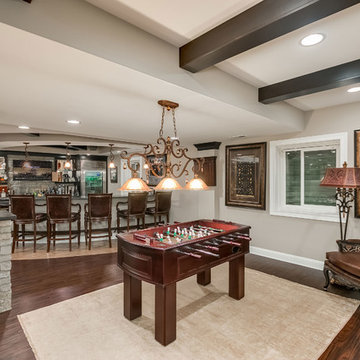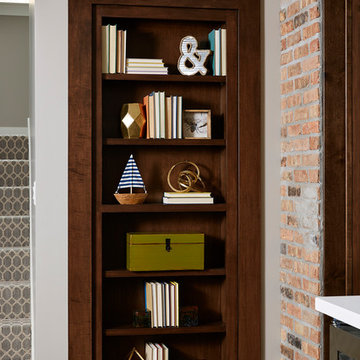Basement Design Ideas with Grey Walls and a Corner Fireplace
Refine by:
Budget
Sort by:Popular Today
81 - 100 of 155 photos
Item 1 of 3
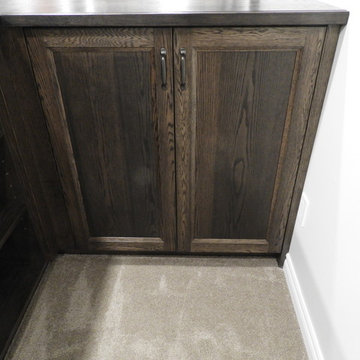
42" high custom designed oak bar with solid wood countertop, blind corner cabinet, open shelf cabinet and closed storage.
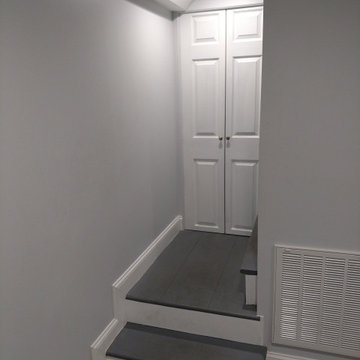
The basement was block walls with concrete floors and open floor joists before we showed up
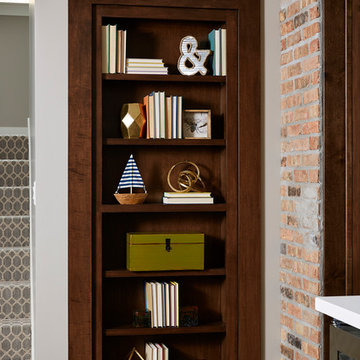
Dark stained wood built-in bookcase hides hidden kids playroom.
Alyssa Lee Photography

This walkout basement features sliding glass doors and bright windows that light up the space. ©Finished Basement Company
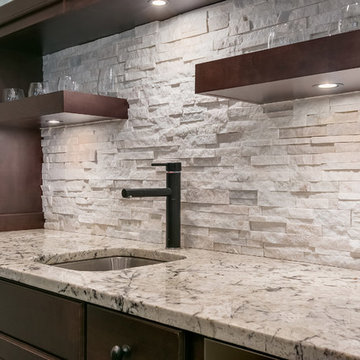
This basement wet bar features brilliant backpslash with a complementary granite counter top. ©Finished Basement Company
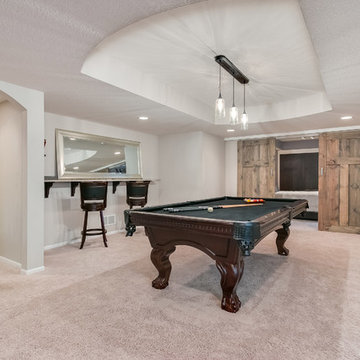
This basement features a beautiful arched hallway entrance and pendant lighting over the pool table making it perfect for entertaining. ©Finished Basement Company
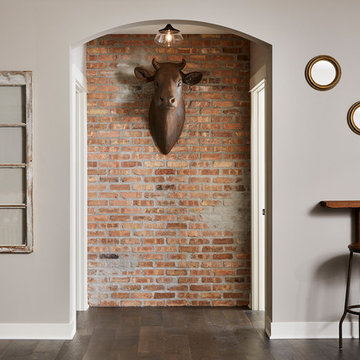
Brick accent wall in hallway that leads to a bedroom and bathroom. Drink ledge for enjoying a beverage while playing shuffle board!
Basement Design Ideas with Grey Walls and a Corner Fireplace
5
