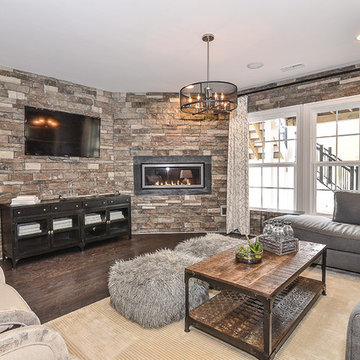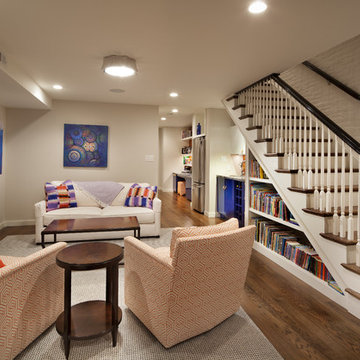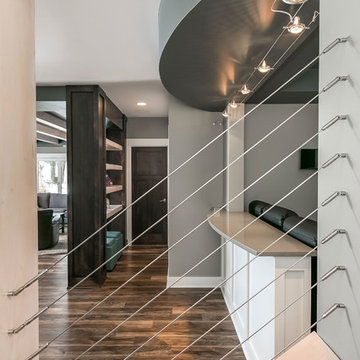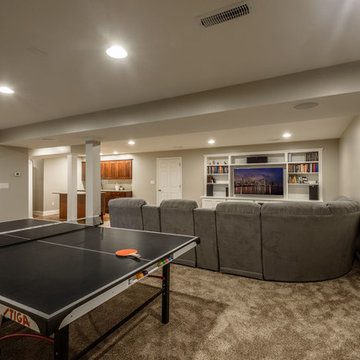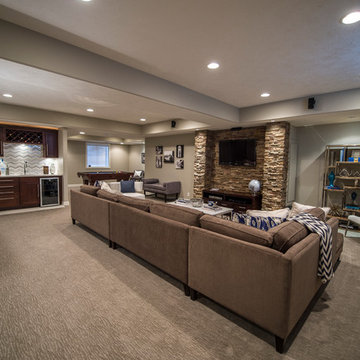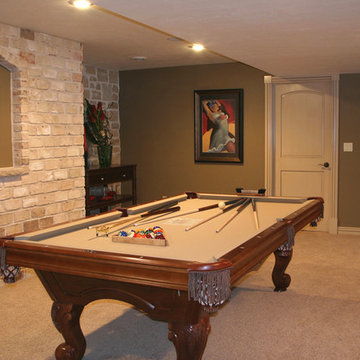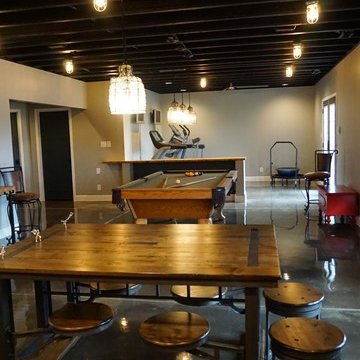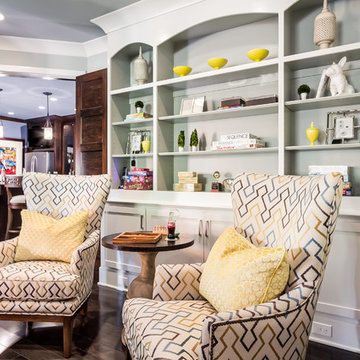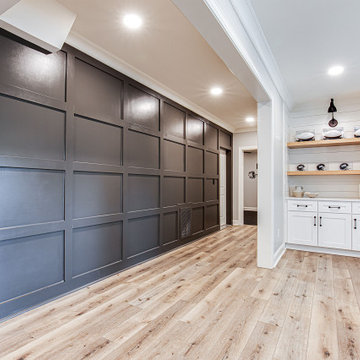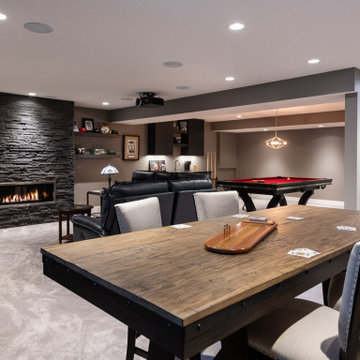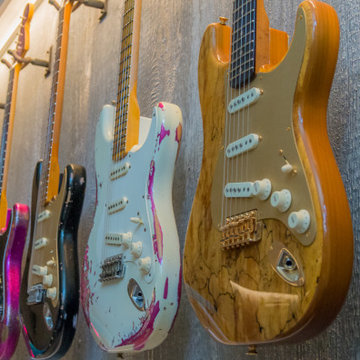Basement Design Ideas with Grey Walls and Multi-coloured Walls
Refine by:
Budget
Sort by:Popular Today
141 - 160 of 10,355 photos
Item 1 of 3

A custom designed pool table is flanked by open back sofas, allowing guests to easy access to conversation on all sides of this open plan lower level.
Heidi Zeiger
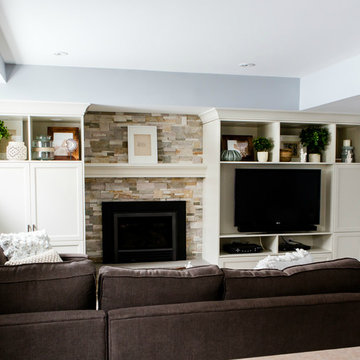
This basement was completely stripped back and re-designed, the only thing that didn't move was the fireplace and previous built-in desk. By coordinating the new millwork with the old, the transition is seamless. This space is now the homes family room for gathering and relaxing.
Photography: Red Acorn Photography
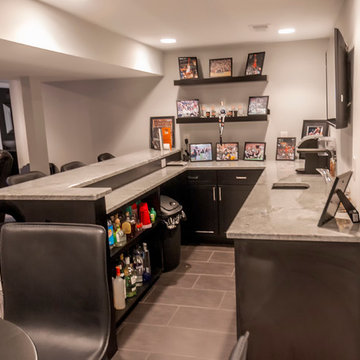
Modern basement with black lacquer woodwork, grey granite countertops and walk behind wet bar.
Photo Credit: Andrew J Hathaway

Grand entrance way to this lower level walk out renovation. Full design of all Architectural details and finishes with turn-key furnishings and styling throughout.
Carlson Productions LLC
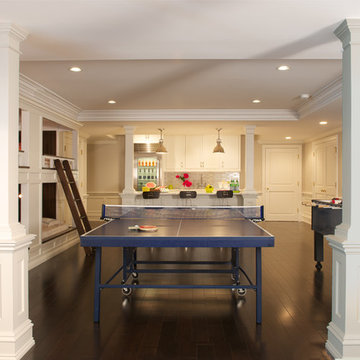
Basement renovation in Greenwich, CT ~ Recreational Room. Photo Credit: Jane Beiles Photography
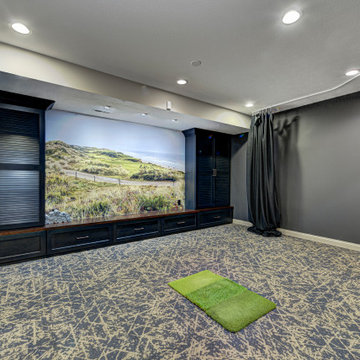
This basement remodeling project involved transforming a traditional basement into a multifunctional space, blending a country club ambience and personalized decor with modern entertainment options.
This entertainment/workout space is a sophisticated retreat reminiscent of a country club. We reorganized the layout, utilizing a larger area for the golf tee and workout equipment and a smaller area for the teenagers to play video games. We also added personal touches, like a family photo collage with a chunky custom frame and a photo mural of a favorite golf course.
---
Project completed by Wendy Langston's Everything Home interior design firm, which serves Carmel, Zionsville, Fishers, Westfield, Noblesville, and Indianapolis.
For more about Everything Home, see here: https://everythinghomedesigns.com/
To learn more about this project, see here: https://everythinghomedesigns.com/portfolio/carmel-basement-renovation

We were able to take a partially remodeled basement and give it a full facelift. We installed all new LVP flooring in the game, bar, stairs, and living room areas, tile flooring in the mud room and bar area, repaired and painted all the walls and ceiling, replaced the old drop ceiling tiles with decorative ones to give a coffered ceiling look, added more lighting, installed a new mantle, and changed out all the door hardware to black knobs and hinges. This is now truly a great place to entertain or just have some fun with the family.
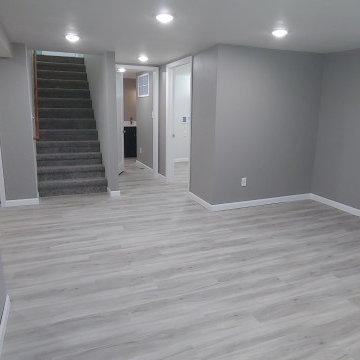
This unfinished basement was fully finished to double the living space of a home.
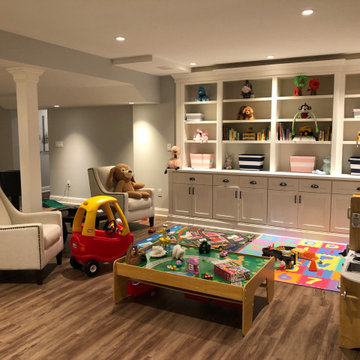
You can be fully involved in what’s playing on the TV and keep an eye on the kids at the same time thanks to the impressive surround sound and the structural column wrapped with nice wood Mill work which provides a soft separation between this area and the children’s play area. The built-in children’s area is transformational – while they are young, you can use the beautiful shelving and cabinets to store toys and games. As they get older you can turn it into a sophisticated library or office.
Basement Design Ideas with Grey Walls and Multi-coloured Walls
8
