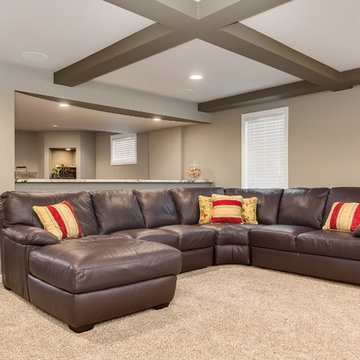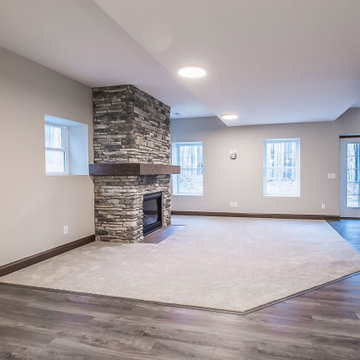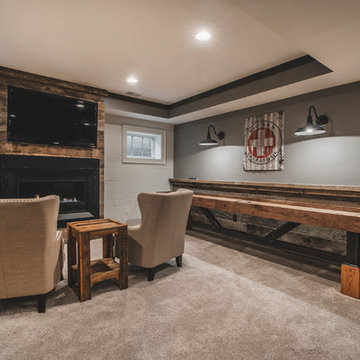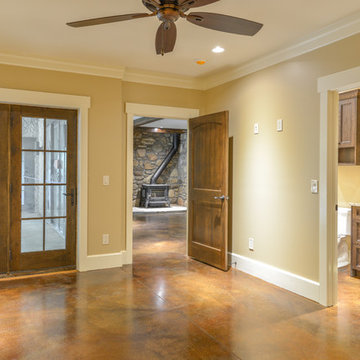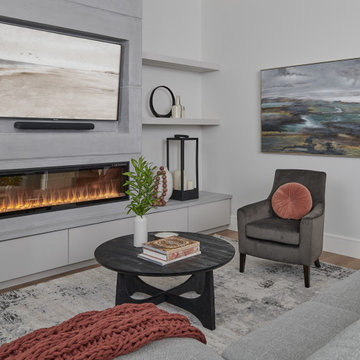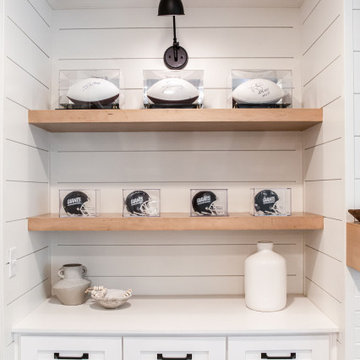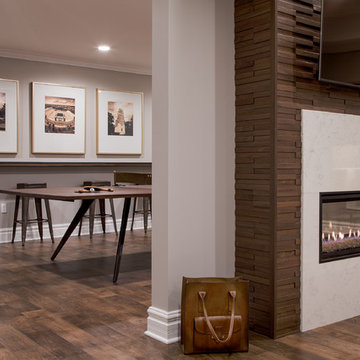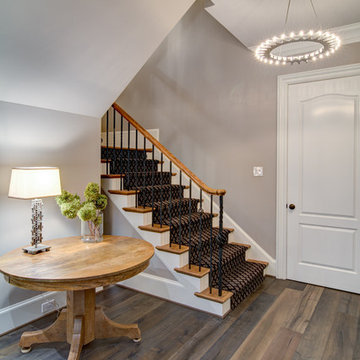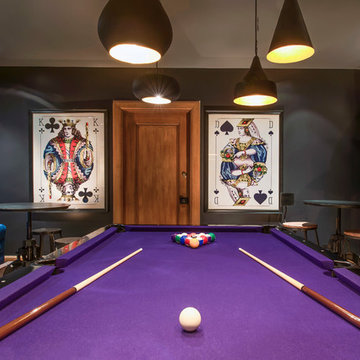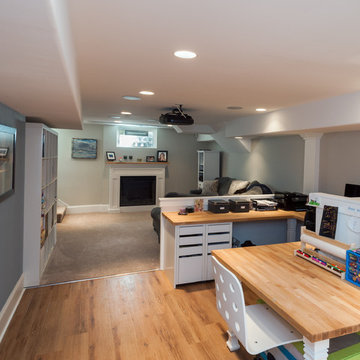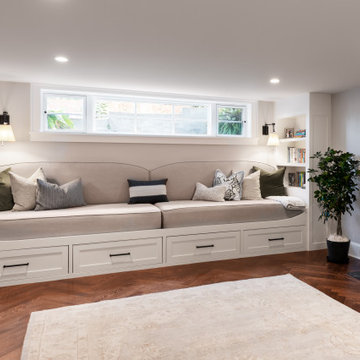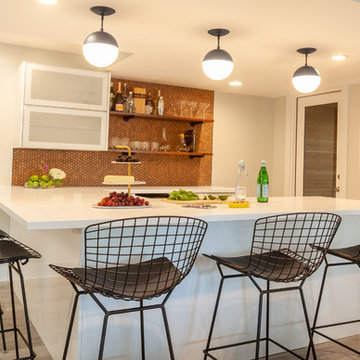Basement Design Ideas with Grey Walls
Refine by:
Budget
Sort by:Popular Today
181 - 200 of 2,461 photos
Item 1 of 3
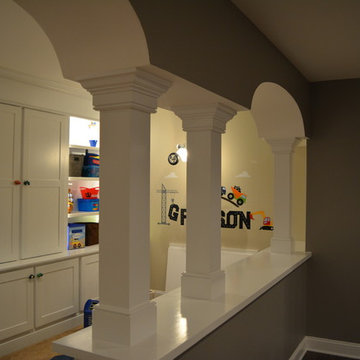
This playroom is a wonderland for the kids, but also has potential to be an elegant space later on. The elaborate arches offer a unique design to necessary support columns. A white board/chalk board/cork board is a great place for arts and crafts, while floor to ceiling built-in closets provide storage and display space. Behind the half wall are open shelves for additional storage.
18" Floor to ceiling built-in closets provide ample storage and display space. Open shelves to the right lend additional storage. Before you know it, the kids will be using a fold down desk under this fun motorcycle lamp!
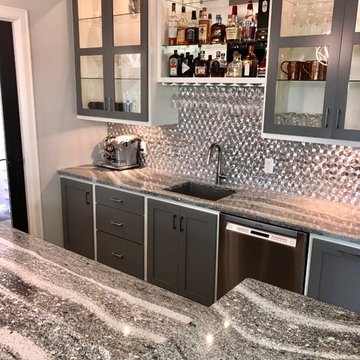
This beautiful home in Brandon recently completed the basement. The husband loves to golf, hence they put a golf simulator in the basement, two bedrooms, guest bathroom and an awesome wet bar with walk-in wine cellar. Our design team helped this homeowner select Cambria Roxwell quartz countertops for the wet bar and Cambria Swanbridge for the guest bathroom vanity. Even the stainless steel pegs that hold the wine bottles and LED changing lights in the wine cellar we provided.
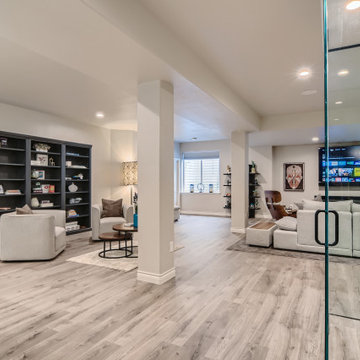
Beautiful modern basement finish with wet bar and home gym. Open concept. Glass enclosure wine storage
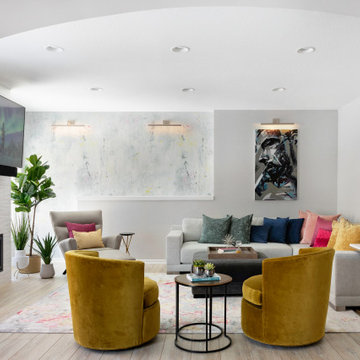
The clients lower level was in need of a bright and fresh perspective, with a twist of inspiration from a recent stay in Amsterdam. The previous space was dark, cold, somewhat rustic and featured a fireplace that too up way to much of the space. They wanted a new space where their teenagers could hang out with their friends and where family nights could be filled with colorful expression.
A colorful array of sources pop in the lounge space via the pillows, accent chairs, wallpaper mural & rug.
Check out the before photos for a true look at what was changed in the space.
Photography by Spacecrafting Photography
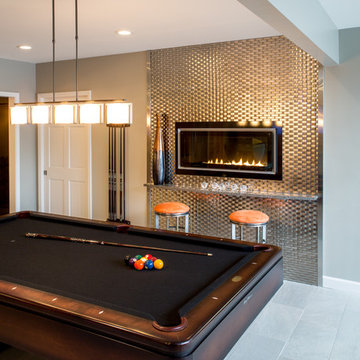
The billiards area of the recreational basement has Stone Peak ceramic tile from the Quartzite collection in Lime. The wall is Cuirassier Brushed Silver steel tile. The counter is Cambria quartz in Minera. The light above the pool table is Exos Wave by Hubbardton Forge. The fireplace is a Cosmo EcoSmart Torch.
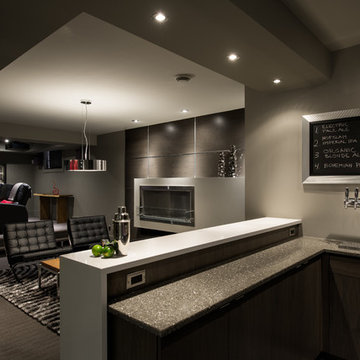
Custom walnut cabinetry topped with white and grey quartz countertops. Check what's on tap....there's 8 home brewed beers to choose from. The bar looks out over the lounge with a bio-fuel fireplace for relaxing or entertaining.
Basement Design Ideas with Grey Walls
10
