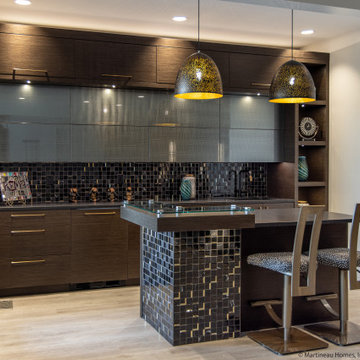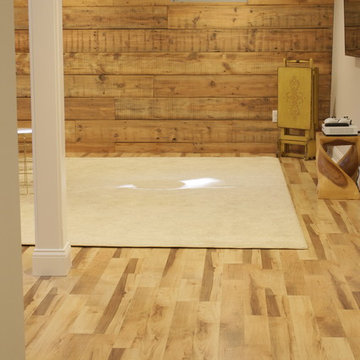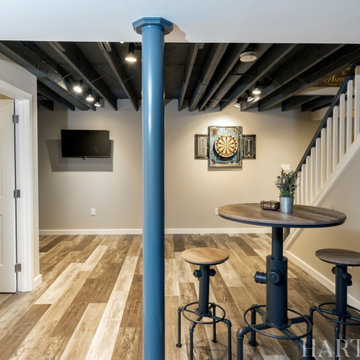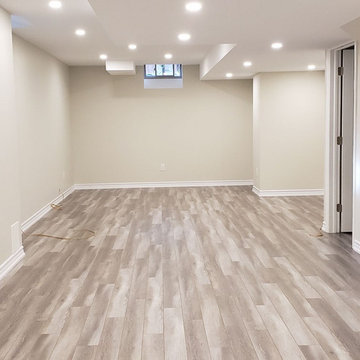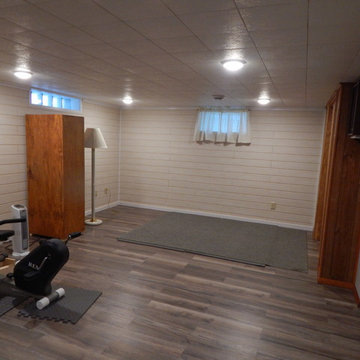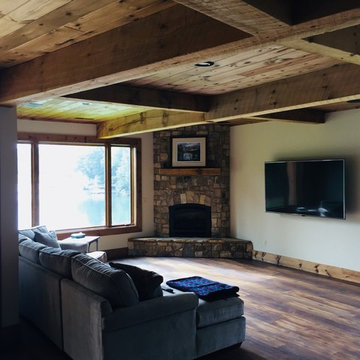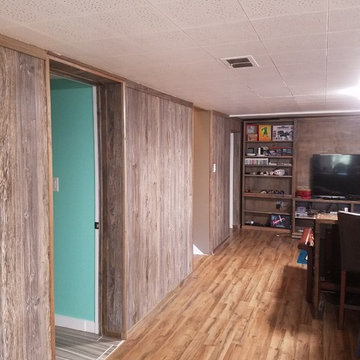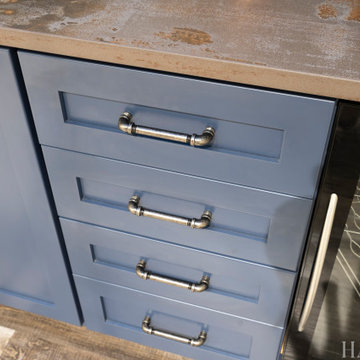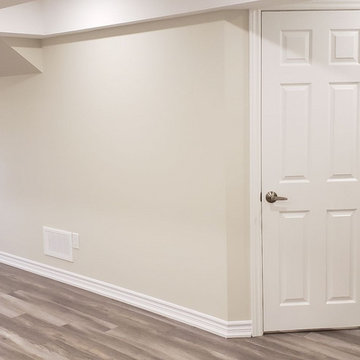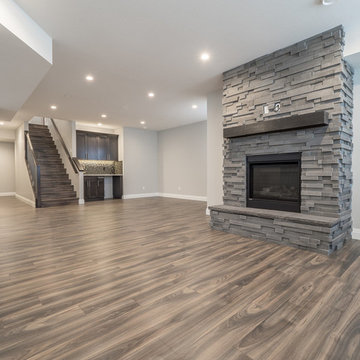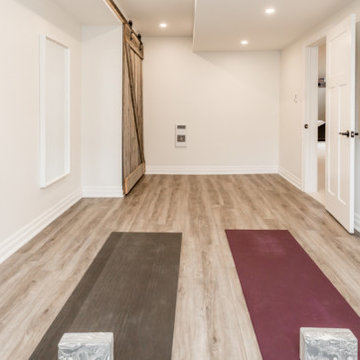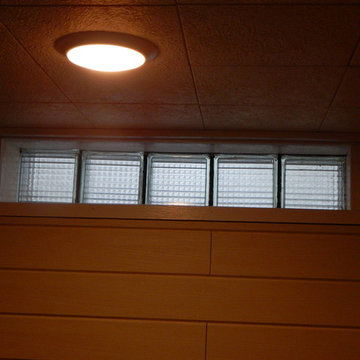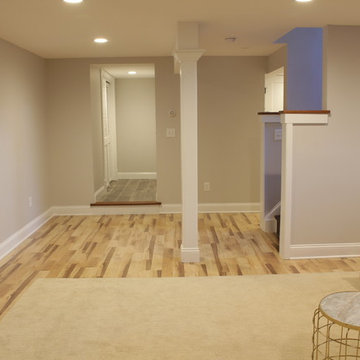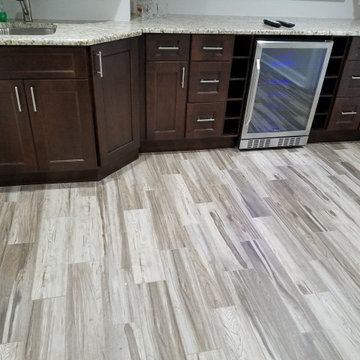Basement Design Ideas with Laminate Floors and Multi-Coloured Floor
Refine by:
Budget
Sort by:Popular Today
1 - 20 of 60 photos
Item 1 of 3

In this basement a full bath, kitchenette, media space and workout room were created giving the family a great area for both kids and adults to entertain.
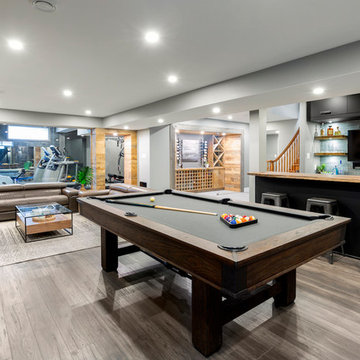
Ever wonder what would happen if you decided to go wild and make the basement of your dreams?
That is exactly what these homeowners’ tasked us with. As their children continue to grow, the goal for this basement was to create the “it” place to be for years to come. To achieve this, we explored it all – a theatre, wet bar, wine cellar, fitness, billiards, bathroom, lounge – and then some.
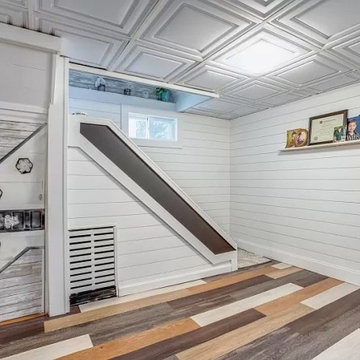
This basement was dull and musty; the home was 88 years old and needed to be renovated top to botoom! The basement was a non-functional space; Elaine took on the project as it was her passion to convert it into an office, workout room and sitting area....... wella!
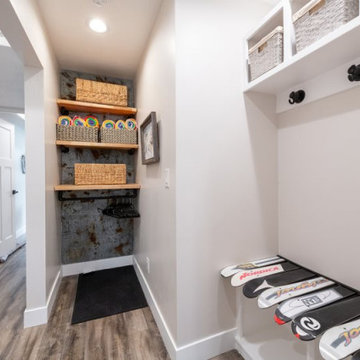
This Park City Ski Loft remodeled for it's Texas owner has a clean modern airy feel, with rustic and industrial elements. Park City is known for utilizing mountain modern and industrial elements in it's design. We wanted to tie those elements in with the owner's farm house Texas roots.
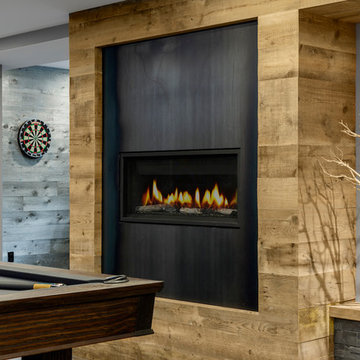
The barn wood portico and horizontal wood combined with cold rolled steel at the fireplace move your eye across the space allowing you to take in all that this amazing details this basement has to offer. This once again contrasts the rustic feel with a sleeker more polished element.
The height that the fireplace unit is installed at is higher then usual, this was done with usage and layout in mind. Having the fireplace more at centered in height allows it to be seen from around the whole basement and avoids having sight lines blocked by furniture, cabinetry and equipment.
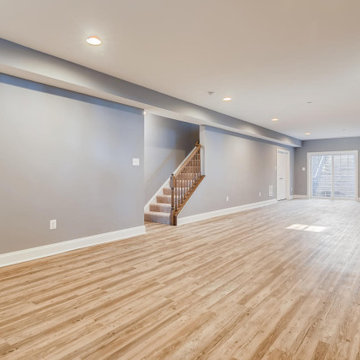
Finished basement, 9 foot ceilings, recessed lighting 6 foot area way with slider doors
Basement Design Ideas with Laminate Floors and Multi-Coloured Floor
1
