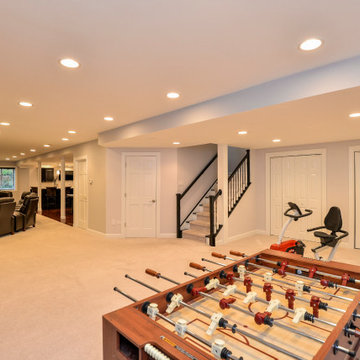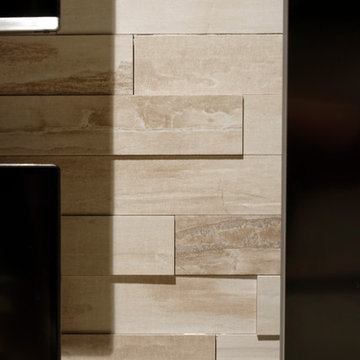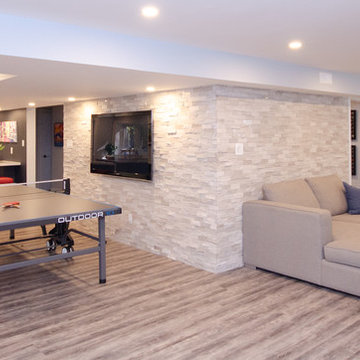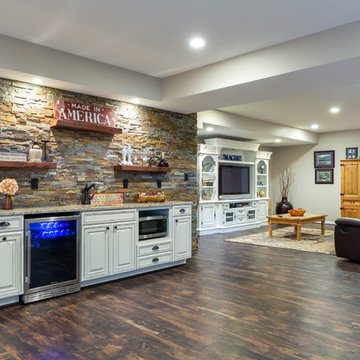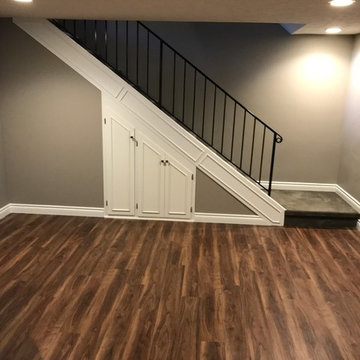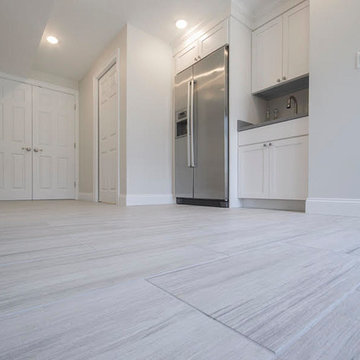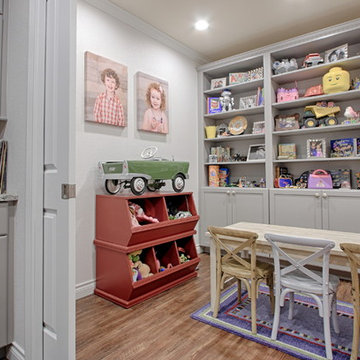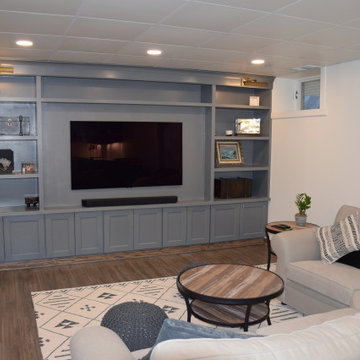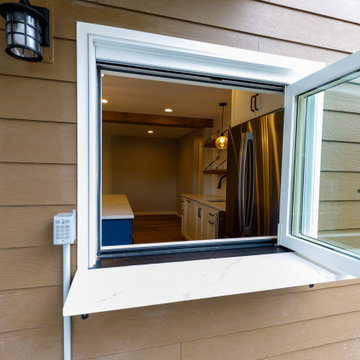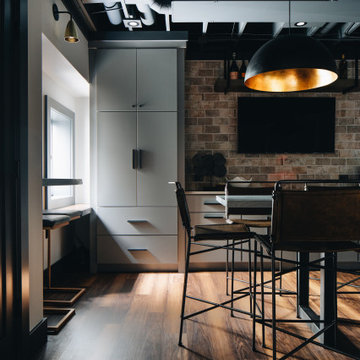Basement Design Ideas with Laminate Floors and Vinyl Floors
Refine by:
Budget
Sort by:Popular Today
161 - 180 of 6,917 photos
Item 1 of 3

Storage needed to be hidden but there was very little space to put it, so we did the best we could with the bulkheads dictating where this was best placed.

Our clients live in a beautifully maintained 60/70's era bungalow in a mature and desirable area of the city. They had previously re-developed the main floor, exterior, landscaped the front & back yards, and were now ready to develop the unfinished basement. It was a 1,000 sq ft of pure blank slate! They wanted a family room, a bar, a den, a guest bedroom large enough to accommodate a king-sized bed & walk-in closet, a four piece bathroom with an extra large 6 foot tub, and a finished laundry room. Together with our clients, a beautiful and functional space was designed and created. Have a look at the finished product. Hard to believe it is a basement! Gorgeous!
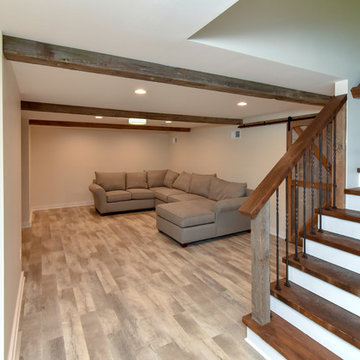
A dark and dingy basement is now the most popular area of this family’s home. The new basement enhances and expands their living area, giving them a relaxing space for watching movies together and a separate, swanky bar area for watching sports games.
The design creatively uses reclaimed barnwood throughout the space, including ceiling beams, the staircase, the face of the bar, the TV wall in the seating area, open shelving and a sliding barn door.
The client wanted a masculine bar area for hosting friends/family. It’s the perfect space for watching games and serving drinks. The bar area features hickory cabinets with a granite stain, quartz countertops and an undermount sink. There is plenty of cabinet storage, floating shelves for displaying bottles/glassware, a wine shelf and beverage cooler.
The most notable feature of the bar is the color changing LED strip lighting under the shelves. The lights illuminate the bottles on the shelves and the cream city brick wall. The lighting makes the space feel upscale and creates a great atmosphere when the homeowners are entertaining.
We sourced all the barnwood from the same torn down barn to make sure all the wood matched. We custom milled the wood for the stairs, newel posts, railings, ceiling beams, bar face, wood accent wall behind the TV, floating bar shelves and sliding barn door. Our team designed, constructed and installed the sliding barn door that separated the finished space from the laundry/storage area. The staircase leading to the basement now matches the style of the other staircase in the house, with white risers and wood treads.
Lighting is an important component of this space, as this basement is dark with no windows or natural light. Recessed lights throughout the room are on dimmers and can be adjusted accordingly. The living room is lit with an overhead light fixture and there are pendant lights over the bar.
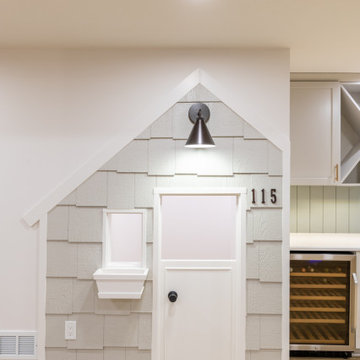
This transitional design style basement finish checks all the boxes and is the perfect hangout spot for the entire family. This space features a playroom, home gym, bathroom, guest bedroom, wet bar, understairs playhouse, and lounge area with a media accent wall.
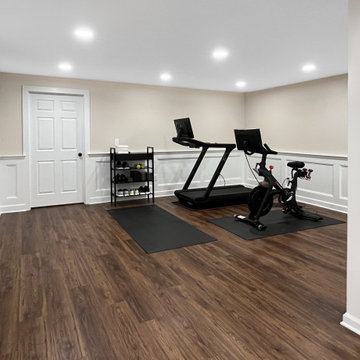
This stunning basement transformation includes a home office, workout space and plenty or room left for living and entertaining. COREtec luxury vinyl flooring in a medium brown is perfect for the space. French doors to office and white paneled wainscoting throughout gives the basement a luxurious feel. Drywall finished ceilings are combined with modern drop ceiling panels that allow access to pipes and electricity. Recessed lights throughout. Neutral ivory wall color.

Customers self-designed this space. Inspired to make the basement appear like a Speakeasy, they chose a mixture of black and white accented throughout, along with lighting and fixtures in certain rooms that truly make you feel like this basement should be kept a secret (in a great way)
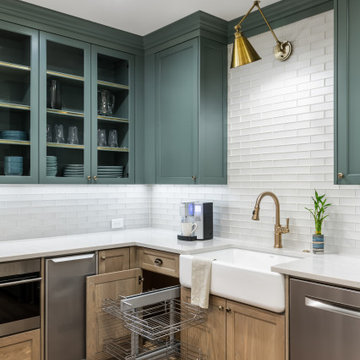
Although this basement was partially finished, it did not function well. Our clients wanted a comfortable space for movie nights and family visits.
Basement Design Ideas with Laminate Floors and Vinyl Floors
9
