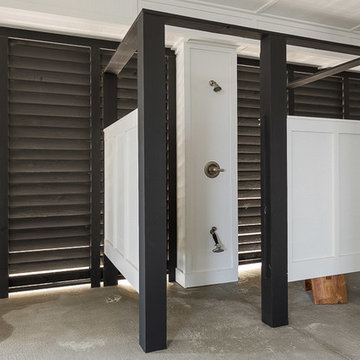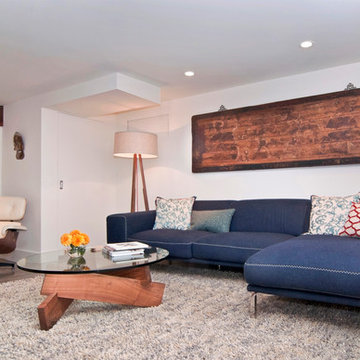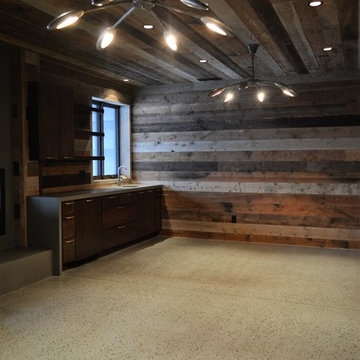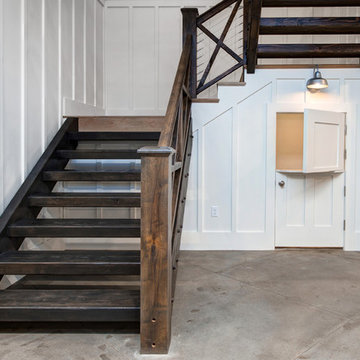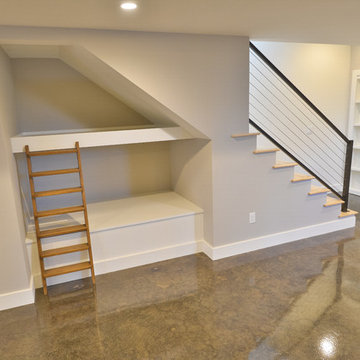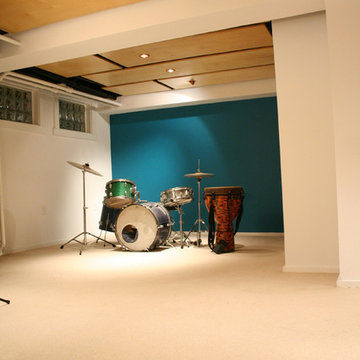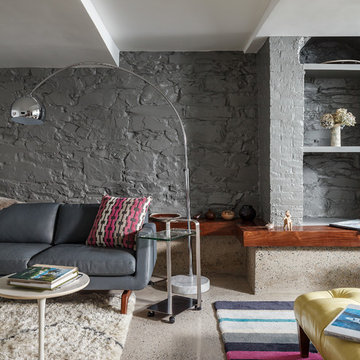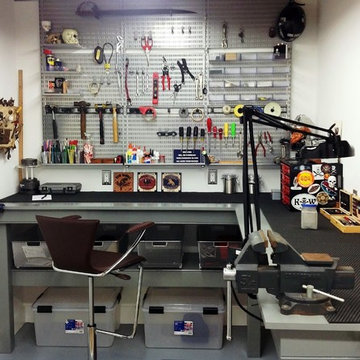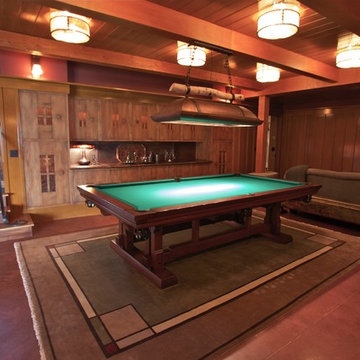Basement Design Ideas with Limestone Floors and Concrete Floors
Refine by:
Budget
Sort by:Popular Today
81 - 100 of 2,295 photos
Item 1 of 3
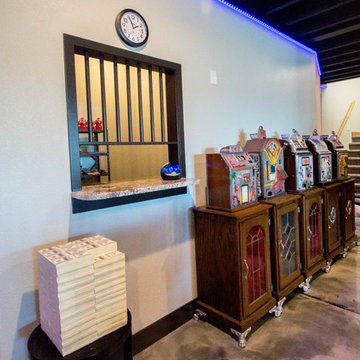
Basement game room focused on retro style games, slot machines, pool table. Owners wanted an open feel with a little more industrial and modern appeal, therefore we left the ceiling unfinished. The floors are an epoxy type finish that allows for high traffic usage, easy clean up and no need to replace carpet in the long term.
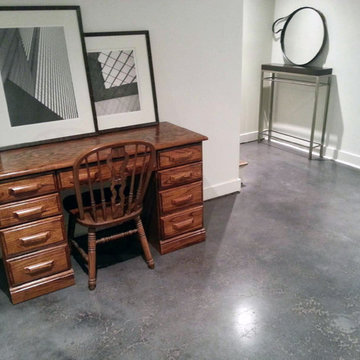
Prior to polishing, this concrete floor was damaged and uneven. After grinding the floor, and adding a dilution of black dye, the floor was polished to a satin, 200-grit finish.

Living room basement bedroom with new egress window. Polished concrete floors & staged
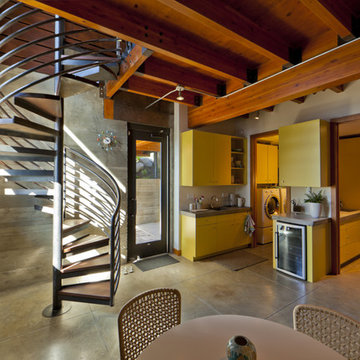
The goal of the project was to create a modern log cabin on Coeur D’Alene Lake in North Idaho. Uptic Studios considered the combined occupancy of two families, providing separate spaces for privacy and common rooms that bring everyone together comfortably under one roof. The resulting 3,000-square-foot space nestles into the site overlooking the lake. A delicate balance of natural materials and custom amenities fill the interior spaces with stunning views of the lake from almost every angle.
The whole project was featured in Jan/Feb issue of Design Bureau Magazine.
See the story here:
http://www.wearedesignbureau.com/projects/cliff-family-robinson/

Designed by Beatrice M. Fulford-Jones
Spectacular luxury condominium in Metro Boston.

I designed and assisted the homeowners with the materials, and finish choices for this project while working at Corvallis Custom Kitchens and Baths.
Our client (and my former professor at OSU) wanted to have her basement finished. CCKB had competed a basement guest suite a few years prior and now it was time to finish the remaining space.
She wanted an organized area with lots of storage for her fabrics and sewing supplies, as well as a large area to set up a table for cutting fabric and laying out patterns. The basement also needed to house all of their camping and seasonal gear, as well as a workshop area for her husband.
The basement needed to have flooring that was not going to be damaged during the winters when the basement can become moist from rainfall. Out clients chose to have the cement floor painted with an epoxy material that would be easy to clean and impervious to water.
An update to the laundry area included replacing the window and re-routing the piping. Additional shelving was added for more storage.
Finally a walk-in closet was created to house our homeowners incredible vintage clothing collection away from any moisture.
LED lighting was installed in the ceiling and used for the scones. Our drywall team did an amazing job boxing in and finishing the ceiling which had numerous obstacles hanging from it and kept the ceiling to a height that was comfortable for all who come into the basement.
Our client is thrilled with the final project and has been enjoying her new sewing area.
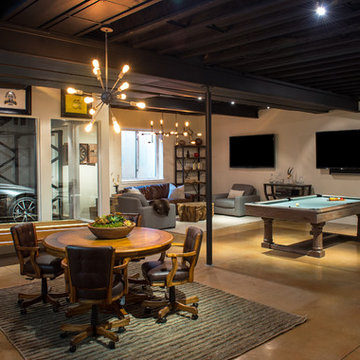
Industrial Contemporary Home located in the Cherry Creek neighborhood of Denver, Colorado.
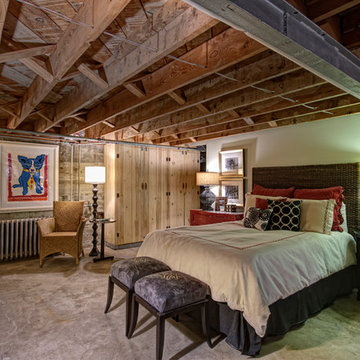
Designed by Nathan Taylor and J. Kent Martin of Obelisk Home -
Photos by Randy Colwell
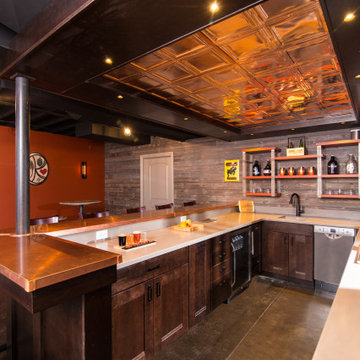
In this project, Rochman Design Build converted an unfinished basement of a new Ann Arbor home into a stunning home pub and entertaining area, with commercial grade space for the owners' craft brewing passion. The feel is that of a speakeasy as a dark and hidden gem found in prohibition time. The materials include charcoal stained concrete floor, an arched wall veneered with red brick, and an exposed ceiling structure painted black. Bright copper is used as the sparkling gem with a pressed-tin-type ceiling over the bar area, which seats 10, copper bar top and concrete counters. Old style light fixtures with bare Edison bulbs, well placed LED accent lights under the bar top, thick shelves, steel supports and copper rivet connections accent the feel of the 6 active taps old-style pub. Meanwhile, the brewing room is splendidly modern with large scale brewing equipment, commercial ventilation hood, wash down facilities and specialty equipment. A large window allows a full view into the brewing room from the pub sitting area. In addition, the space is large enough to feel cozy enough for 4 around a high-top table or entertain a large gathering of 50. The basement remodel also includes a wine cellar, a guest bathroom and a room that can be used either as guest room or game room, and a storage area.
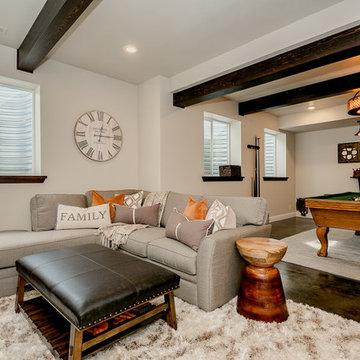
This family wanted a "hang out" space for their teenagers. We included faux beams, concrete stained flooring and claw-foot pool table to give this space a rustic charm. We finished it off with a cozy shag rug, contemporary decor and warm gray walls to include a little contemporary touch.
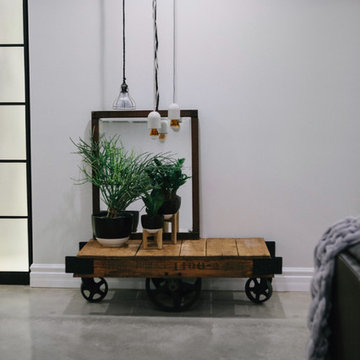
The clients for this basement polishing project were looking for a multipurpose space for their whole family to use – and polished concrete floors just happened to fit each purpose they were looking to fulfill. When you walk down the stairs to the basement, the space has a unique vibe to it; the room is completely open concept, yet there are creatively defined areas for each use. The children will enjoy this newly renovated space for arts & crafts, playing house in their built-in room under the stairs, or even rollerblading year-round. The adults can relax in their cozy and inviting living area, or workout in the modern gym section of the basement. We were impressed by the diverse uses for this finished space.
Our initial conversation with the clients about the design of their basement included finding out the ways in which they would be using the space. A matte, 200-grit finish was the polishing level that was decided upon, and the clients opted to keep the concrete its natural color. Aggregate exposure was chosen to be cream exposure. These finish details would prove to be a subtle and neutral backdrop to the rest of the modern/industrial design elements of the space while performing as an extremely durable and low-maintenance flooring solution that the whole family will enjoy for years to come.
Basement Design Ideas with Limestone Floors and Concrete Floors
5
