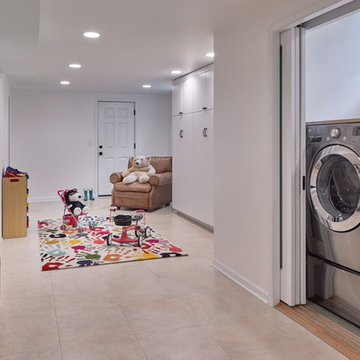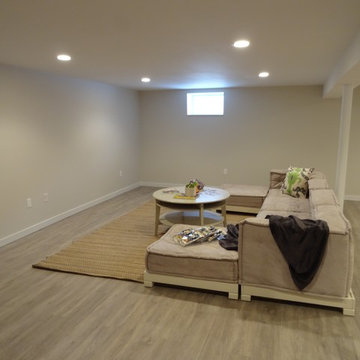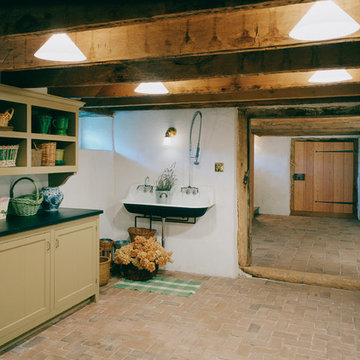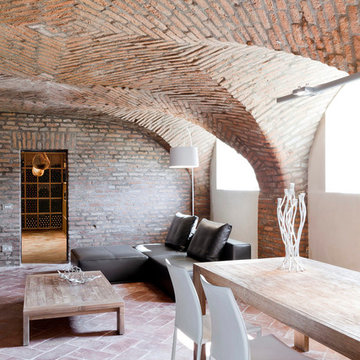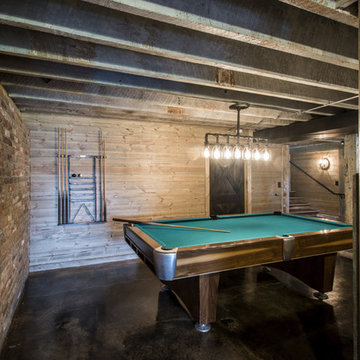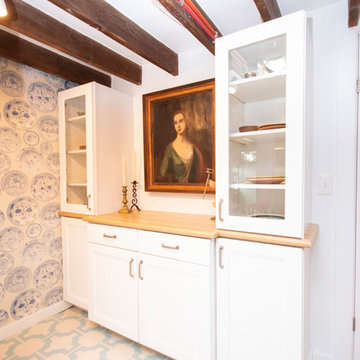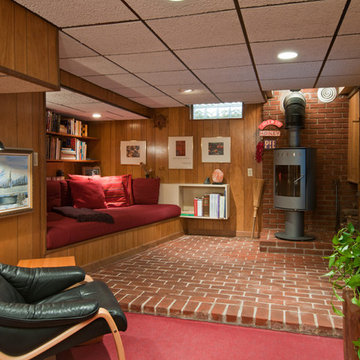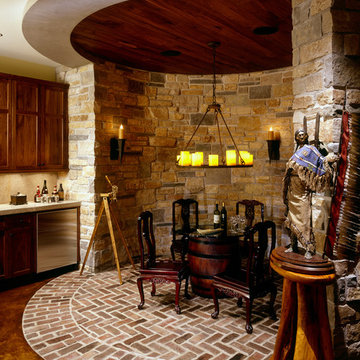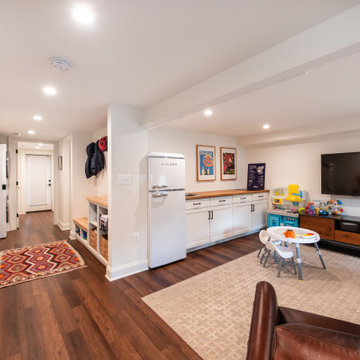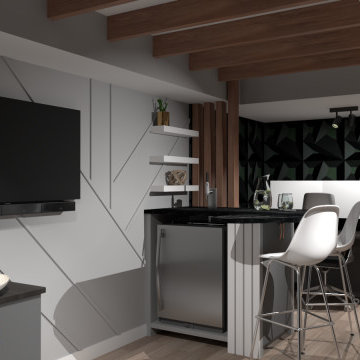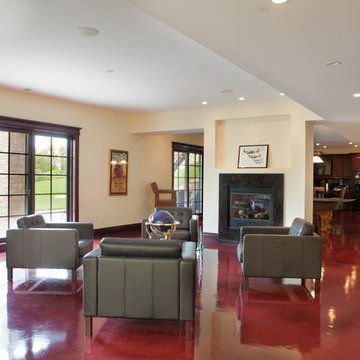Basement Design Ideas with Linoleum Floors and Brick Floors
Refine by:
Budget
Sort by:Popular Today
1 - 20 of 141 photos
Item 1 of 3

Martha O'Hara Interiors, Interior Design | L. Cramer Builders + Remodelers, Builder | Troy Thies, Photography | Shannon Gale, Photo Styling
Please Note: All “related,” “similar,” and “sponsored” products tagged or listed by Houzz are not actual products pictured. They have not been approved by Martha O’Hara Interiors nor any of the professionals credited. For information about our work, please contact design@oharainteriors.com.
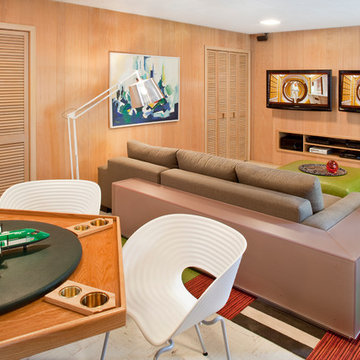
This home was built in 1960 and retains all of its original interiors. This photograph shows the formal dining room. The pieces you see are a mix of vintage and new. The original ivory terrazzo flooring and the solid walnut swing door, including the integral brass push plate, was restored.
photographs by rafterman.com
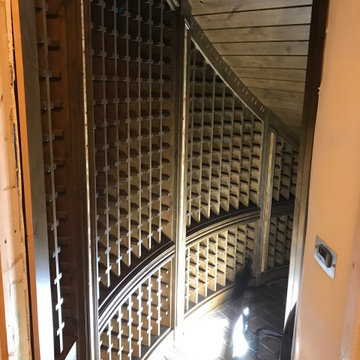
Custom wine room in knotty alder under staircase that fit 600 bottles with burl high lights , leaded glass viewing widows, temp controlled, lighting , hidden door in center wine rack.
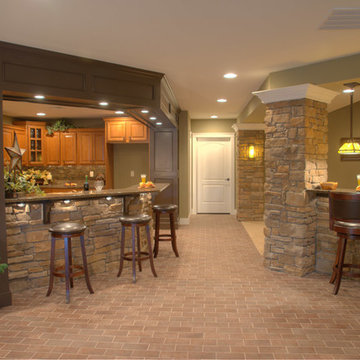
Fully Finished Daylight Basement features a kitchen, theater room, game room, and hearthroom.
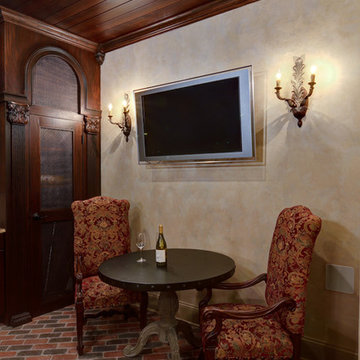
Designed and built by By Home Expressions Interiors by Laura Bloom
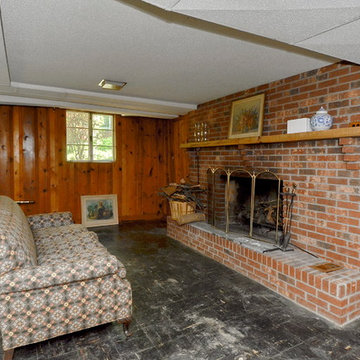
In addition to needing design changes, the basement leaked when it rained. We dug out the entire foundation and used processes to seal the basement against the outside elements.
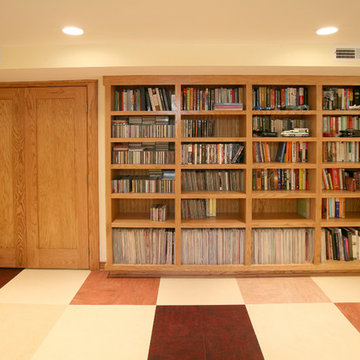
Custom designed cabinetry and bookshelves, energy efficient insulation and hot water radiant heat makes this new basement family room inviting and cozy and increases the living space of the house by over 400 square feet. We added 4 large closets for organization and storage. Lower cabinet stereo storage is pre-wired for future home theater use.
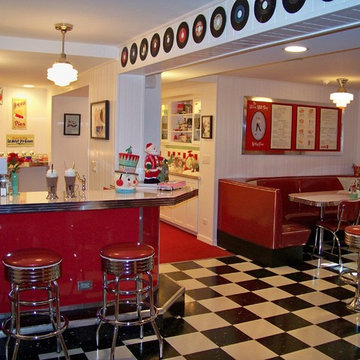
A cozy, warm place was created in this lower level, with a wall of shelving and cabinets for storage, and unique display of wine collection.
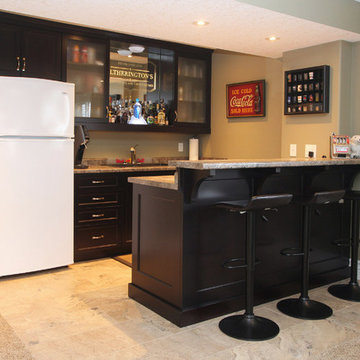
This wet bar uses rich colours in contrast to the light colours elsewhere in the open concept basement. The storage and seating makes it the perfect place to catch a quick drink.
Basement Design Ideas with Linoleum Floors and Brick Floors
1
