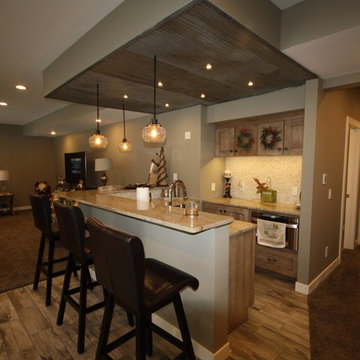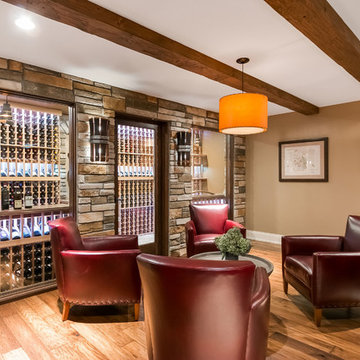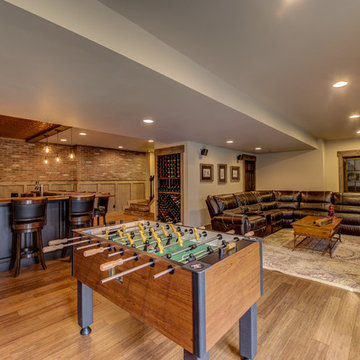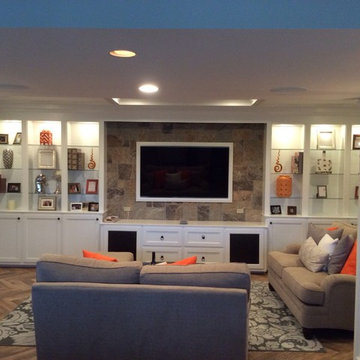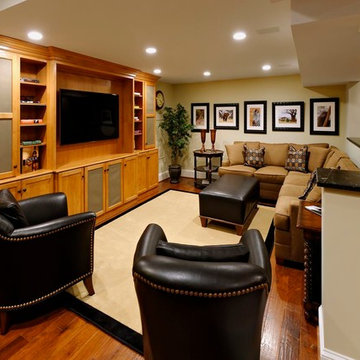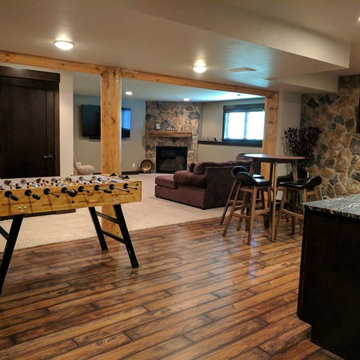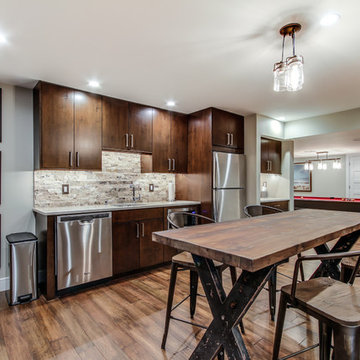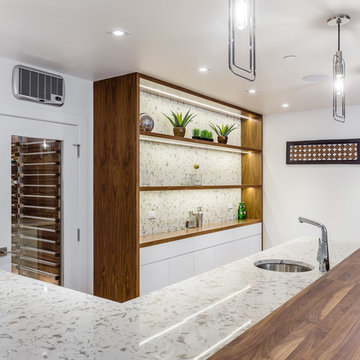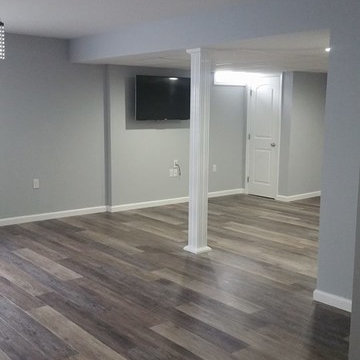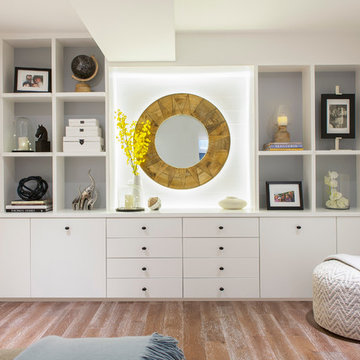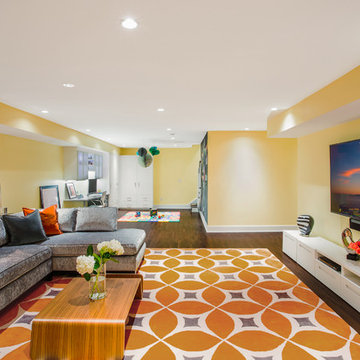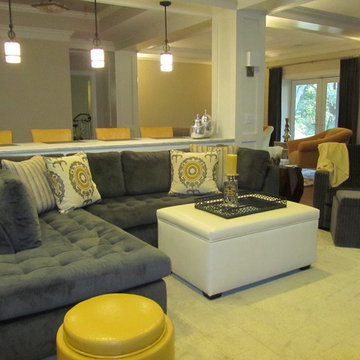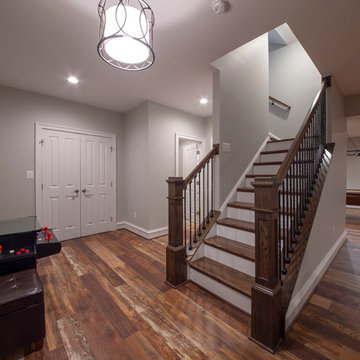Basement Design Ideas with Medium Hardwood Floors and No Fireplace
Refine by:
Budget
Sort by:Popular Today
201 - 220 of 1,022 photos
Item 1 of 3
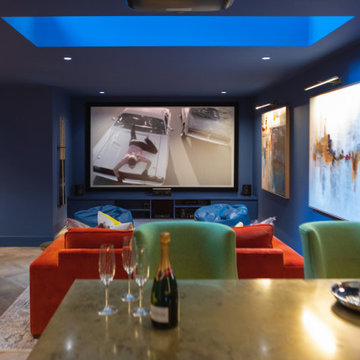
BASEMENT CINEMA, POOL ROOM AND WINE BAR IN WEST LONDON
We created this generous space in the basement of a detached family home. Our clients were keen to have a private area for chilling out, watching films and most importantly, throwing parties!
The palette of colours we chose here calmly envelop you as you relax. Then later when the party is in full swing, and the lights are up, the colours take on a more vibrant quality.
MOOD LIGHTING, ATMOSPHERE AND DRAMA
Mood lighting plays an important role in this basement. The two natural light sources are a walk-on glass floor in the room above, and the open staircase leading up to it. Apart from that, this was a dark space which gave us the perfect opportunity to do something really dramatic with the lighting.
Most of the lights are on separate circuits, giving plenty of options in terms of mood scenes. The pool table is overhung by three brass and amber glass pendants, which we commissioned from one of our trade suppliers. Our beautifully curated artwork is tastefully lit with downlights and picture lights. LEDs give a warm glow around the perimeters of the media unit, wine rack and bar top.
CONTEMPORARY PRIVATE MEMBERS CLUB FEEL
The traditional 8-foot American pool table was made bespoke in our selection of finishes. As always, we made sure there was a full cue’s length all the way around the playing area.
We designed the bar and wine rack to be custom made for this project. The natural patina of the brass worktop shows every mark and stain, which might sound impractical but in reality looks quirky and timeless. The bespoke bar cabinetry was finished in a chestnut brown lacquer spray paint.
On this project we delivered our full interior design service, which includes concept design visuals, a rigorous technical design package and a full project coordination and installation service.
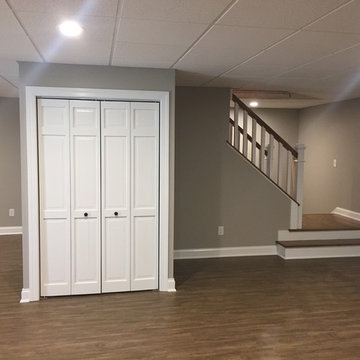
This project is in the final stages. The basement is finished with a den, bedroom, full bathroom and spacious laundry room. New living spaces have been created upstairs. The kitchen has come alive with white cabinets, new countertops, a farm sink and a brick backsplash. The mudroom was incorporated at the garage entrance with a storage bench and beadboard accents. Industrial and vintage lighting, a barn door, a mantle with restored wood and metal cabinet inlays all add to the charm of the farm house remodel. DREAM. BUILD. LIVE. www.smartconstructionhomes.com
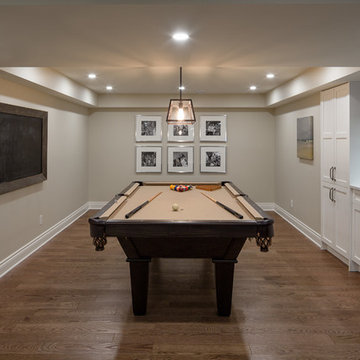
A beautiful and stylish pool table and games area fit for the design awards or just for fun with the kids. This entertainment space offers a custom wet bar with stone backsplash and floating walnut shelves. Plenty of fun and games for the whole family
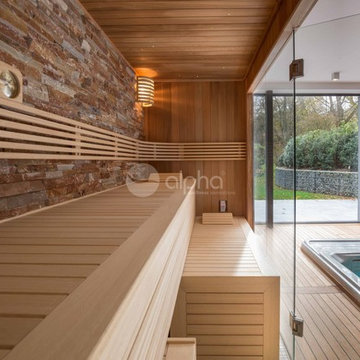
Alpha Wellness Sensations is a global leader in sauna manufacturing, indoor and outdoor design for traditional saunas, infrared cabins, steam baths, salt caves and tanning beds. Our company runs its own research offices and production plant in order to provide a wide range of innovative and individually designed wellness solutions.
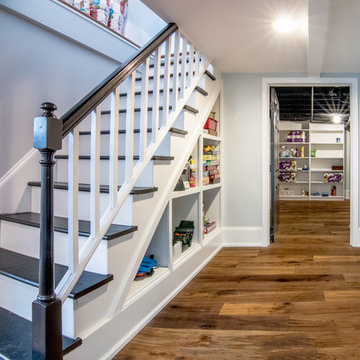
Photos by Hali MacLaren
RUDLOFF Custom Builders, is a residential construction company that connects with clients early in the design phase to ensure every detail of your project is captured just as you imagined. RUDLOFF Custom Builders will create the project of your dreams that is executed by on-site project managers and skilled craftsman, while creating lifetime client relationships that are build on trust and integrity.
We are a full service, certified remodeling company that covers all of the Philadelphia suburban area including West Chester, Gladwynne, Malvern, Wayne, Haverford and more.
As a 6 time Best of Houzz winner, we look forward to working with you n your next project.
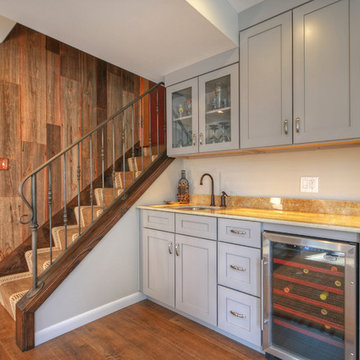
Tucked into the stairs from the upper level to the basement is a new kitchenette that morphs into a mudroom. The maple cabinets with a Dove finish are from Wellborn. The 18" inch wine cooler is from Summit. Laminate wood flooring is by Armstrong, in Sable, from the Rustic Premium line. The stair wall is made from reclaimed barnwood, the stair railing is a custom wrought iron design.
Photo by Toby Weiss
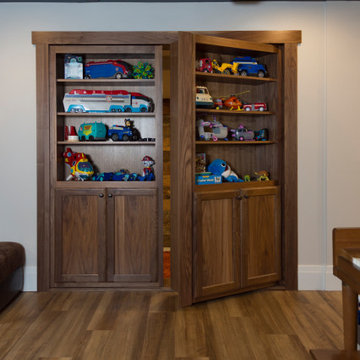
The feature wall in this basement was part of the original structure of this house. The fireplace brick surround was built from the original chimney bricks.
Basement Design Ideas with Medium Hardwood Floors and No Fireplace
11
