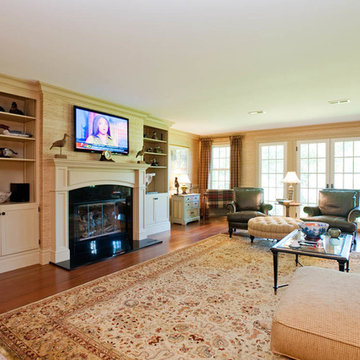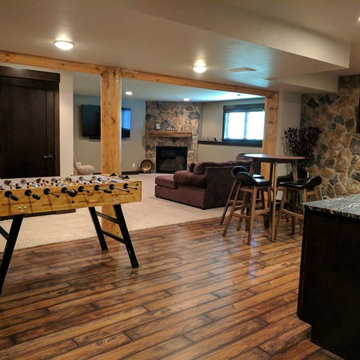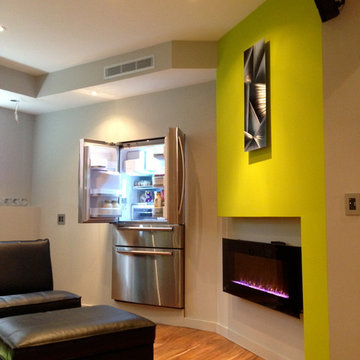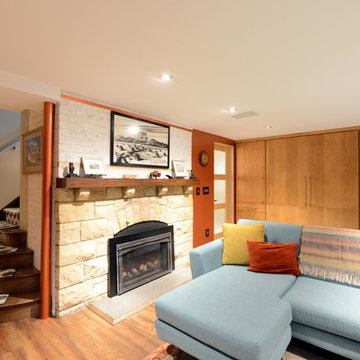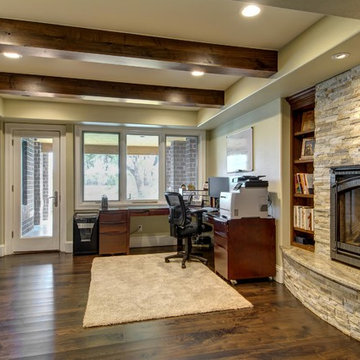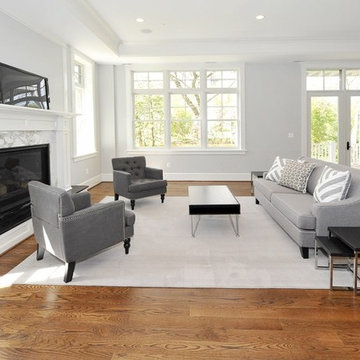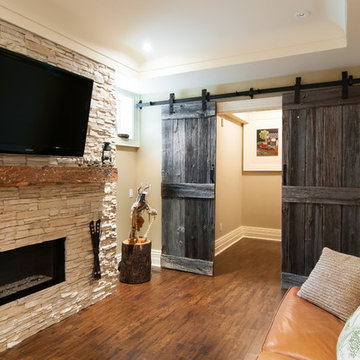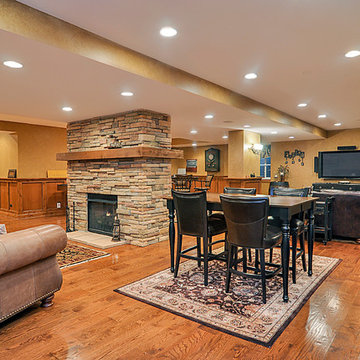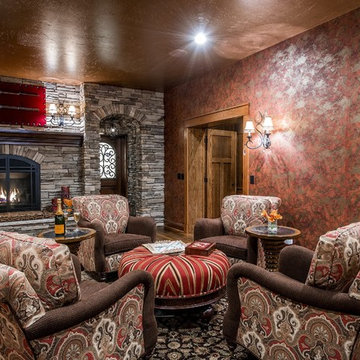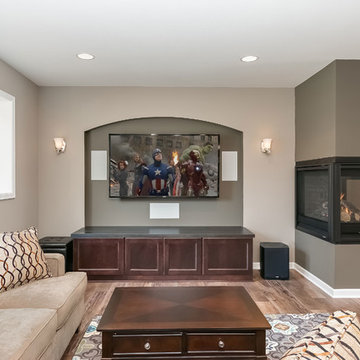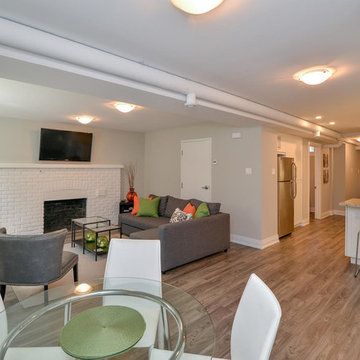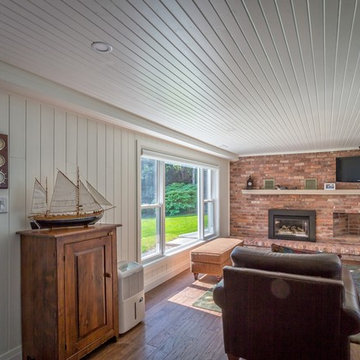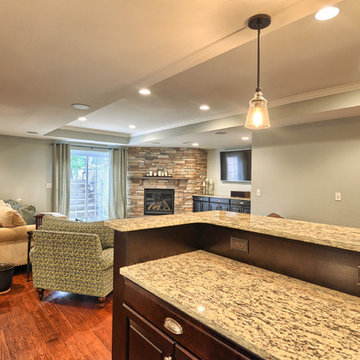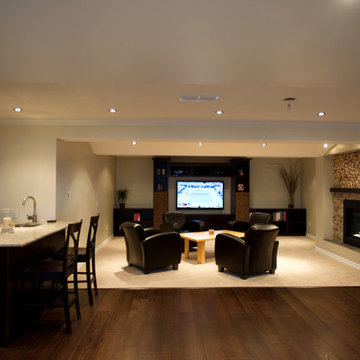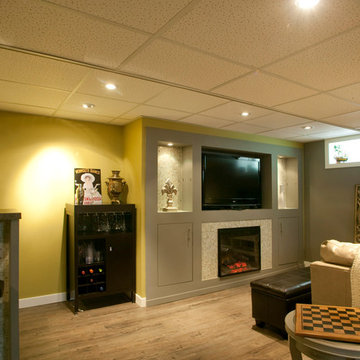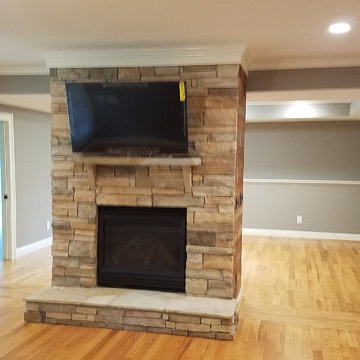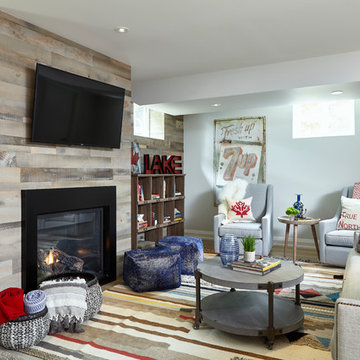Basement Design Ideas with Medium Hardwood Floors
Refine by:
Budget
Sort by:Popular Today
61 - 80 of 221 photos
Item 1 of 3
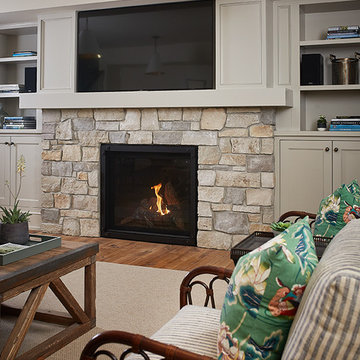
The best of the past and present meet in this distinguished design. Custom craftsmanship and distinctive detailing give this lakefront residence its vintage flavor while an open and light-filled floor plan clearly mark it as contemporary. With its interesting shingled roof lines, abundant windows with decorative brackets and welcoming porch, the exterior takes in surrounding views while the interior meets and exceeds contemporary expectations of ease and comfort. The main level features almost 3,000 square feet of open living, from the charming entry with multiple window seats and built-in benches to the central 15 by 22-foot kitchen, 22 by 18-foot living room with fireplace and adjacent dining and a relaxing, almost 300-square-foot screened-in porch. Nearby is a private sitting room and a 14 by 15-foot master bedroom with built-ins and a spa-style double-sink bath with a beautiful barrel-vaulted ceiling. The main level also includes a work room and first floor laundry, while the 2,165-square-foot second level includes three bedroom suites, a loft and a separate 966-square-foot guest quarters with private living area, kitchen and bedroom. Rounding out the offerings is the 1,960-square-foot lower level, where you can rest and recuperate in the sauna after a workout in your nearby exercise room. Also featured is a 21 by 18-family room, a 14 by 17-square-foot home theater, and an 11 by 12-foot guest bedroom suite.
Photography: Ashley Avila Photography & Fulview Builder: J. Peterson Homes Interior Design: Vision Interiors by Visbeen
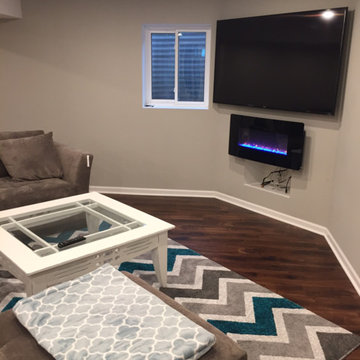
Transformation of an unused basement into a comfortable space for entertaining, with bathroom and workout room
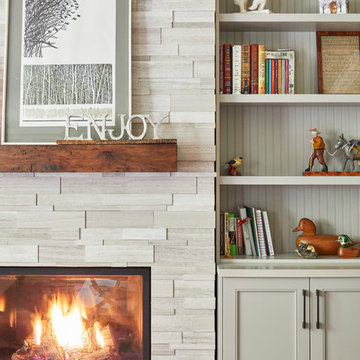
Playful interiors of ours that exhibits bright and cheerful color palettes. The formal living room focuses on bold patterns more so than color. Yellows, golds, grays, and subtle purples adorn this lively interior, but it’s the floral and geometric prints that catch one’s eye.
We used golden accents through the mirror, lighting, and coffee table, which blend in perfectly with the earthy hues in the curtains, area rug, and printed sofa chairs.
The newly renovated basement family room boasts a feminine and glamorous feel presented through rich pink hues, floral prints, and nature-inspired decor. To balance out the vivid colors, we integrated softer gray tones along with the feature wall. The fireplace showcases a wooden brick-style accent wall, while the surrounding built-in shelves show off a natural wooden design.
Project designed by Mississauga, Ontario, interior designer Nicola Interiors. Serving the Greater Toronto Area.
For more about Nicola Interiors, click here: https://nicolainteriors.com/
To learn more about this project, click here: https://nicolainteriors.com/projects/truscott/
Basement Design Ideas with Medium Hardwood Floors
4
