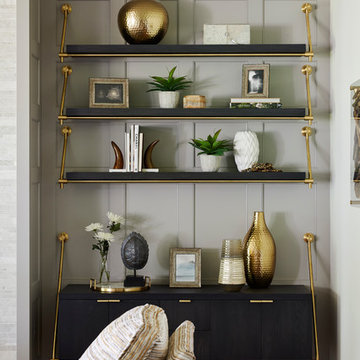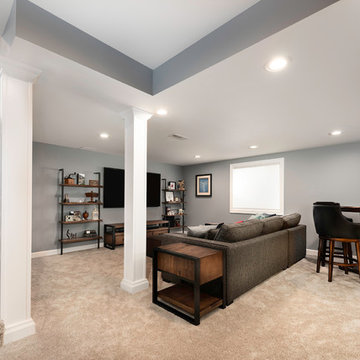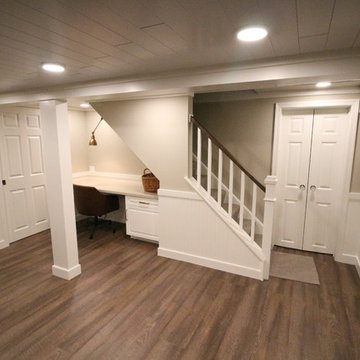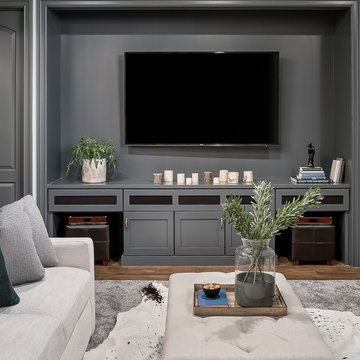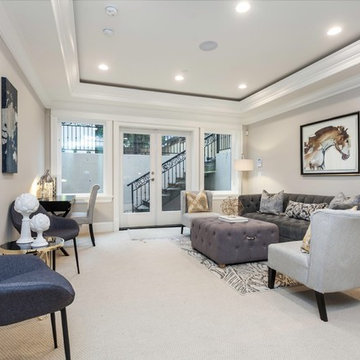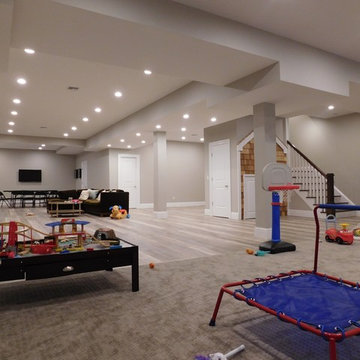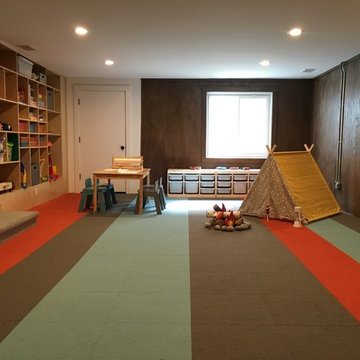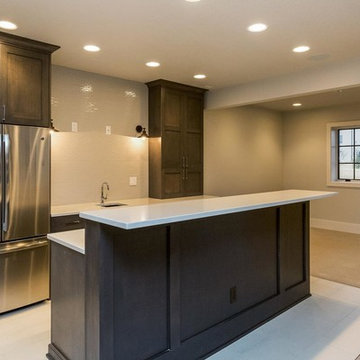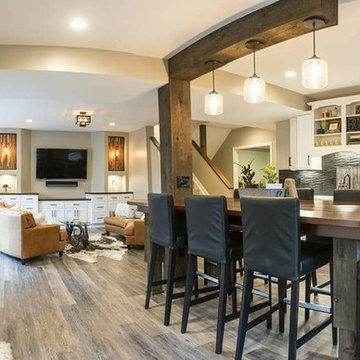Basement Design Ideas with No Fireplace and a Standard Fireplace
Refine by:
Budget
Sort by:Popular Today
141 - 160 of 14,906 photos
Item 1 of 3
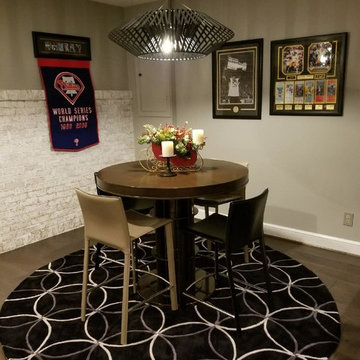
Signature Design Interiors enjoyed transforming this family’s traditional basement into a modern family space for watching sports and movies that could also double as the perfect setting for entertaining friends and guests. Multiple comfortable seating areas were needed and a complete update to all the finishes, from top to bottom, was required.
A classy color palette of platinum, champagne, and smoky gray ties all of the spaces together, while geometric shapes and patterns add pops of interest. Every surface was touched, from the flooring to the walls and ceilings and all new furnishings were added.
One of the most traditional architectural features in the existing space was the red brick fireplace, accent wall and arches. We painted those white and gave it a distressed finish. Berber carpeting was replaced with an engineered wood flooring with a weathered texture, which is easy to maintain and clean.
In the television viewing area, a microfiber sectional is accented with a series of hexagonal tables that have been grouped together to form a multi-surface coffee table with depth, creating an unexpected focal point to the room. A rich leather accent chair and luxe area rug with a modern floral pattern ties in the overall color scheme. New geometric patterned window treatments provide the perfect frame for the wall mounted flat screen television. Oval table lamps in a brushed silver finish add not only light, but also tons of style. Just behind the sofa, there is a custom designed console table with built-in electrical and USB outlets that is paired with leather stools for additional seating when needed. Floor outlets were installed under the sectional in order to get power to the console table. How’s that for charging convenience?
Behind the TV area and beside the bar is a small sitting area. It had an existing metal pendant light, which served as a source of design inspiration to build upon. Here, we added a table for games with leather chairs that compliment those at the console table. The family’s sports memorabilia is featured on the walls and the floor is punctuated with a fantastic area rug that brings in our color theme and a dramatic geometric pattern.
We are so pleased with the results and wish our clients many years of cheering on their favorite sports teams, watching movies, and hosting great parties in their new modern basement!

This gorgeous basement has an open and inviting entertainment area, bar area, theater style seating, gaming area, a full bath, exercise room and a full guest bedroom for in laws. Across the French doors is the bar seating area with gorgeous pin drop pendent lights, exquisite marble top bar, dark espresso cabinetry, tall wine Capitan, and lots of other amenities. Our designers introduced a very unique glass tile backsplash tile to set this bar area off and also interconnect this space with color schemes of fireplace area; exercise space is covered in rubber floorings, gaming area has a bar ledge for setting drinks, custom built-ins to display arts and trophies, multiple tray ceilings, indirect lighting as well as wall sconces and drop lights; guest suite bedroom and bathroom, the bath was designed with a walk in shower, floating vanities, pin hanging vanity lights,
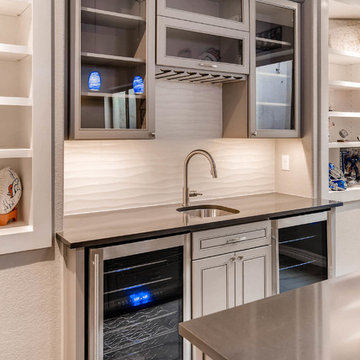
A small, yet functional basement, this space includes a custom bar with built-in shelving and museum lighting.
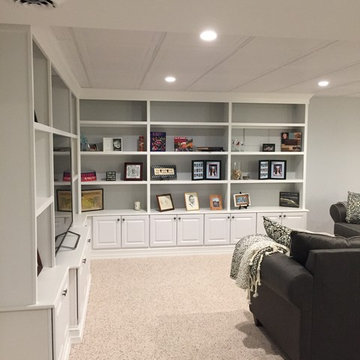
This basement has outlived its original wall paneling (see before pictures) and became more of a storage than enjoyable living space. With minimum changes to the original footprint, all walls and flooring and ceiling have been removed and replaced with light and modern finishes. LVT flooring with wood grain design in wet areas, carpet in all living spaces. Custom-built bookshelves house family pictures and TV for movie nights. Bar will surely entertain many guests for holidays and family gatherings.

This basement has outlived its original wall paneling (see before pictures) and became more of a storage than enjoyable living space. With minimum changes to the original footprint, all walls and flooring and ceiling have been removed and replaced with light and modern finishes. LVT flooring with wood grain design in wet areas, carpet in all living spaces. Custom-built bookshelves house family pictures and TV for movie nights. Bar will surely entertain many guests for holidays and family gatherings.
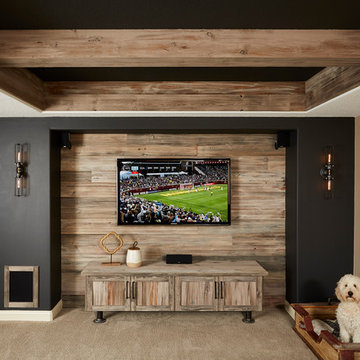
A cozy home theater for movie nights and relaxing fireplace lounge space are perfect places to spend time with family and friends.
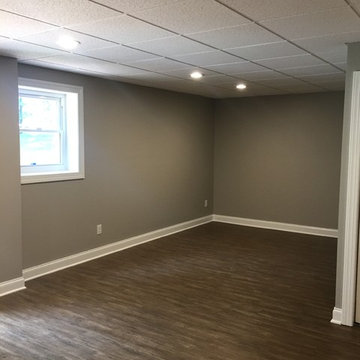
This project is in the final stages. The basement is finished with a den, bedroom, full bathroom and spacious laundry room. New living spaces have been created upstairs. The kitchen has come alive with white cabinets, new countertops, a farm sink and a brick backsplash. The mudroom was incorporated at the garage entrance with a storage bench and beadboard accents. Industrial and vintage lighting, a barn door, a mantle with restored wood and metal cabinet inlays all add to the charm of the farm house remodel. DREAM. BUILD. LIVE. www.smartconstructionhomes.com

To obtain sources, copy and paste this link into your browser.
https://www.arlingtonhomeinteriors.com/retro-retreat
Photographer: Stacy Zarin-Goldberg
Basement Design Ideas with No Fireplace and a Standard Fireplace
8
