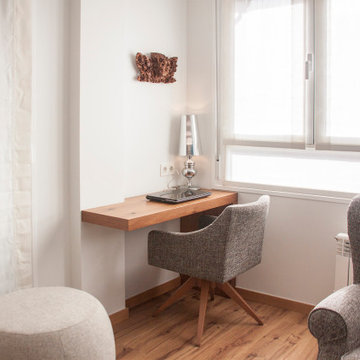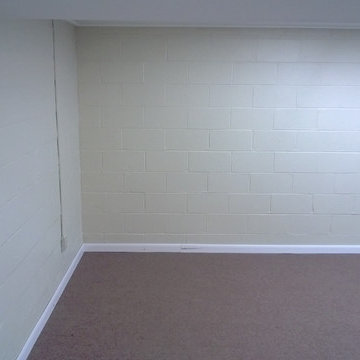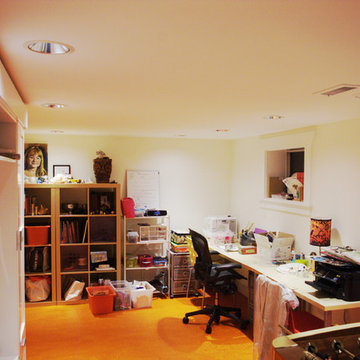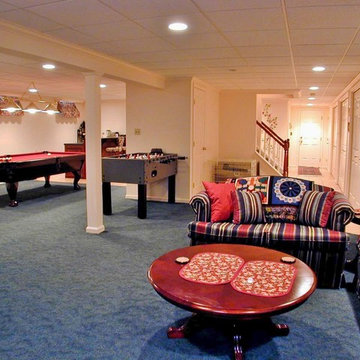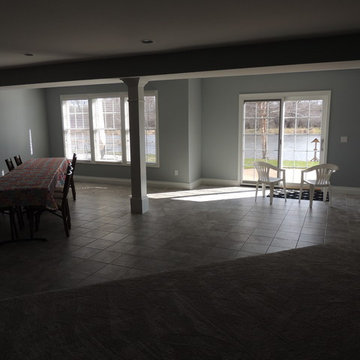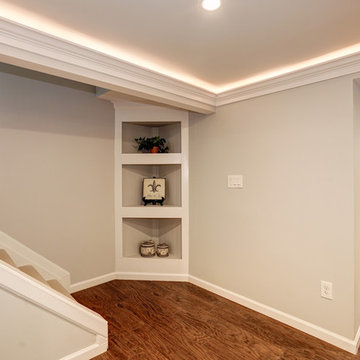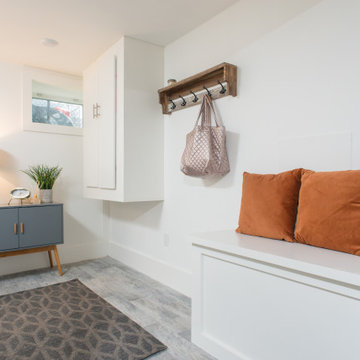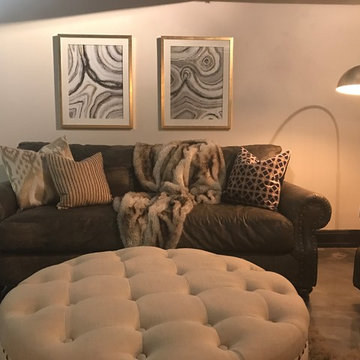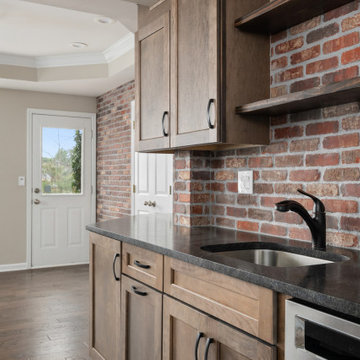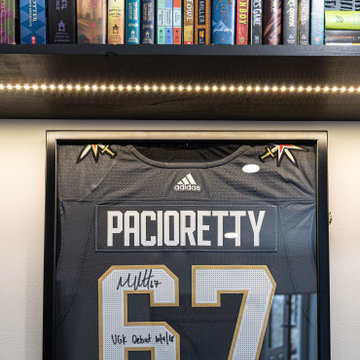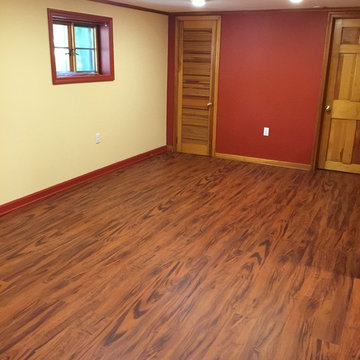Basement Design Ideas with No Fireplace
Refine by:
Budget
Sort by:Popular Today
61 - 80 of 199 photos
Item 1 of 3
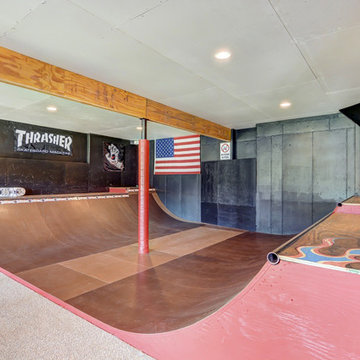
Skatehouse 2.5. Converted from full skatepark to combination of skateboard ramp and gymnastics area.
Converted from this: http://www.houzz.com/photos/32641054/Basement-Skatepark-craftsman-basement-charlotte
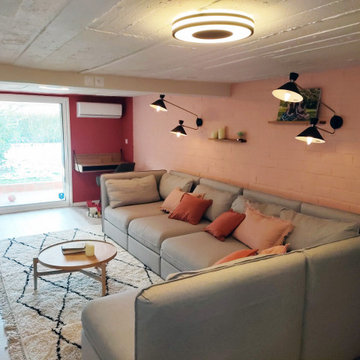
Ce sous-sol s'est transformé en 2ème salon pour la famille T. Désormais, ouvert sur l'extérieur et chaleureux, cette pièce en plus pourra servir de salon d'été, bibliothèque, salle de jeu pour les enfants & bureau d'appoint .
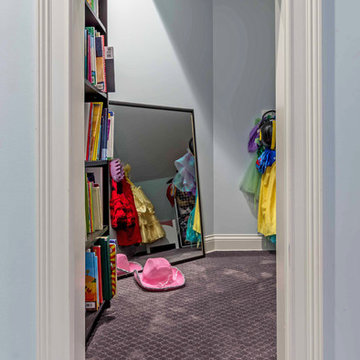
This large, light blue colored basement is complete with an exercise area, game storage, and a ton of space for indoor activities. It also has under the stair storage perfect for a cozy reading nook. The painted concrete floor makes this space perfect for riding bikes, and playing some indoor basketball.
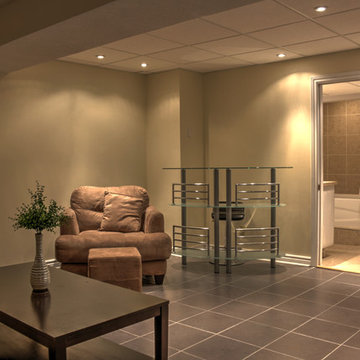
Ottawa real estate for sale - Facing the Michael Budd Park and Blackburn Community gardens/green space this end unit is a one of a kind executive town home with its modern and luxury finishings. The end unit has colonial trim through out and tile flooring in foyer. The fully finished basement is tile with a full bathroom and laundry room. Attractive kitchen with good cupboard & counter space and 3 appliances. All three bathrooms are updated! Beautiful garage. Hardwood floors on main level as well as 2nd level. Master bdrm has cheater door to main bath.
Nicely sized secondary bedrooms. Fully finished lower level with family room & full bath! Private yard ... gardens & fenced! 3 bedroom, 3 bathroom, spacious, renovated, open concept end unit condo located directly in front of a Park and community gardens. 15 to 20 minutes to downtown. Close to schools and OC Transpo major route 94. Main floor consists of a updated kitchen, bathroom, open concept dining room and living room. Upper level features a modern bathroom and 3 bedrooms. Lower level contains a finished basement, bathroom, laundry room and storage space.
Note: All furniture including Baby Grand Piano for Sale as well
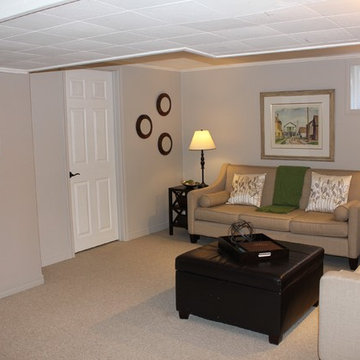
AFTER: The first thing we did was repositioned key furniture pieces. The homeowner had placed them to face the cable box hook up but their furniture looked out of place and the wrong size for the space. In staging, a TV is not a focal point!
We rearranged pictures, pillows and blankets that the client already had to make the room more homey, but less personal by removing family photos.
Paint: Benjamin Moore Abalone 2108-60
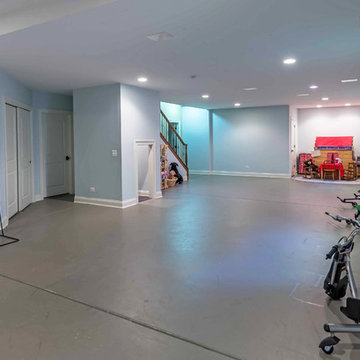
This large, light blue colored basement is complete with an exercise area, game storage, and a ton of space for indoor activities. It also has under the stair storage perfect for a cozy reading nook. The painted concrete floor makes this space perfect for riding bikes, and playing some indoor basketball.
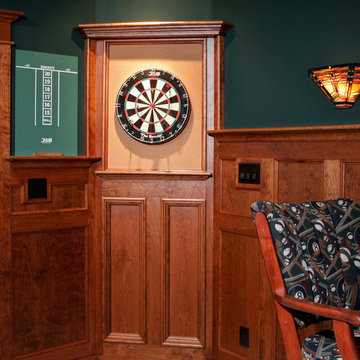
Cherry paneling extends up and around the wall to frame the authentic steel-tip dartboard.
Scott Bergmann Photography
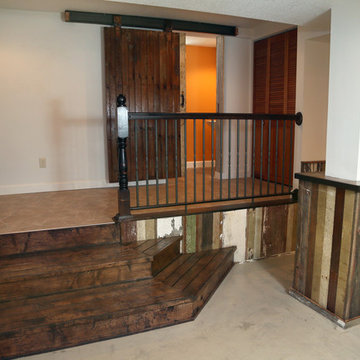
The back entry was raised to acomodate existing plumbing in the former men's room of our church basement rental which had concrete steps going up to it. We added a sliding barn door and pop of color to the 2 piece bath and made space for laundry beside it.
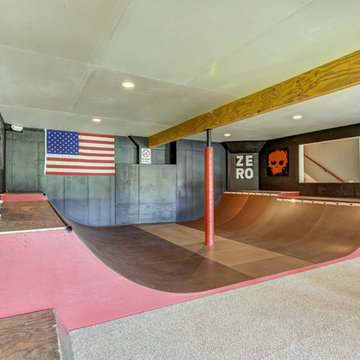
Skatehouse 2.5. Converted from full skatepark to combination of skateboard ramp and gymnastics area.
Converted from this: http://www.houzz.com/photos/32641054/Basement-Skatepark-craftsman-basement-charlotte
Basement Design Ideas with No Fireplace
4
