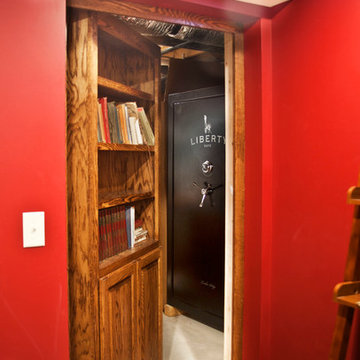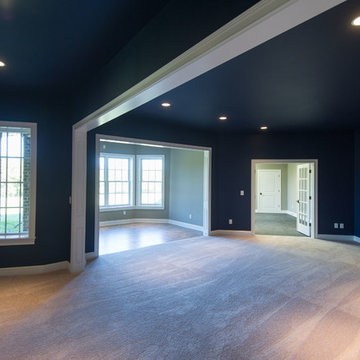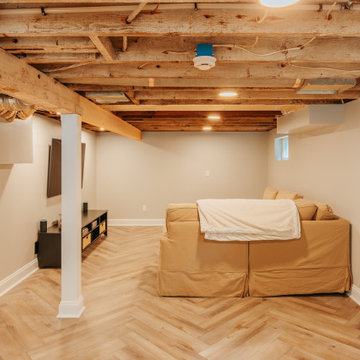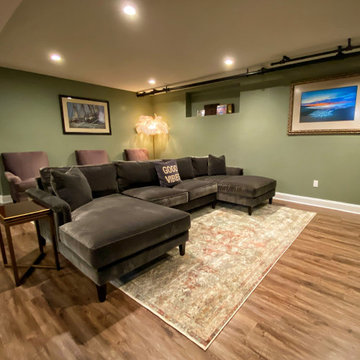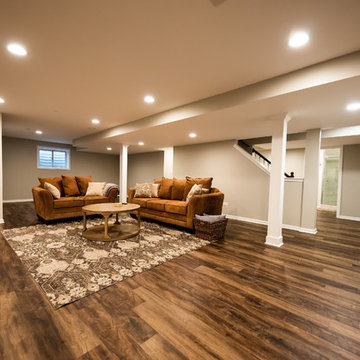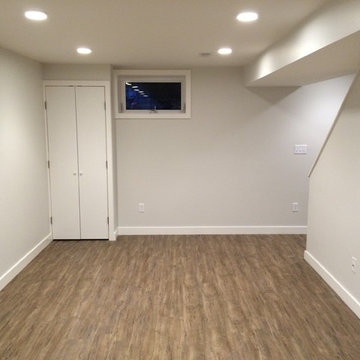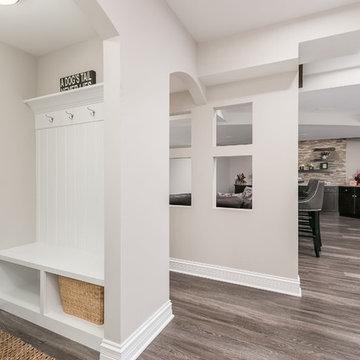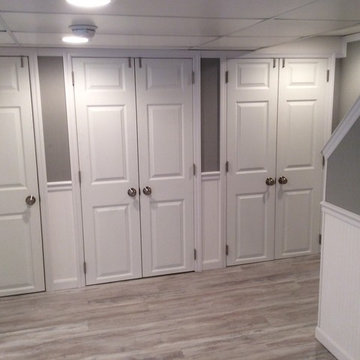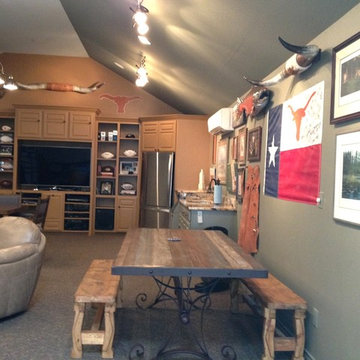Basement Design Ideas with No Fireplace
Refine by:
Budget
Sort by:Popular Today
201 - 220 of 8,719 photos
Item 1 of 3
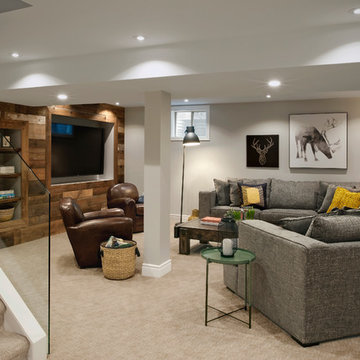
Rebecca Purdy Design | Toronto Interior Design | Basement | Photography Leeworkstudio, Katrina Lee | Mezkin Renovations
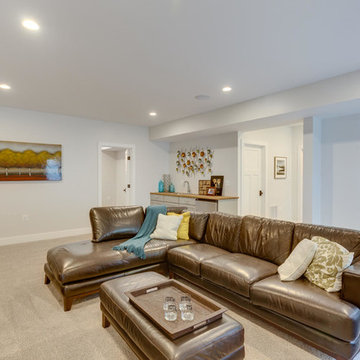
This Family Room in the basement was designed to create overflow lounge space, equipped with built-in cabinetry, a sink and mini-fridge.

The vast space was softened by combining mid-century pieces with traditional accents. The furniture has clean lines and meant to be tailored as well as durable. We used unusual textiles to create an eclectic vibe.
I wanted to breaks away from the traditional white enamel molding instead I incorporated medium hue of gray on all the woodwork against crisp white walls and navy furnishings to showcase eclectic pieces.
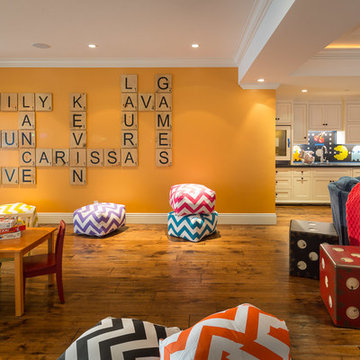
A Game Themed basement. Hand painted "Twister" mat on the ceiling, large scale "Scrabble" pieces. Custom, hand-laid video game backsplash. Fun seating, tables and other accessories continue the theme throughout. Menlo Park, CA.
Specialty Ceiling painting: Noelle Kiamos: Fine Artist
Scott Hargis Photography
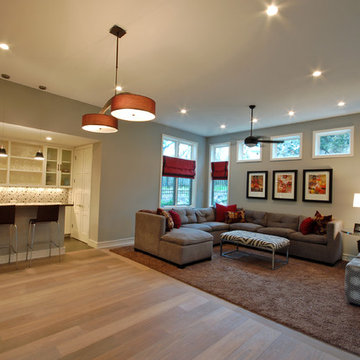
This Westlake site posed several challenges that included managing a sloping lot and capturing the views of downtown Austin in specific locations on the lot, while staying within the height restrictions. The service and garages split in two, buffering the less private areas of the lot creating an inner courtyard. The ancillary rooms are organized around this court leading up to the entertaining areas. The main living areas serve as a transition to a private natural vegetative bluff on the North side. Breezeways and terraces connect the various outdoor living spaces feeding off the great room and dining, balancing natural light and summer breezes to the interior spaces. The private areas are located on the upper level, organized in an inverted “u”, maximizing the best views on the lot. The residence represents a programmatic collaboration of the clients’ needs and subdivision restrictions while engaging the unique features of the lot.
Built by Butterfield Custom Homes
Photography by Adam Steiner
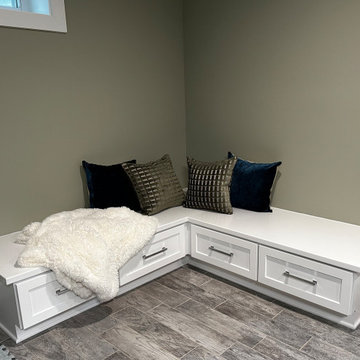
This corner seating was built in the client's basement to house toys and to be used as a coloring table. As the children grow older, seat cushions will be added. It will then transition to seating for teens and adults. A round table will be purchased in the future to sit neatly between the corner cabinetry..
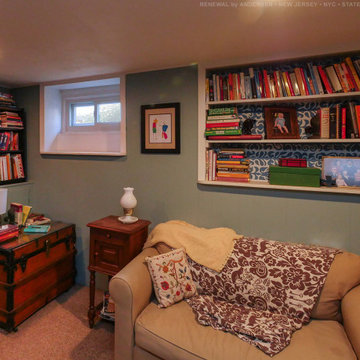
Relaxed finished basement with new sliding basement window we installed. This new window helps brings added energy efficiency to the space, while providing natural light to an other dark lower level. Get started replacing your windows with Renewal by Andersen of New Jersey, New York City, The Bronx and Staten Island.
Basement Design Ideas with No Fireplace
11
