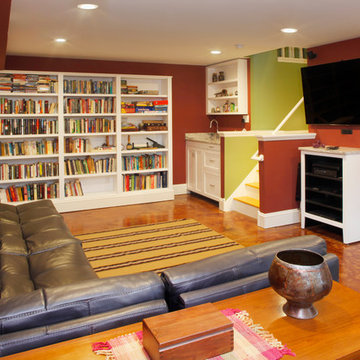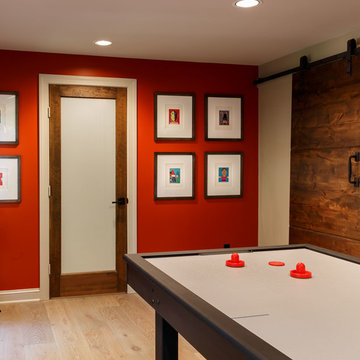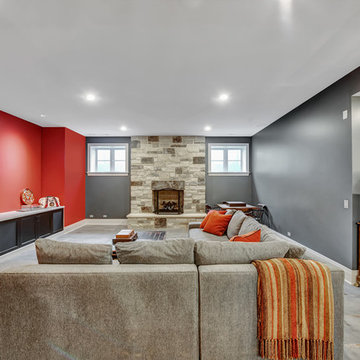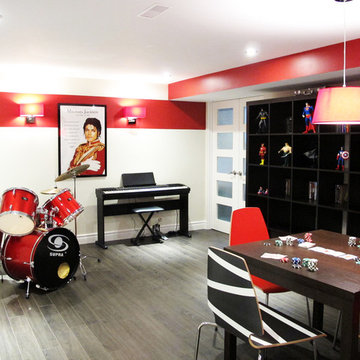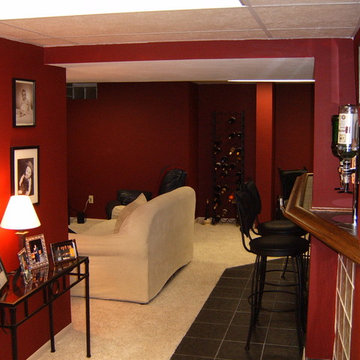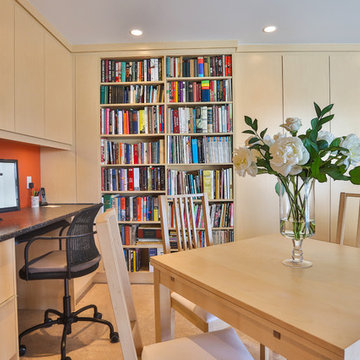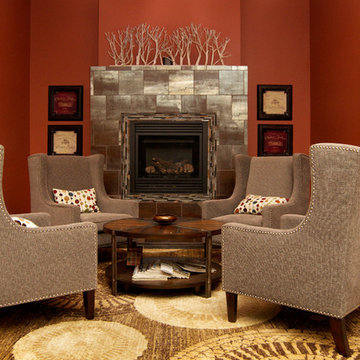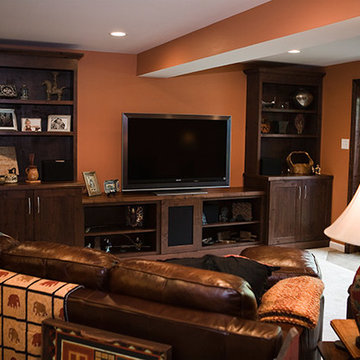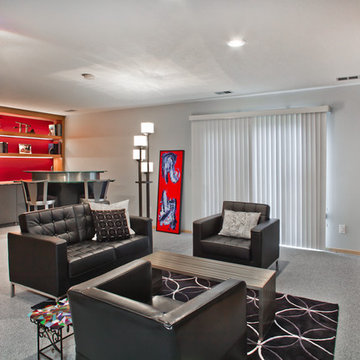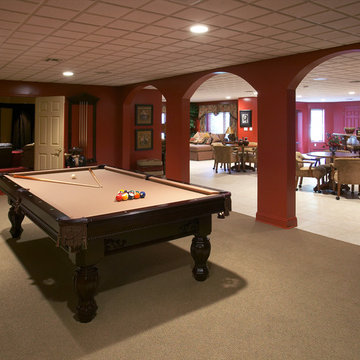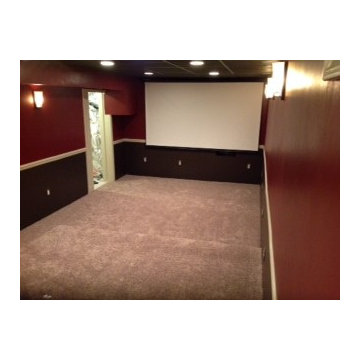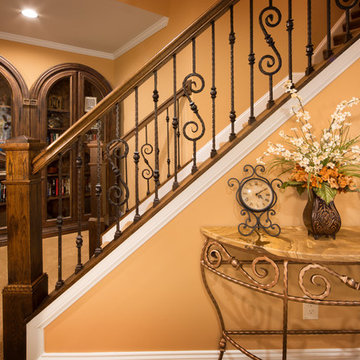Basement Design Ideas with Orange Walls and Red Walls
Refine by:
Budget
Sort by:Popular Today
81 - 100 of 394 photos
Item 1 of 3
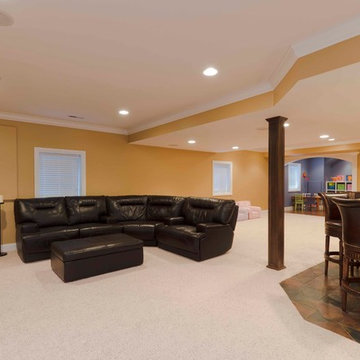
Basement featuring open layout, bar, and kids play room along with a full bath.
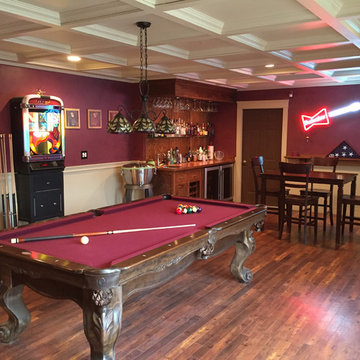
Amtico flooring - an 1/8 inch think vinyl composite. Individual 3 x 36 inch planks, that are installed with an adhesive that will bond the floor to concrete or plywood. You would not believe it's not real wood. Unlike a floating floor - this bonds to the sub-floor, so there is no movement. This was essential to accommodate the weight of the billiard table and the foot traffic.
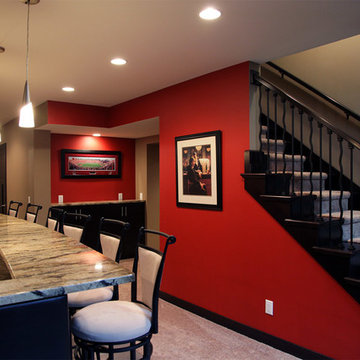
The sizable basement provided enough room for us to create an inviting, full-length bar, and a separate super fan cheering section/ lounge area with a big screen TV. Features of this basement remodel include natural Persia Caravelas granite countertops, Woodland cabinetry, red wall accents, recess lighting, Pella windows, and Everest Plus carpet flooring.
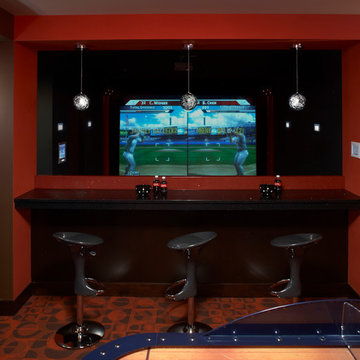
MA Peterson
www.mapeterson.com
Excavated under existing garage, we created a game room with a wet bar that overlooks the sports simulator for hitting golf, playing hockey and pitching baseballs.
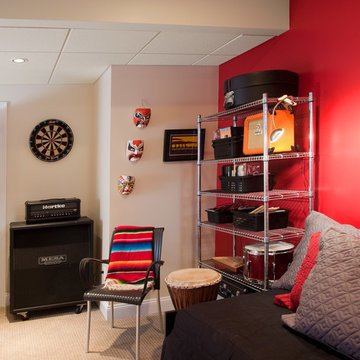
Functional Lighting
Portable LED lamps with a bendable arm clamp onto the tall metal shelves. The light can be positioned on a high shelf and bent to shine on the shelves, or positioned on a lower shelf an angled toward the sofa for reading light.
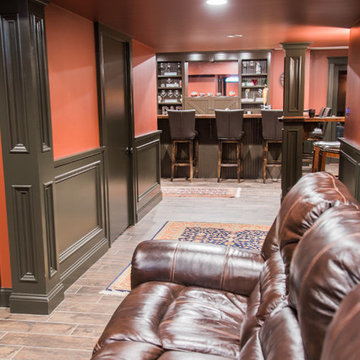
This photo is taken from the "kids" side of the basement looking onto the bar area. The door to the left houses the new powder room.
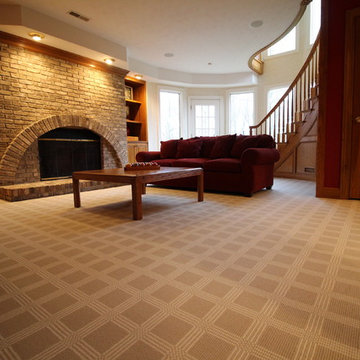
This client knew she was creating a fun space and wanted to find a fun carpeting! She selected a beige and white plaid for the entire lower level. We thought it was a fun way to brighten up an otherwise darker space and play with the "Pub" style design!
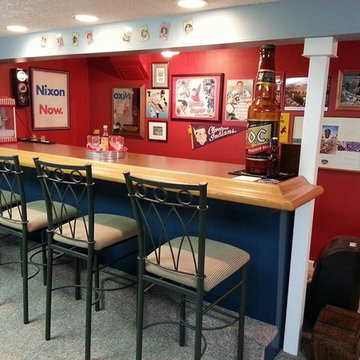
One small section of the basement dedicated to our client's love of baseball and our own Cleveland Indians. Have a collection of memorobilia? Group the items together (lay it out on the floor first), so your collection actually looks like a collection!
Basement Design Ideas with Orange Walls and Red Walls
5
