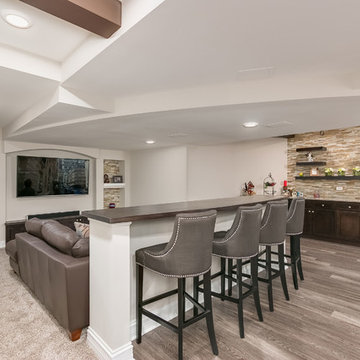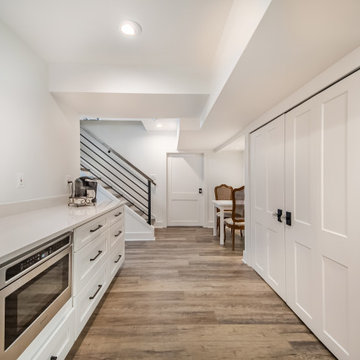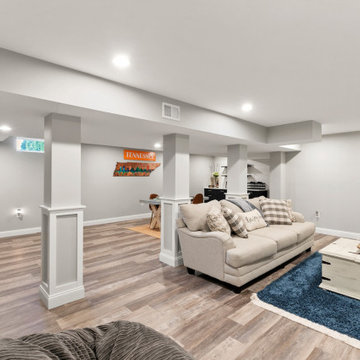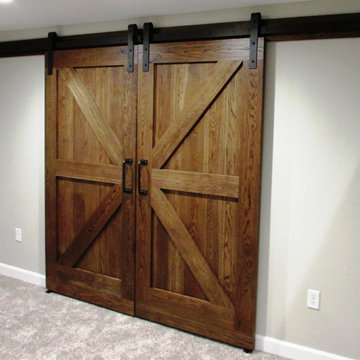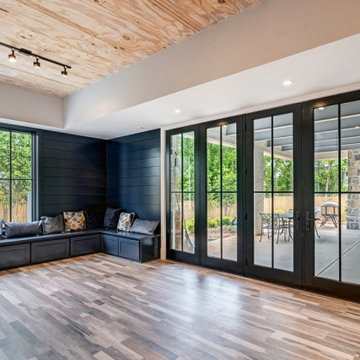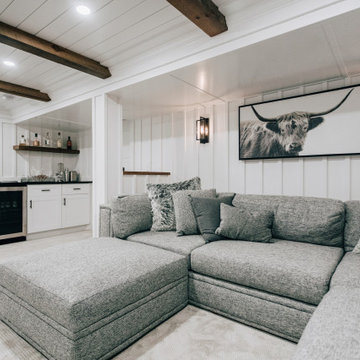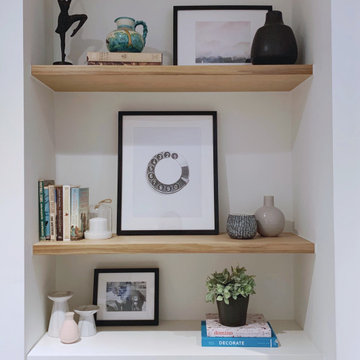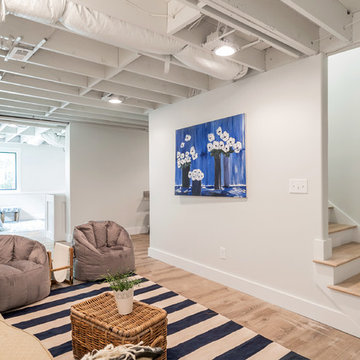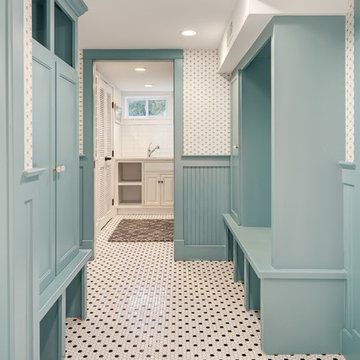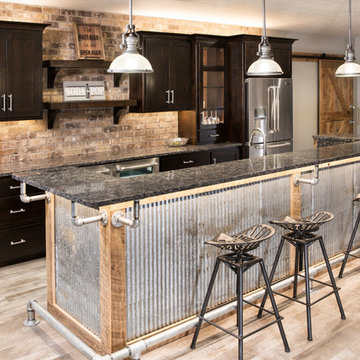Basement Design Ideas with Orange Walls and White Walls
Refine by:
Budget
Sort by:Popular Today
81 - 100 of 6,567 photos
Item 1 of 3
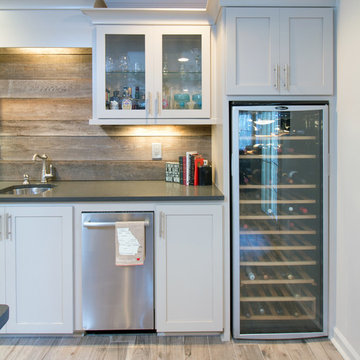
Bar back wall with new dishwasher, wine refrigerator, all new cabinet doors and drawers. reclaimed wood backsplash and granite countertop.

Douglas VanderHorn Architects
From grand estates, to exquisite country homes, to whole house renovations, the quality and attention to detail of a "Significant Homes" custom home is immediately apparent. Full time on-site supervision, a dedicated office staff and hand picked professional craftsmen are the team that take you from groundbreaking to occupancy. Every "Significant Homes" project represents 45 years of luxury homebuilding experience, and a commitment to quality widely recognized by architects, the press and, most of all....thoroughly satisfied homeowners. Our projects have been published in Architectural Digest 6 times along with many other publications and books. Though the lion share of our work has been in Fairfield and Westchester counties, we have built homes in Palm Beach, Aspen, Maine, Nantucket and Long Island.
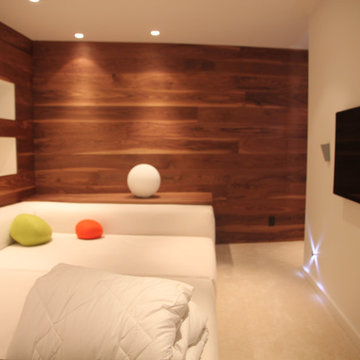
This cozy room features a custom-made couch perfect for watching TV, reading or socializing with loved ones. Our design features an over-size couch for lounging, recessed shelves, and walls finished with walnut.
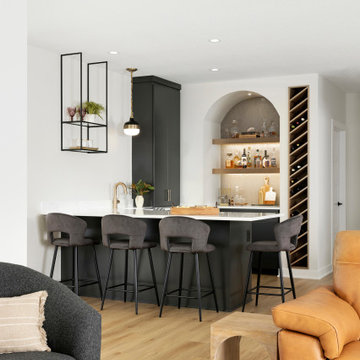
A stunning wet bar anchors the entertainment area featuring ceiling-mounted metal and glass shelving and a beverage center set in a striking arched alcove. The lower level area is an open space with plenty of room to relax and entertain. The bar transitions into the family room, where there is comfortable and durable seating.
Photos by Spacecrafting Photography
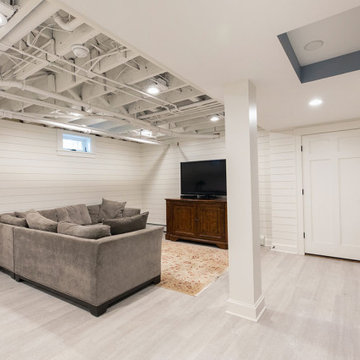
Sweeney updated the finishes with laminated veneer lumber (LVL) flooring and a shiplap finish on all walls.
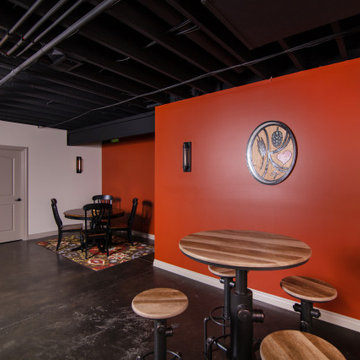
In this project, Rochman Design Build converted an unfinished basement of a new Ann Arbor home into a stunning home pub and entertaining area, with commercial grade space for the owners' craft brewing passion. The feel is that of a speakeasy as a dark and hidden gem found in prohibition time. The materials include charcoal stained concrete floor, an arched wall veneered with red brick, and an exposed ceiling structure painted black. Bright copper is used as the sparkling gem with a pressed-tin-type ceiling over the bar area, which seats 10, copper bar top and concrete counters. Old style light fixtures with bare Edison bulbs, well placed LED accent lights under the bar top, thick shelves, steel supports and copper rivet connections accent the feel of the 6 active taps old-style pub. Meanwhile, the brewing room is splendidly modern with large scale brewing equipment, commercial ventilation hood, wash down facilities and specialty equipment. A large window allows a full view into the brewing room from the pub sitting area. In addition, the space is large enough to feel cozy enough for 4 around a high-top table or entertain a large gathering of 50. The basement remodel also includes a wine cellar, a guest bathroom and a room that can be used either as guest room or game room, and a storage area.
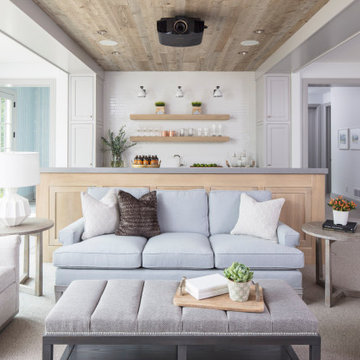
Martha O'Hara Interiors, Interior Design & Photo Styling | Troy Thies, Photography | Swan Architecture, Architect | Great Neighborhood Homes, Builder
Please Note: All “related,” “similar,” and “sponsored” products tagged or listed by Houzz are not actual products pictured. They have not been approved by Martha O’Hara Interiors nor any of the professionals credited. For info about our work: design@oharainteriors.com
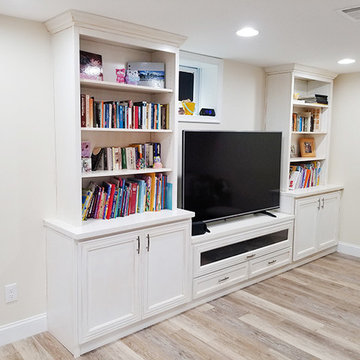
Built-In entertainment unit features side storage with bookcases and concealed electronics under TV. White with auburn glaze, mitered doors.
Basement Design Ideas with Orange Walls and White Walls
5
