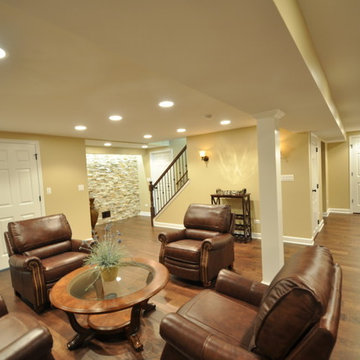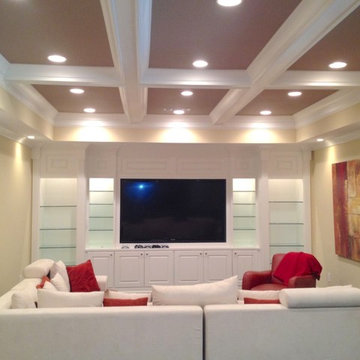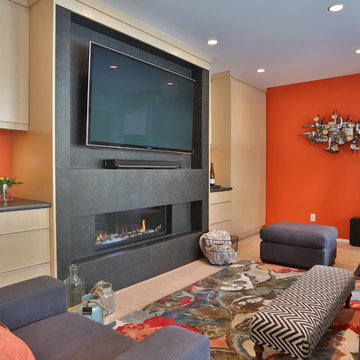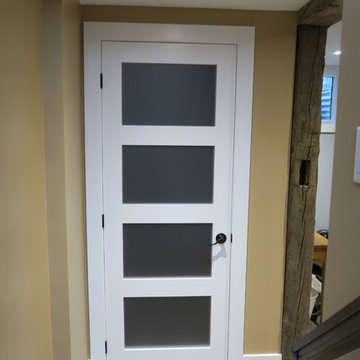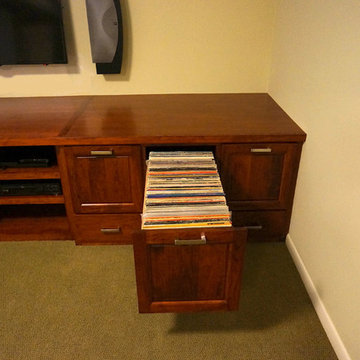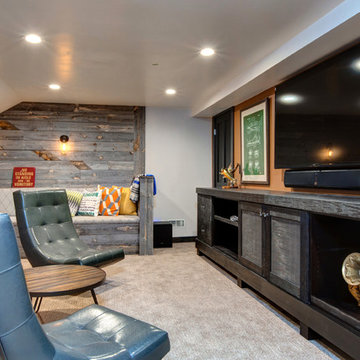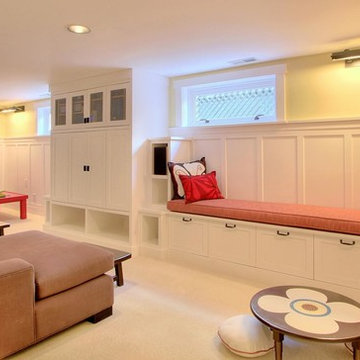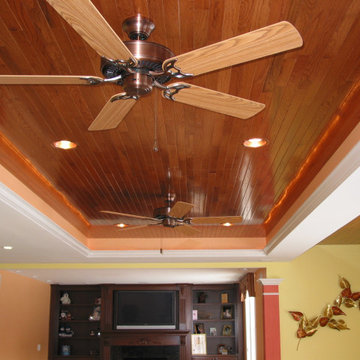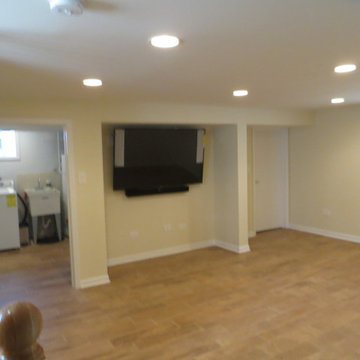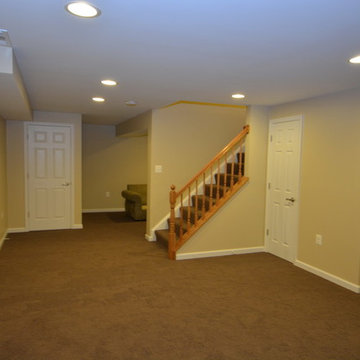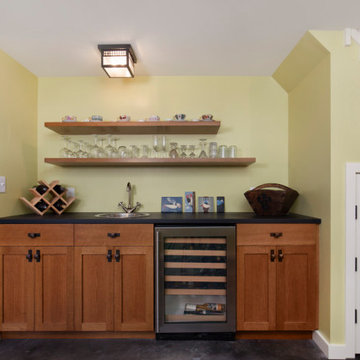Basement Design Ideas with Orange Walls and Yellow Walls
Refine by:
Budget
Sort by:Popular Today
81 - 100 of 909 photos
Item 1 of 3
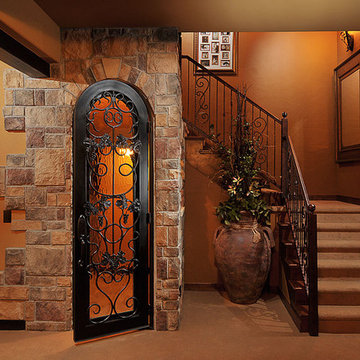
This spectacular basement has something in it for everyone. The client has a custom home and wanted the basement to complement the upstairs, yet making the basement a great playroom for all ages.
The stone work from the exterior was brought through the basement to accent the columns, wine cellar, and fireplace. An old world look was created with the stain wood beam detail, knotty alder bookcases and bench seats. The wet bar granite slab countertop was an amazing 4 inches thick with a chiseled edge. To accent the countertop, alder wainscot and travertine tiled flooring was used. Plenty of architectural details were added in the ceiling and walls to provide a very custom look.
The basement was to be not only beautiful, but functional too. A study area was designed into the plans, a specialized hobby room was built, and a gym with mirrors rounded out the plans. Ample amount of unfinished storage was left in the utility room.
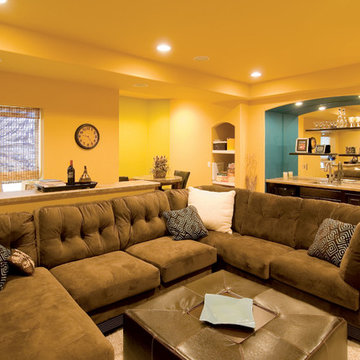
The basement walk-up bar overlooks the family room area. Drink ledge defines the family room area. ©Finished Basement Company
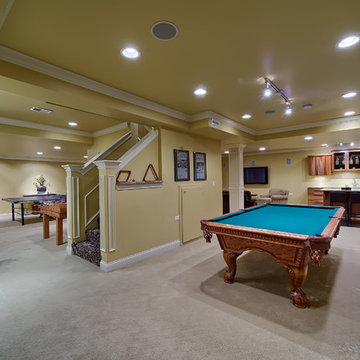
This 1996 home in suburban Chicago was built by Oak Builders. It was updated by Just the Thing throughout the 1996-2013 time period including finishing out the basement into a family fun zone, adding a three season porch, remodeling the master bathroom, and painting.
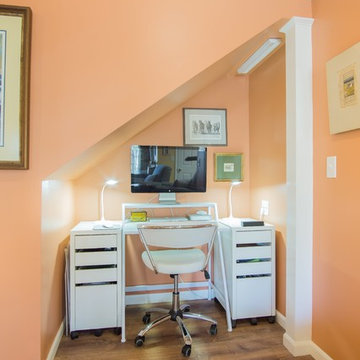
A cheerful and bright living area in a studio-style finished Nashua basement. This space does not sacrifice style!
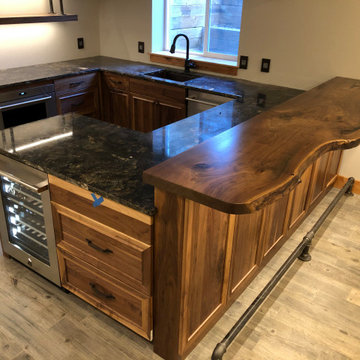
The basement was completely unfinished when we started this project. The kitchen has walnut cabinetry. We added a live edge walnut bar top and black metal piping for the bar foot rail.
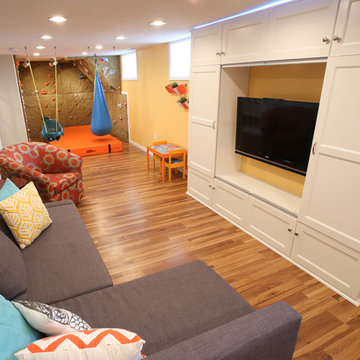
Gray wall color is Sherwin Williams 6169: Sedate Gray
Yellow wall color is from Sherwin Williams 6675: Afternoon
Couch from Ikea
Built in from Ikea
Wall panels from Nicros
http://www.bastphotographymn.com
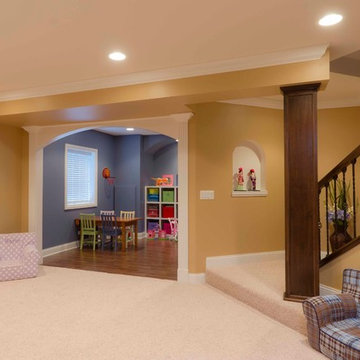
Basement featuring open layout, bar, and kids play room along with a full bath.
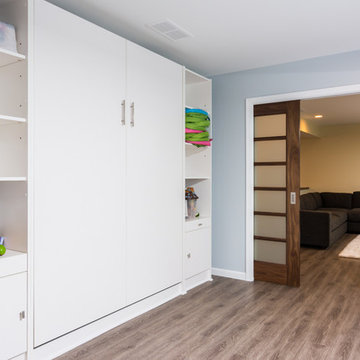
The Murphy fold up bed is a great way to have a guest bed while saving space. This guest bedroom also doubles as a play room for the kids. The walls are painted Misty 6232 from Sherwin-Williams.
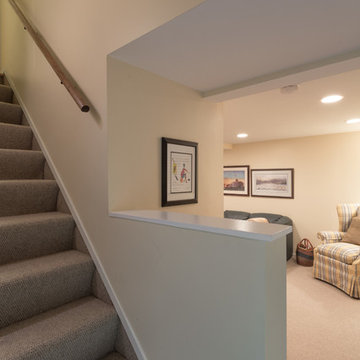
A basement remodel showcasing new carpeted floors, new storage closets, recessed lights, and fresh white and yellow paint.
Designed by Chi Renovation & Design who serve Chicago and it's surrounding suburbs, with an emphasis on the North Side and North Shore. You'll find their work from the Loop through Humboldt Park, Lincoln Park, Skokie, Evanston, Wilmette, and all of the way up to Lake Forest.
For more about Chi Renovation & Design, click here: https://www.chirenovation.com/
To learn more about this project, click here: https://www.chirenovation.com/galleries/living-spaces/
Basement Design Ideas with Orange Walls and Yellow Walls
5
