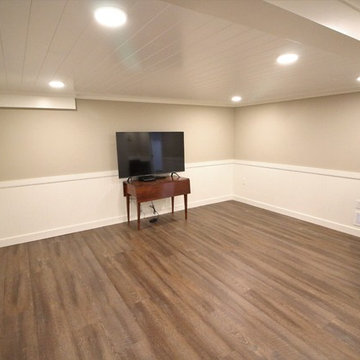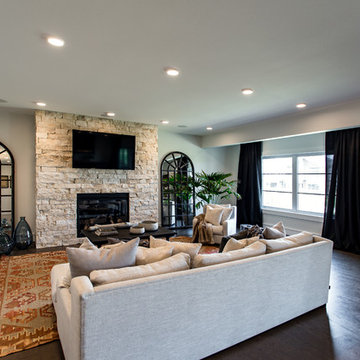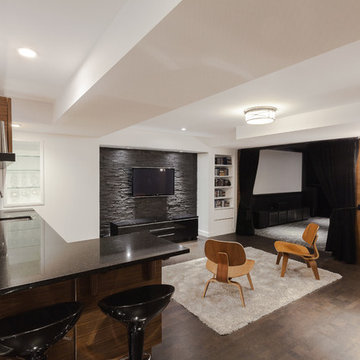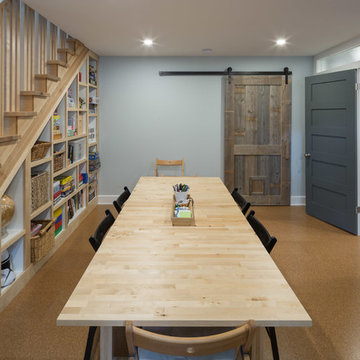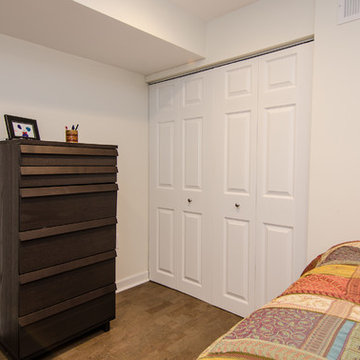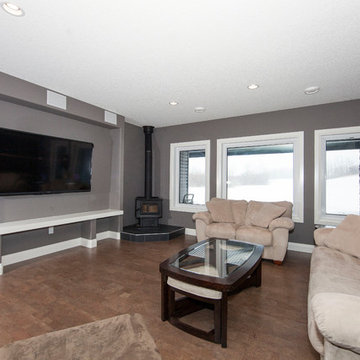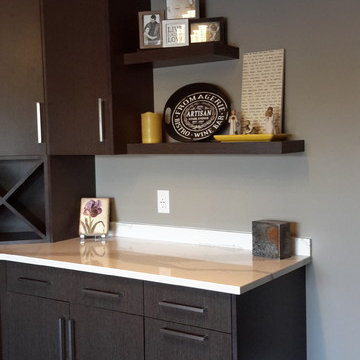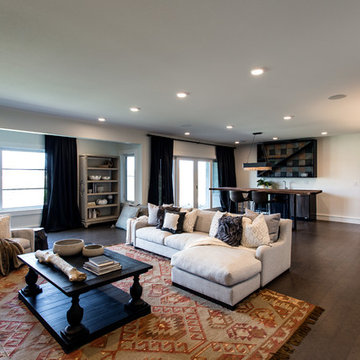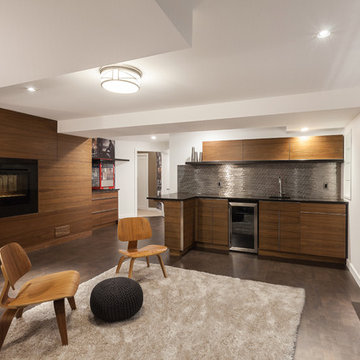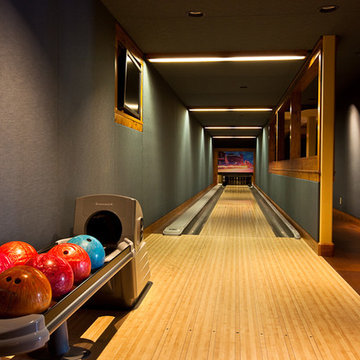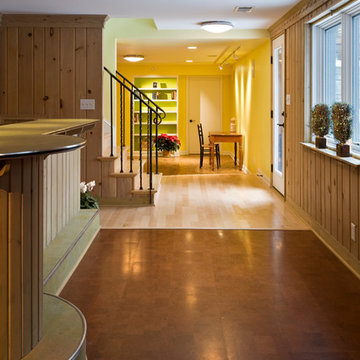Basement Design Ideas with Painted Wood Floors and Cork Floors
Refine by:
Budget
Sort by:Popular Today
61 - 80 of 188 photos
Item 1 of 3
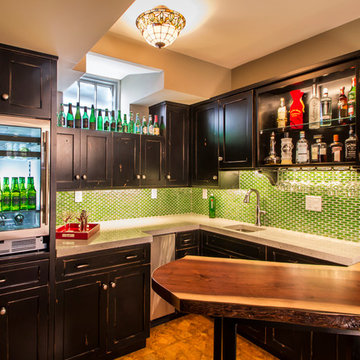
This is a custom basement bar featuring a solid walnut bartop milled to maintain the bark. We also put in custom cast concrete counter tops with Heineken green glass inclusions, and ice maker, beer refrigerator, and cork flooring, a stemware rack, and glass shelves with LED lighting to cascade through bottles. The cabinets were custom build to conceal a sump pump and other household utility items in order to convert what was just a basement utility nook into a great place to entertain guests.
Designer Builders, copyright Jason Hall
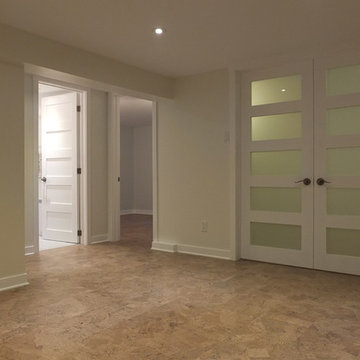
Playroom/family room with insulated cork floor for young children's comfort.
Ernst Hellrung
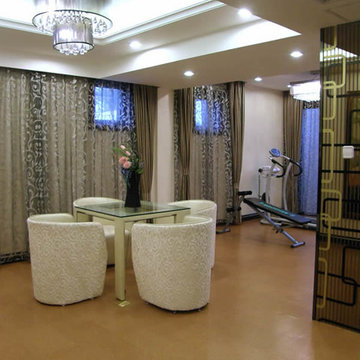
The strength of hardwood, the comfort of carpet. The best flooring for your home gym - Cork.
Need a flooring that’s not only strong but versatile for your home gym. Cork is your answer. Cork is strong enough to support exercise machines and give them a level surface to work off—unlike carpet, on which the machines can sink—and is soft and flexible enough underfoot to give a comfortable surface for high-impact exercises. Neither carpet or hardwood floors can give you both. For a gym, cork tiles are a better option. Look into cork today.
https://www.cancork.com/store/golden-beach-cork-tiles-8mm/
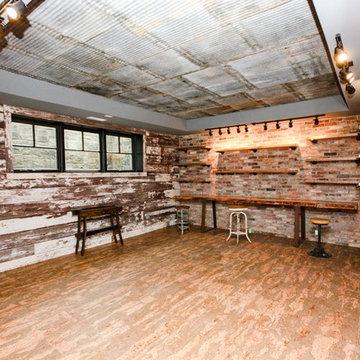
The bar area makes use of reclaimed wood as an accent wall.
Photos By: Thomas Graham
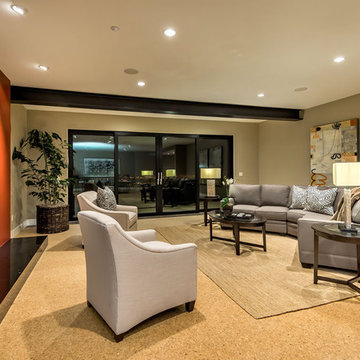
Caesarstone surround at fireplace with granite hearth.
Exposed structural steel beam. cork floors and Weiland sliding glass doors,
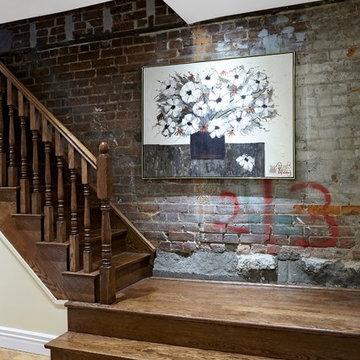
The original basement in this 100 year old Toronto home was used mainly for storage. The ceiling was low, with no light, and outdated electrical and plumbing. The new basement features a separate laundry, furnace, bathroom, living room and mud room. The most prominent feature of this newly renovated basement is the underpinning, which increased ceiling height. Further is the beautiful new side entrance with frosted glass doors.
Aristea Rizakos
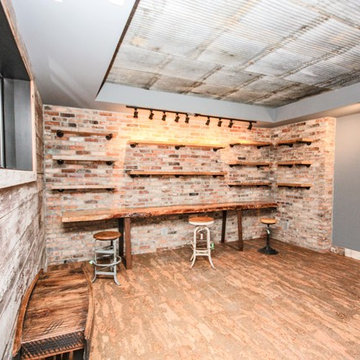
The corrugated tin roof on the ceiling gives off an industrial rustic vibe to the room.
Photos By: Thomas Graham
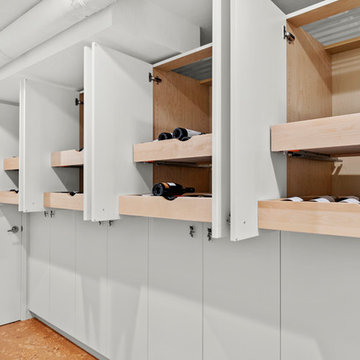
Who says Utility rooms need to be boring? These homeowners needed several storage solutions and had an unfinished basement just waiting for their personal touches. First off - they needed a utility sink located near their laundry appliances. Second they needed wine storage, general storage and file storage. They found just what they were looking for with custom cabinetry by Dewils in their Fenix slab door featuring nanotechnology! A soft touch, self-healing and anti-fingerprint finish (Thermal healing of microscratches - cool!) Interior drawers keep their wine organized and easy to access. They jazzed up the white finish with Wilsonart Quartz in "Key West", colorful backsplash tile in ocean hues and knobs featuring starfish and wine grapes.
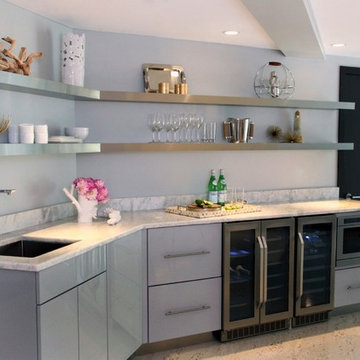
Refaced stone fireplace with Venatino Bianco Granite. Cork flooring.
Basement Design Ideas with Painted Wood Floors and Cork Floors
4
