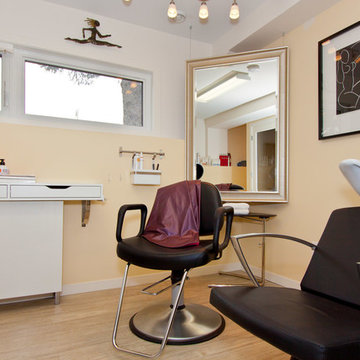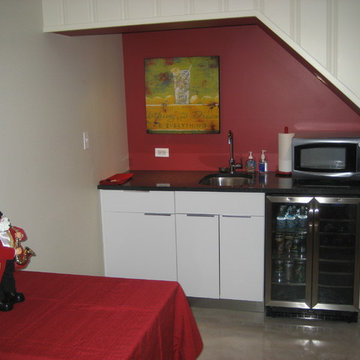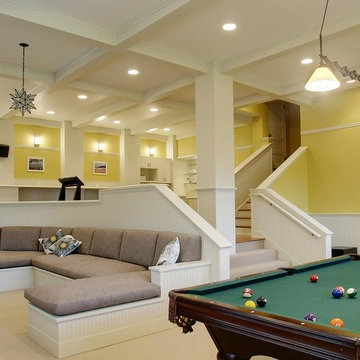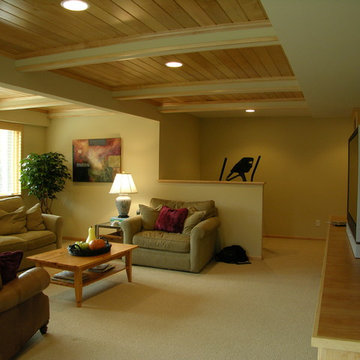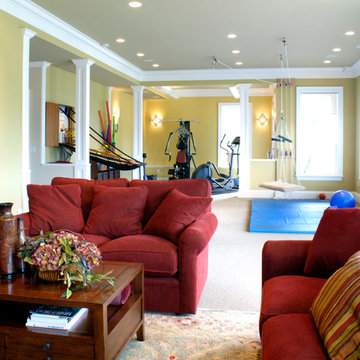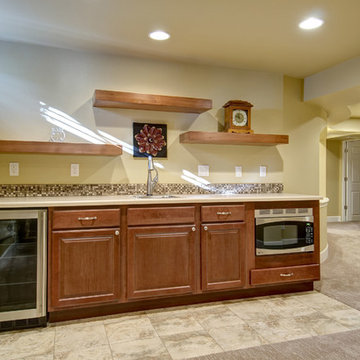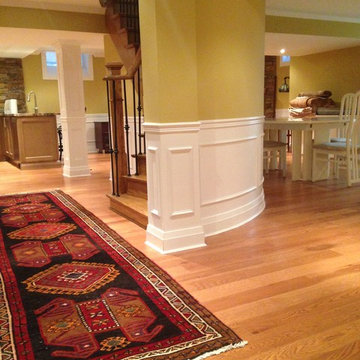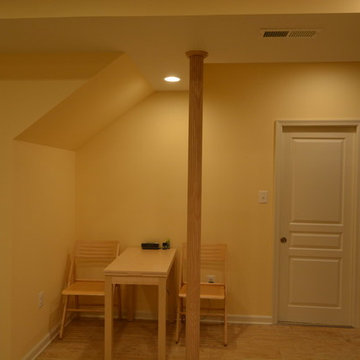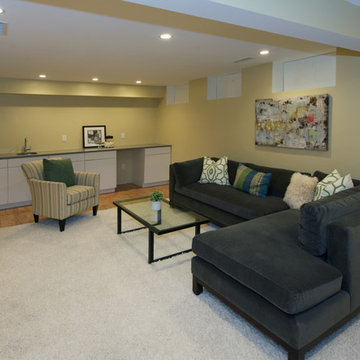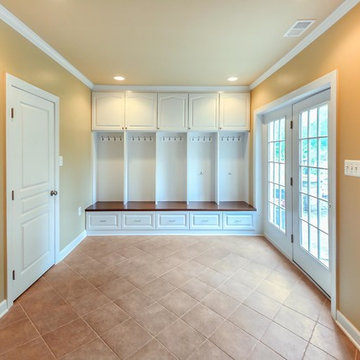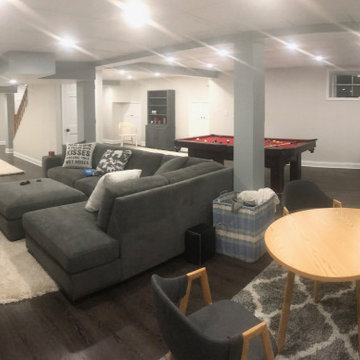Basement Design Ideas with Pink Walls and Yellow Walls
Refine by:
Budget
Sort by:Popular Today
161 - 180 of 755 photos
Item 1 of 3
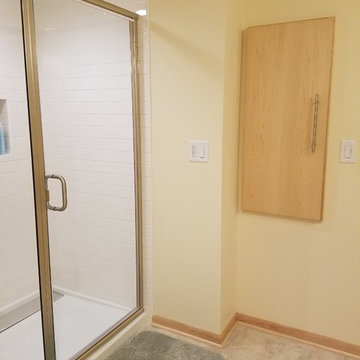
Bathroom view of tiled shower and custom storage niche.
Entrance to main room is to the right.
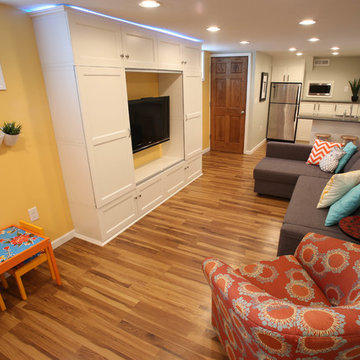
Gray wall color is Sherwin Williams 6169: Sedate Gray
Yellow wall color is from Sherwin Williams 6675: Afternoon
Tiny table and chairs from Ikea (custom paint and upholstered with oilcloth)
Couch from Ikea
Built in from Ikea
http://www.bastphotographymn.com
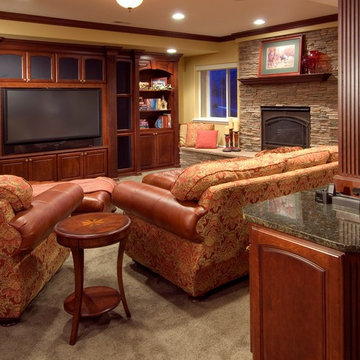
Traditional style basement with cherry built-in entertainment center and cabinetry topped with granite throughout. Stacked stone surrounds the fireplace and hearth and is finished off with flagstone slabs. Electronic, black out shades cover the windows to block out sunlight and to create a theater ambiance when desired. Plush carpet adds warmth to this walk-out basement.
Paul Kohlman Photography
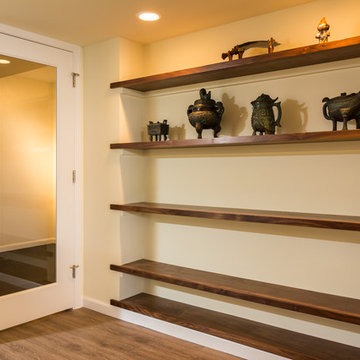
Using a walnut wood shelves integrated into the walls give this remodeled basement and modern finish.
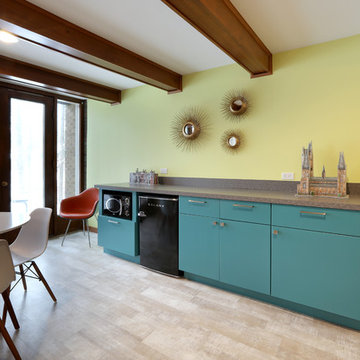
Full basement remodel. Remove (2) load bearing walls to open up entire space. Create new wall to enclose laundry room. Create dry bar near entry. New floating hearth at fireplace and entertainment cabinet with mesh inserts. Create storage bench with soft close lids for toys an bins. Create mirror corner with ballet barre. Create reading nook with book storage above and finished storage underneath and peek-throughs. Finish off and create hallway to back bedroom through utility room.
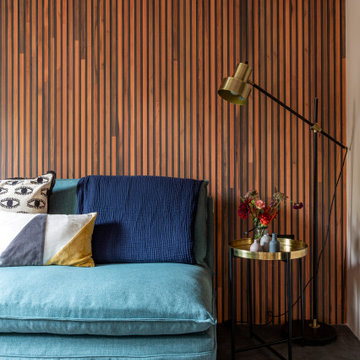
The basement garage was converted into a bright home office / guest bedroom with an en-suite tadelakt wet room. With concrete floors and teak panelling, this room has clever integrated lighting solutions to maximise the lower ceilings. The matching cedar cladding outside bring a modern element to the Georgian building.
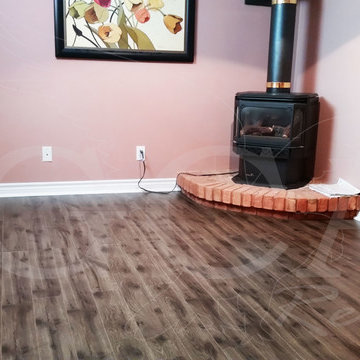
Added rustic grey oak laminate flooring with new baseboards and trim to a 350 sq.ft unfinished basement.
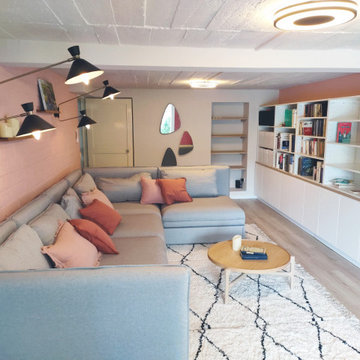
Ce sous-sol s'est transformé en 2ème salon pour la famille T. Désormais, ouvert sur l'extérieur et chaleureux, cette pièce en plus pourra servir de salon d'été, bibliothèque, salle de jeu pour les enfants & bureau d'appoint .
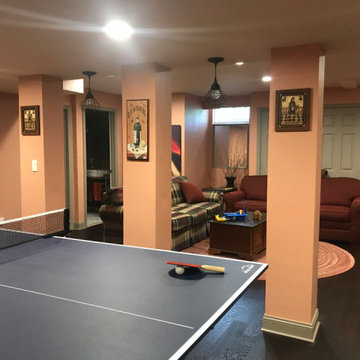
Our customers wanted to convert their basement into entertainment area to socialize with their friends and to have additional space for family gatherings and parties. Based on their ideas and imagination we created a space with a unique twist and spirit. You could find everything that you need in this gorgeous basement - game and theater open concept area with bar for family and guests, play room for the kids, storage, office and even an extra room with bathroom to host visitors.
Basement Design Ideas with Pink Walls and Yellow Walls
9
