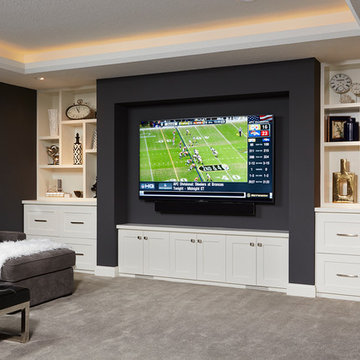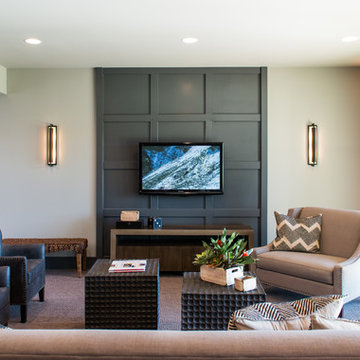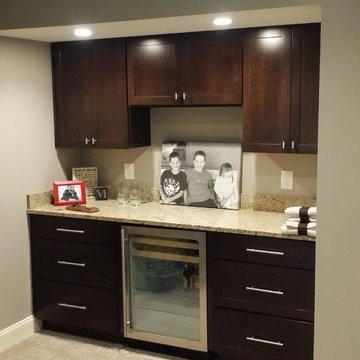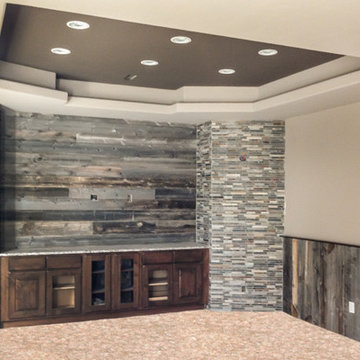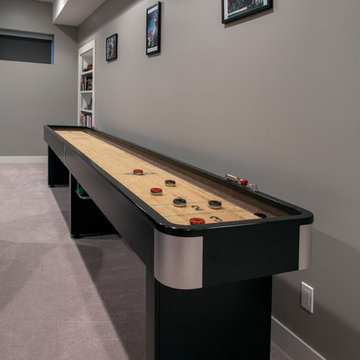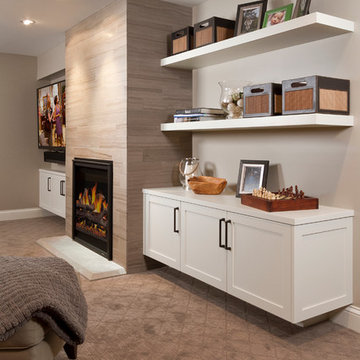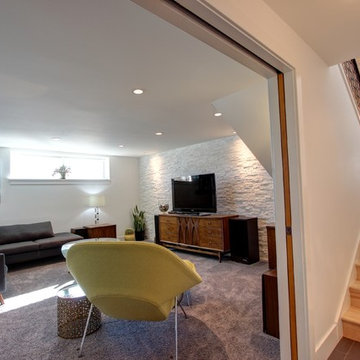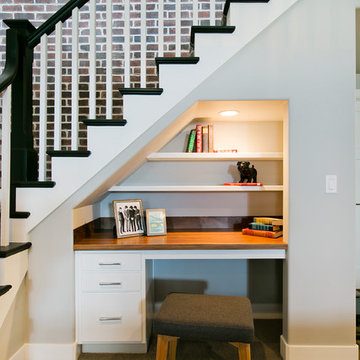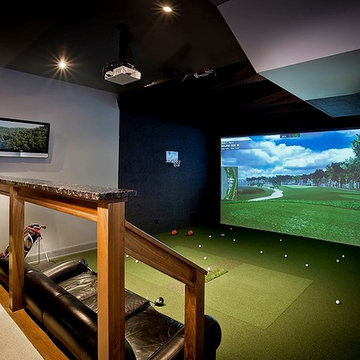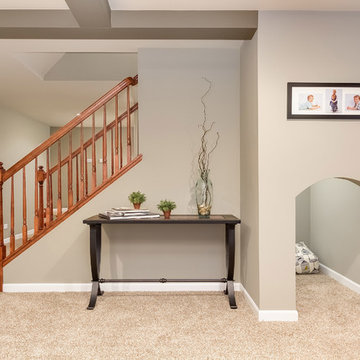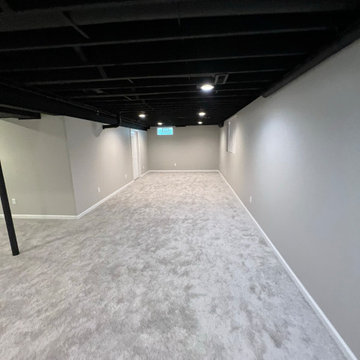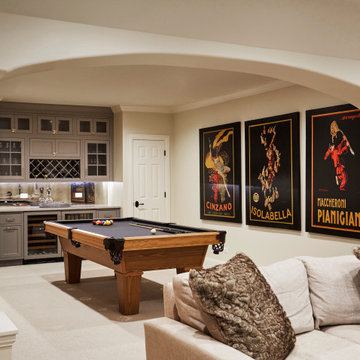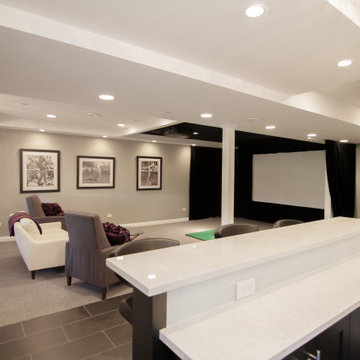Basement Design Ideas with Plywood Floors and Carpet
Refine by:
Budget
Sort by:Popular Today
61 - 80 of 11,514 photos
Item 1 of 3

The vast space was softened by combining mid-century pieces with traditional accents. The furniture has clean lines and meant to be tailored as well as durable. We used unusual textiles to create an eclectic vibe.
I wanted to breaks away from the traditional white enamel molding instead I incorporated medium hue of gray on all the woodwork against crisp white walls and navy furnishings to showcase eclectic pieces.
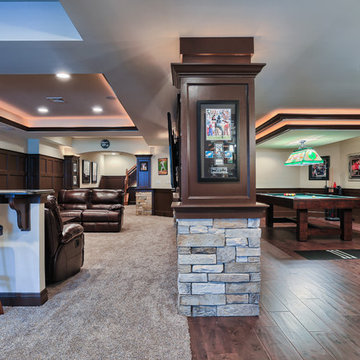
Various high-quality dry stack stone detail throughout the space includes a fireplace and the bases of supporting pillars.
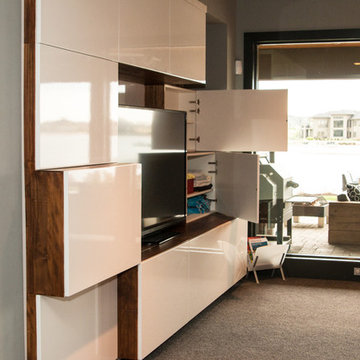
The client wanted storage but also a place for the tv on a large wall across from the full bar/kitchen. We created the look of undulating cabinets at different depths for a sculptural aspect with sides that are clad with stained wood. We used push latch cabinet doors for a seamless and clean look. Every door opens and houses any needs for a movie night by the lake!
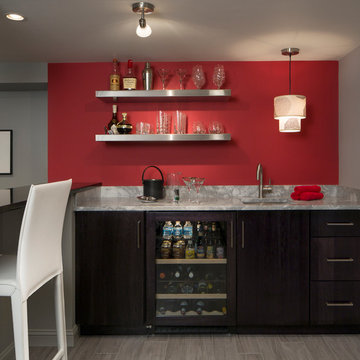
The wet bar and counter seating in the basement media room includes everything the homeowner needs for an evening in front of the big screen.

A warm, inviting, and cozy family room and kitchenette. This entire space was remodeled, this is the kitchenette on the lower level looking into the family room. Walls are pine T&G, ceiling has split logs, uba tuba granite counter, stone fireplace with split log mantle
jakobskogheim.com
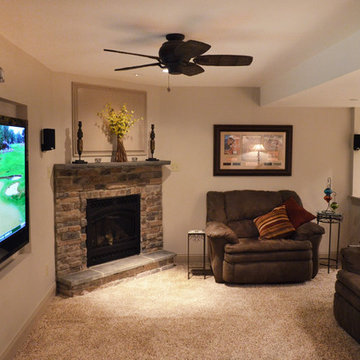
In addition to the ample room for playing games such as foosball and Ping-Pong, there is a comfortable living room area with a recessed flat screen TV and cozy stone fireplace – all again smartly separated from the rest of the space by a half-wall.

http://www.pickellbuilders.com. Photography by Linda Oyama Bryan. English Basement Family Room with Raised Hearth Stone Fireplace, distressed wood mantle and Beadboard Ceiling.
Basement Design Ideas with Plywood Floors and Carpet
4
