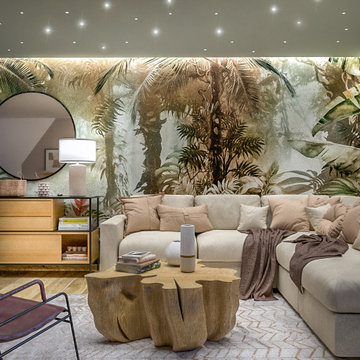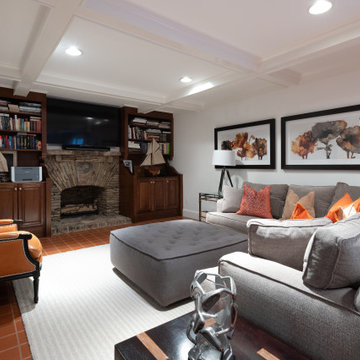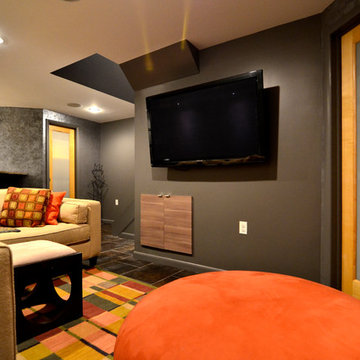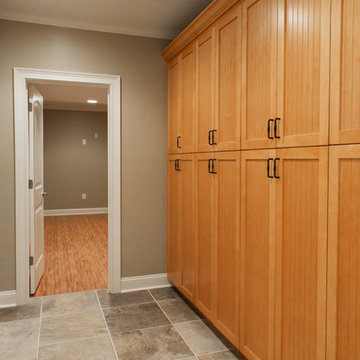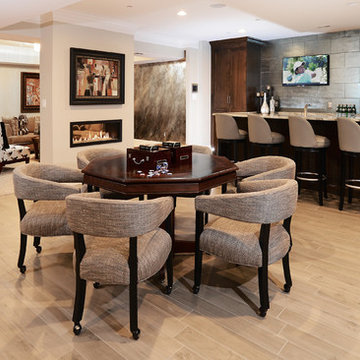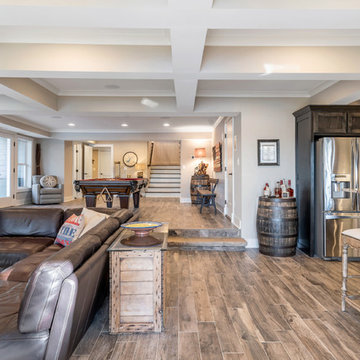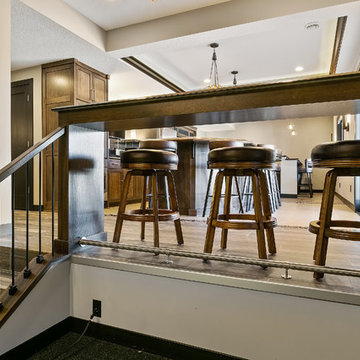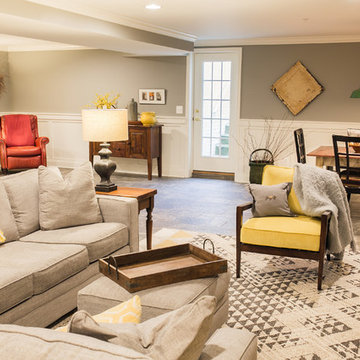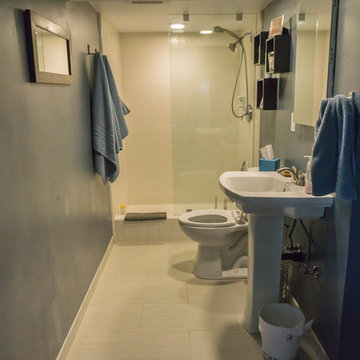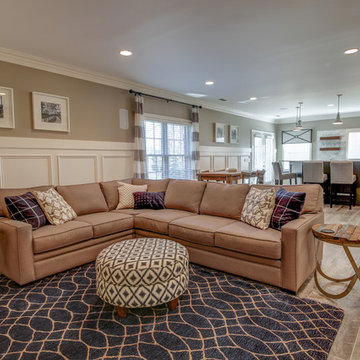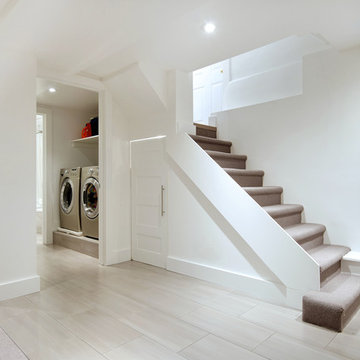Basement Design Ideas with Porcelain Floors and Terra-cotta Floors
Refine by:
Budget
Sort by:Popular Today
221 - 240 of 1,827 photos
Item 1 of 3
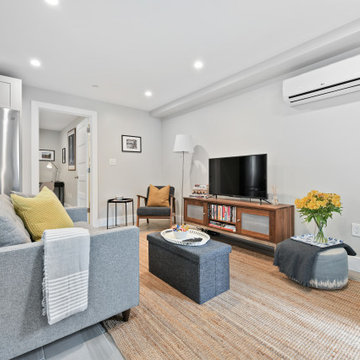
We converted the basement to an Accessory Dwelling Unit (ADU); completely separated from the Main House. DC zoning + codes required sprinklers to be installed throught the guest suite. Once we confirmed the depth of the original foundation was deep enough, the basement slab was lowered 8" to provide a code compliant + comfortable ceiling heigth.
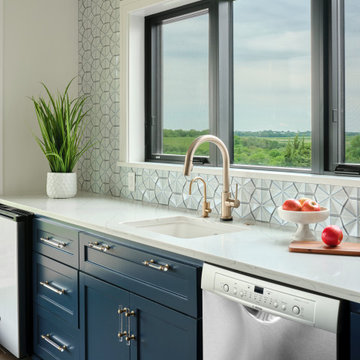
The expansive basement entertainment area features a tv room, a kitchenette and a custom bar for entertaining. The custom entertainment center and bar areas feature bright blue cabinets with white oak accents. Lucite and gold cabinet hardware adds a modern touch. The sitting area features a comfortable sectional sofa and geometric accent pillows that mimic the design of the kitchenette backsplash tile. The kitchenette features a beverage fridge, a sink, a dishwasher and an undercounter microwave drawer. The large island is a favorite hangout spot for the clients' teenage children and family friends. The convenient kitchenette is located on the basement level to prevent frequent trips upstairs to the main kitchen. The custom bar features lots of storage for bar ware, glass display cabinets and white oak display shelves. Locking liquor cabinets keep the alcohol out of reach for the younger generation.
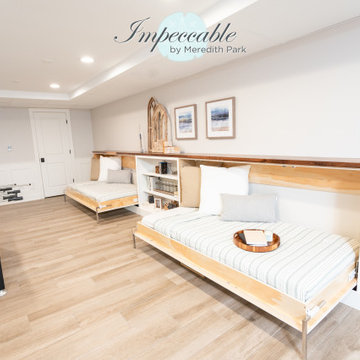
This gaming area in the basement doubles as a guest space with custom murphy bed pull downs. When the murphy beds are up they blend into the custom white wainscoting in the space and serve as a "drink shelf" for entertaining.
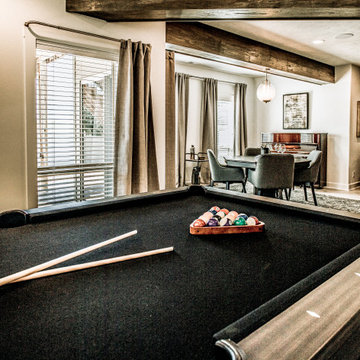
Our clients needed a space to wow their guests and this is what we gave them! Pool table, Gathering Island, Card Table, Piano and much more!
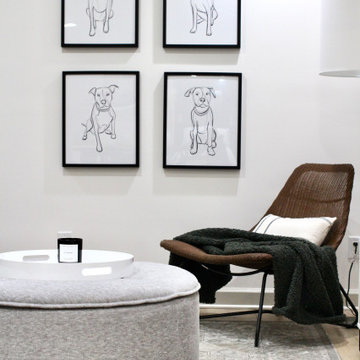
Project: Petey's Basement came about after the clients almost 3,000 square foot basement flooded. Instead of making repairs and bringing it back to its prior state, the clients wanted a new basement that could offer multiple spaces to help their house function better. I added a guest bedroom, dining area, basement kitchenette/bar, living area centered around large gatherings for soccer and football games, a home gym, and a room for the puppy litters the home owners are always fostering.
The biggest design challenge was making every selection with dogs in mind. The client runs her own dog rescue organization, Petey's Furends, so at any given time the clients have their own 4 dogs, a foster adult dog, and a litter of foster puppies! I selected porcelain tile flooring for easy clean up and durability, washable area rugs, faux leather seating, and open spaces.
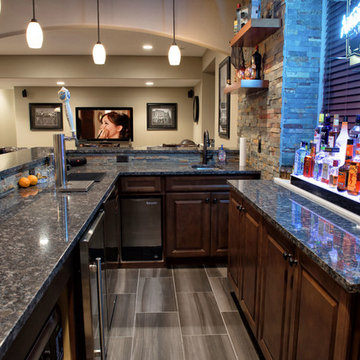
5) 12’ by 7’ L-shaped walk behind wet bar with custom stained and lacquered, recessed paneled, maple/cherry, front bar face, ‘Aristokraft’ raised or recessed panel, cherry base cabinetry (www.aristokraft.com ) with room for owner supplied refrigerator, ice machine, beer tap, etc. and (2) level granite slab countertop (level 1 material allowance with standard edge- http://www.capcotile.com/products/slabs) and 5’ back bar with Aristokraft brand recessed or raised panel cherry base cabinets and upper floating shelves ( http://www.aristokraft.com ) with full height ‘Thin Rock’ genuine stone ‘backsplash’/wall ( https://generalshale.com/products/rock-solid-originals-thin-rock/ ) or mosaic tiled ($8 sq. ft. material allowance) and granite slab back bar countertop (level 1 material allowance- http://www.capcotile.com/products/slabs ), stainless steel under mount entertainment sink and ‘Delta’ - http://www.deltafaucet.com/wps/portal/deltacom/ - brand brushed nickel/rubbed oil bronze entertainment faucet;
6) (2) level, stepped, flooring areas for stadium seating constructed in theater room;
7) Theater room screen area to include: drywall wrapped arched ‘stage’ with painted wood top constructed below recessed arched theater screen space with painted, drywall wrapped ‘columns’ to accommodate owner supplied speakers;
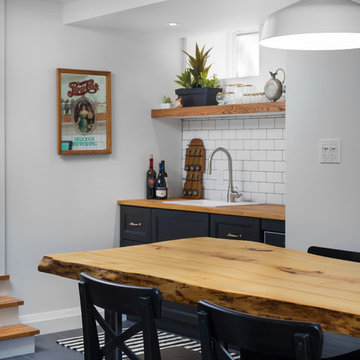
This eclectic space is infused with unique pieces and warm finishes combined to create a welcoming and comfortable space. We used Ikea kitchen cabinets and butcher block counter top for the bar area and built in media center. Custom wood floating shelves to match, maximize storage while maintaining clean lines and minimizing clutter. A custom bar table in the same wood tones is the perfect spot to hang out and play games. Splashes of brass and pewter in the hardware and antique accessories offset bright accents that pop against or white walls and ceiling. Grey floor tiles are an easy to clean solution warmed up by woven area rugs.
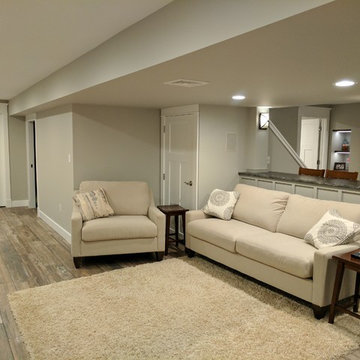
This used to be a completely unfinished basement with concrete floors, cinder block walls, and exposed floor joists above. The homeowners wanted to finish the space to include a wet bar, powder room, separate play room for their daughters, bar seating for watching tv and entertaining, as well as a finished living space with a television with hidden surround sound speakers throughout the space. They also requested some unfinished spaces; one for exercise equipment, and one for HVAC, water heater, and extra storage. With those requests in mind, I designed the basement with the above required spaces, while working with the contractor on what components needed to be moved. The homeowner also loved the idea of sliding barn doors, which we were able to use as at the opening to the unfinished storage/HVAC area.
Basement Design Ideas with Porcelain Floors and Terra-cotta Floors
12
