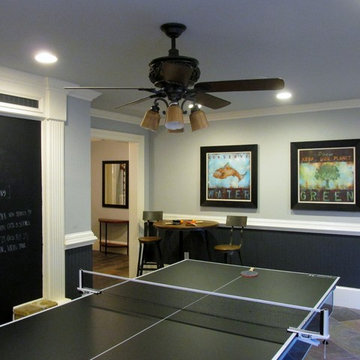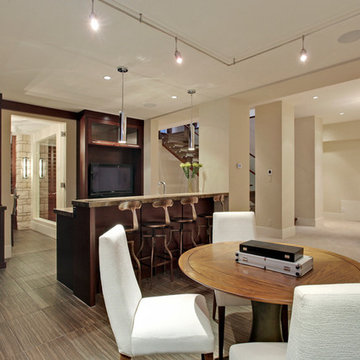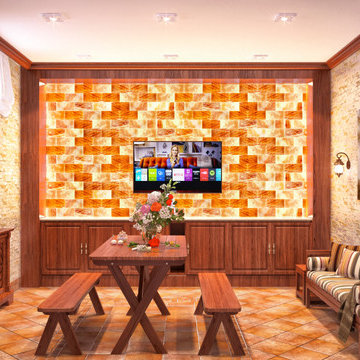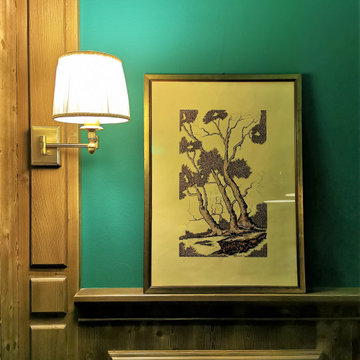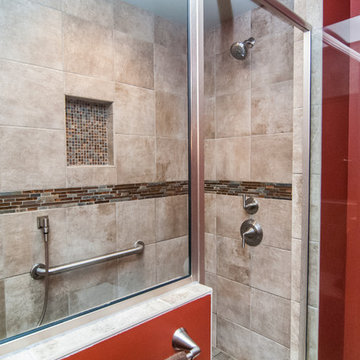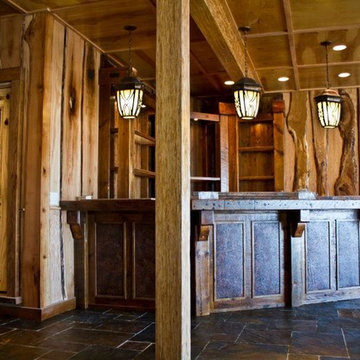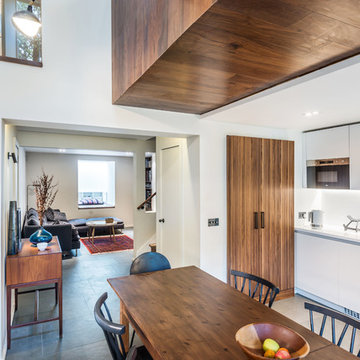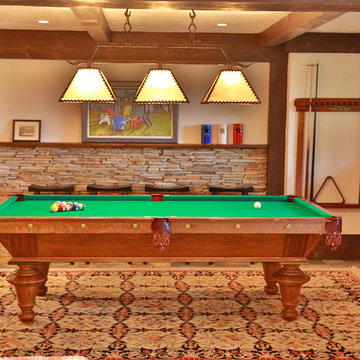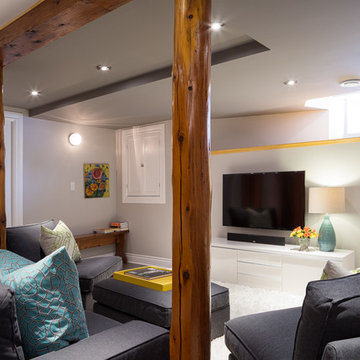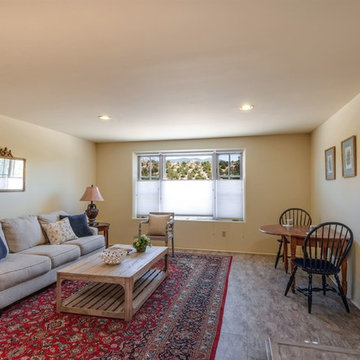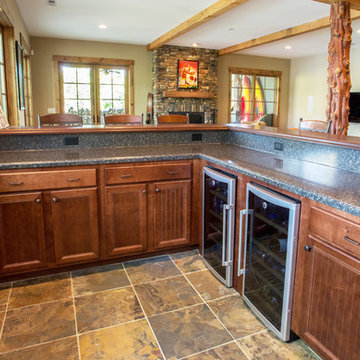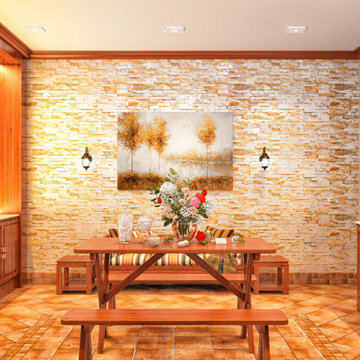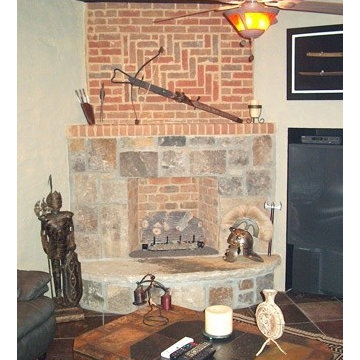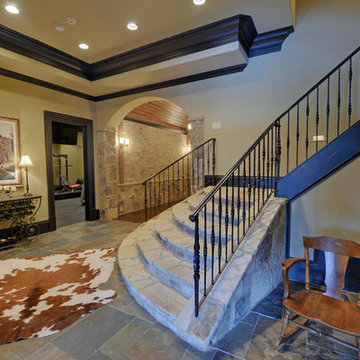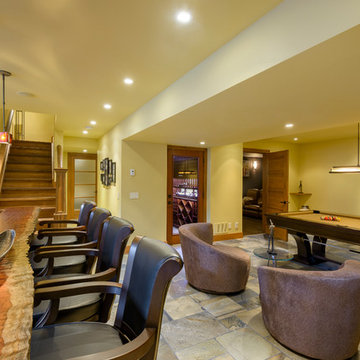Basement Design Ideas with Slate Floors and Terra-cotta Floors
Refine by:
Budget
Sort by:Popular Today
101 - 120 of 185 photos
Item 1 of 3
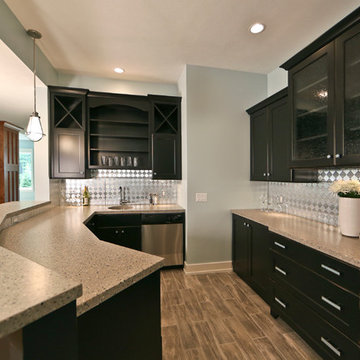
The “Kettner” is a sprawling family home with character to spare. Craftsman detailing and charming asymmetry on the exterior are paired with a luxurious hominess inside. The formal entryway and living room lead into a spacious kitchen and circular dining area. The screened porch offers additional dining and living space. A beautiful master suite is situated at the other end of the main level. Three bedroom suites and a large playroom are located on the top floor, while the lower level includes billiards, hearths, a refreshment bar, exercise space, a sauna, and a guest bedroom.
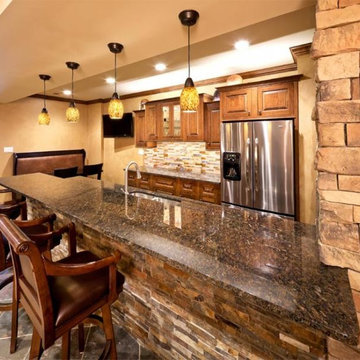
This custom Kansas City basement remodel has everything one could want in a lower level entertainment.
This 2,264 square foot lower level includes a home theater room, full bar, game space for pool and card tables as well as a custom bathroom complete with a urinal. The ultimate man cave!
Design Connection, Inc. Kansas City interior design provided space planning, material selections, furniture, paint colors, window treatments, lighting selection and architectural plans.
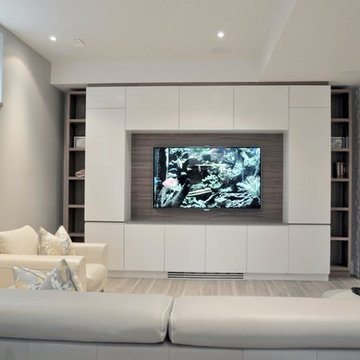
New basement renovation with the addition of floor heating, porcelain tile, entertainment unit and wine cellar.
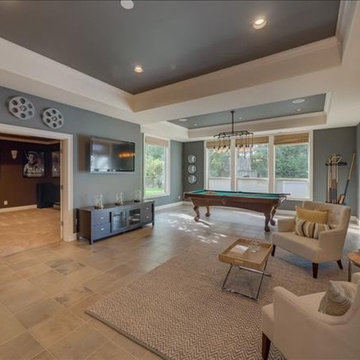
walk-out basement with a full wet bar, home theater, tv viewing area and a pool table.
Monogram Interior Design
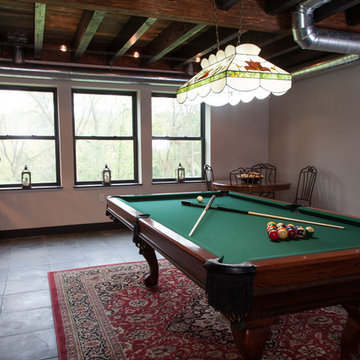
You would never guess this Game Room was in a basement: the large windows let in an abundance of natural light, neutral walls, slate floors, exposed HVAC ducts and exposed, stained wood give of a very cozy feel.
Basement Design Ideas with Slate Floors and Terra-cotta Floors
6
