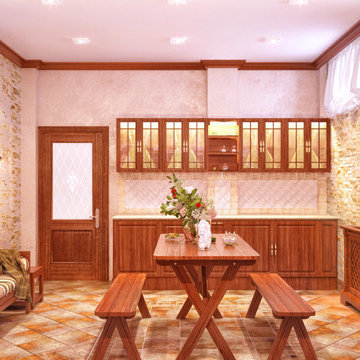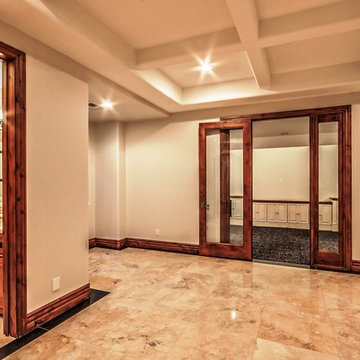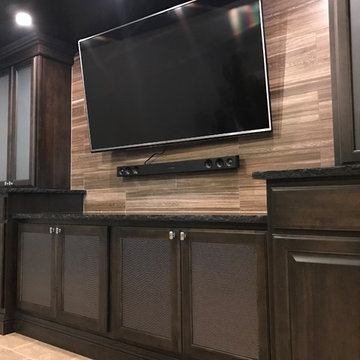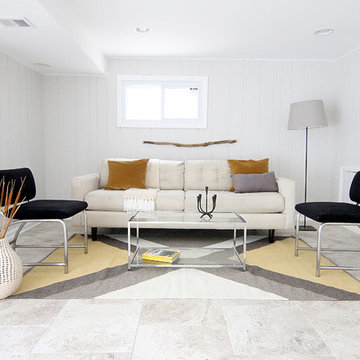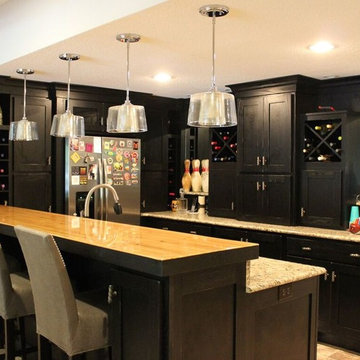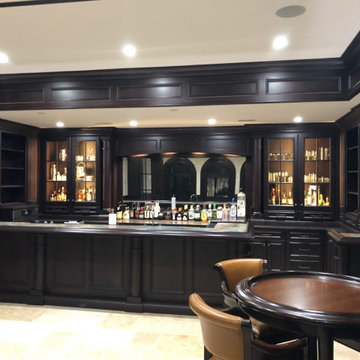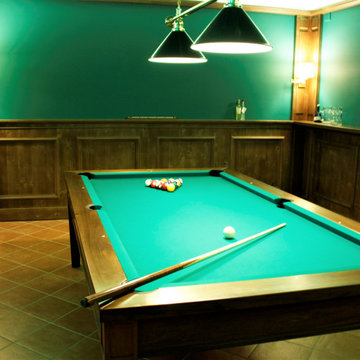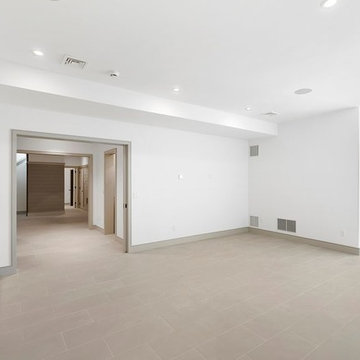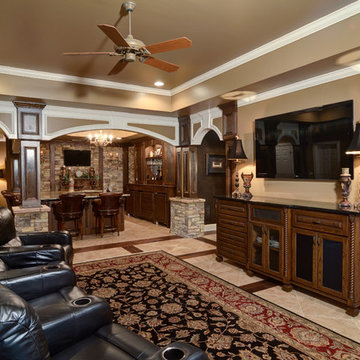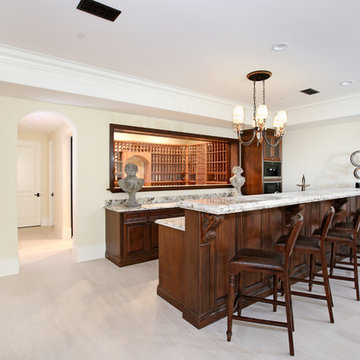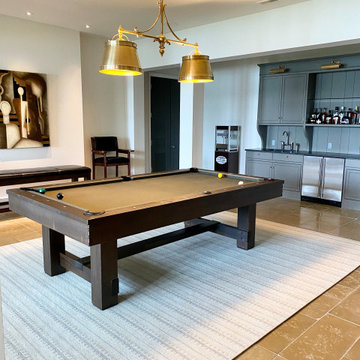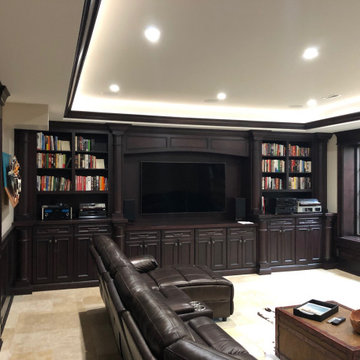Basement Design Ideas with Travertine Floors and Terra-cotta Floors
Refine by:
Budget
Sort by:Popular Today
41 - 60 of 177 photos
Item 1 of 3
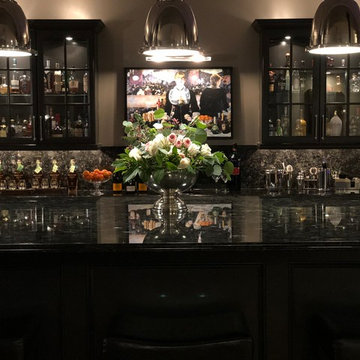
We remodeled our basement bar by painting the cabinets, adding new nickel hardware, new lighting, new appliances and bar stools. To see the full project, go to https://happyhautehome.com/2018/05/10/basement-bar-remodel-one-room-challenge-week-6-final-reveal/
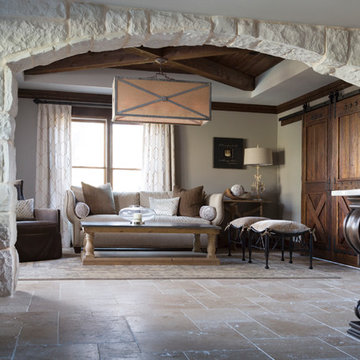
Limestone frames the casual family area and provides a unique transition from the sitting area to the bar. Authentic barn doors open to the family's home gym.
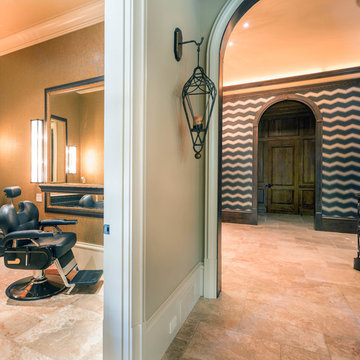
The bold wallpaper in the vestibule of the terrace level helps transition the visitors and introduce a variety of entertainment and enjoyment options. This shot shows the beauty and barber shop on the left, and the entrance to the home theater straight ahead.
A Bonisolli Photography
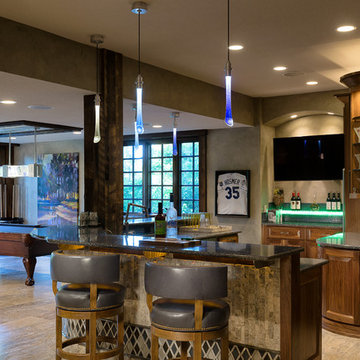
This beautiful, luxurious custom estate in the hills of eastern Kansas masterfully balances several different styles to encompass the unique taste and lifestyle of the homeowners. The traditional, transitional, and contemporary influences blend harmoniously to create a home that is as comfortable, functional, and timeless as it is stunning--perfect for aging in place!
Photos by Thompson Photography
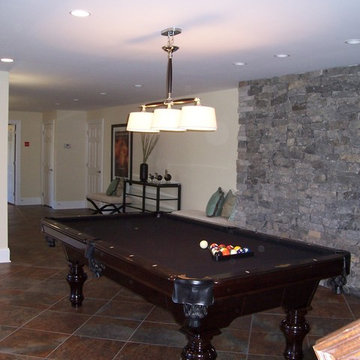
Lower level finished basement with 9' pool table in dark mahagony pool table with large three light pool table light suspended above. Stacked stone focal wall of grey and brown floor to ceiling. Floor is terra cotta milti colored tile on diagonal. Lower level boasts of hidden theatre room as well as large serpentine bar with suspended lighting.
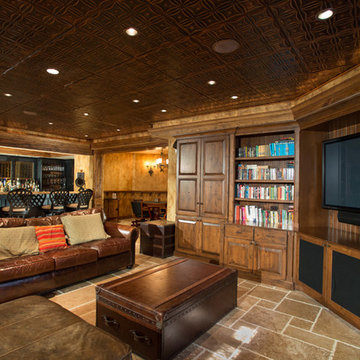
Miller + Miller Real Estate |
Luxurious finished basement details include heated stone floors, brick walls, copper ceiling and reclaimed wood cabinetry.
Photographed by MILLER+MILLER Architectural Photography
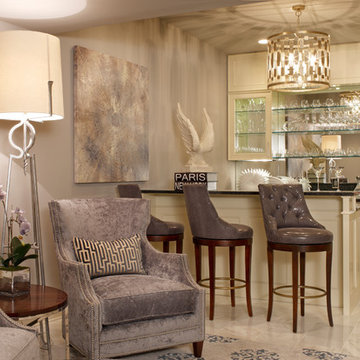
This space was a blank canvas when we were hired by the client. We had total freedom to design a bar area in the lower level of the home. As we are glam designers we started with a soft pallet and added mirror and lots of lighting. In the end the space was beyond our clients dream.
Interior Designer: Bryan A. Kirkland
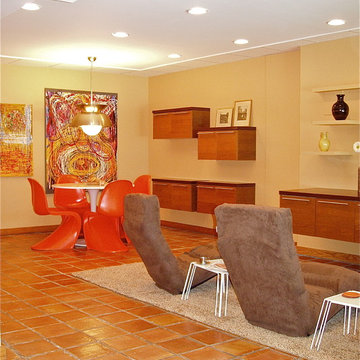
A modern basement remodel with terra cotta floors and floating shelves and cabinets .
Photos by Alicia's Art, LLC
RUDLOFF Custom Builders, is a residential construction company that connects with clients early in the design phase to ensure every detail of your project is captured just as you imagined. RUDLOFF Custom Builders will create the project of your dreams that is executed by on-site project managers and skilled craftsman, while creating lifetime client relationships that are build on trust and integrity.
We are a full service, certified remodeling company that covers all of the Philadelphia suburban area including West Chester, Gladwynne, Malvern, Wayne, Haverford and more.
As a 6 time Best of Houzz winner, we look forward to working with you n your next project.
Basement Design Ideas with Travertine Floors and Terra-cotta Floors
3
