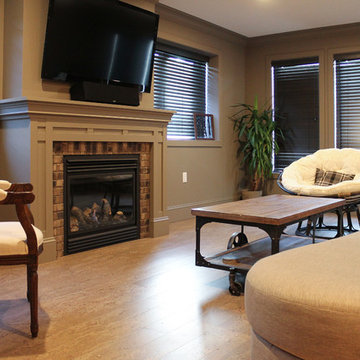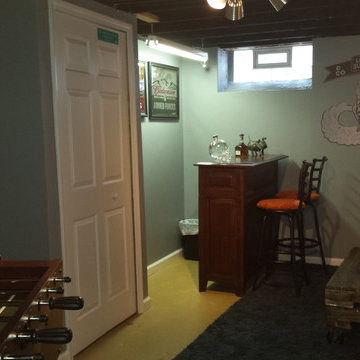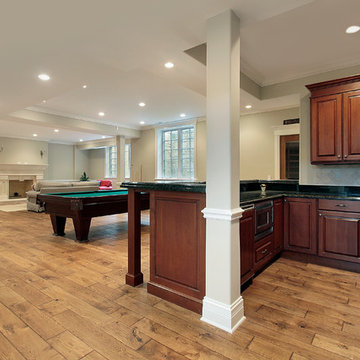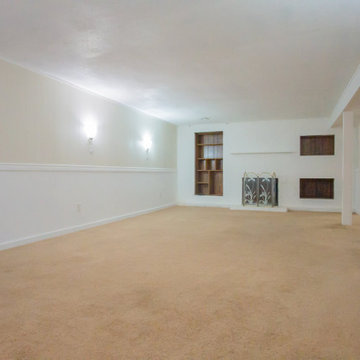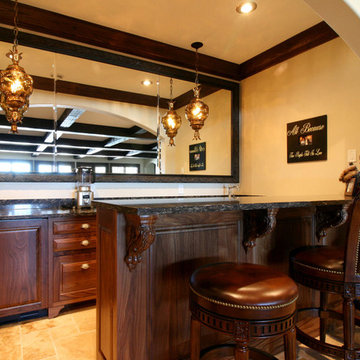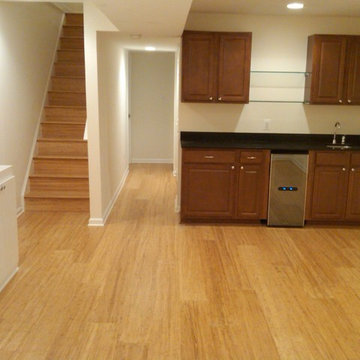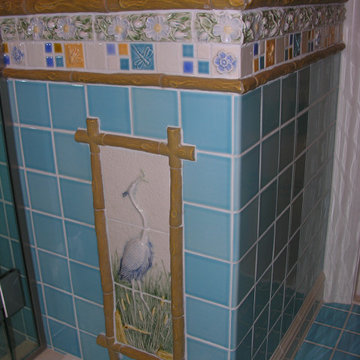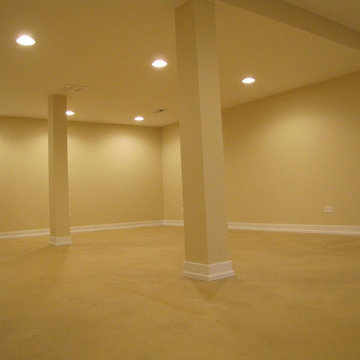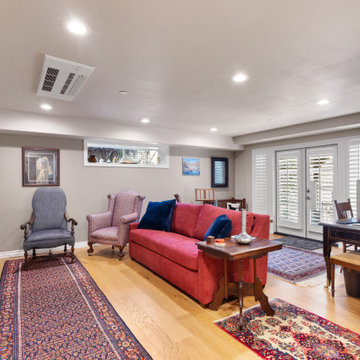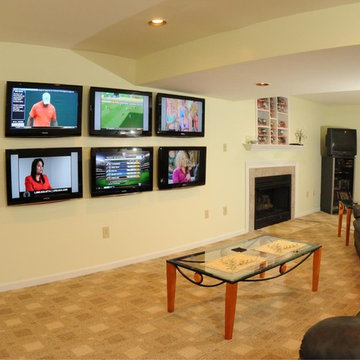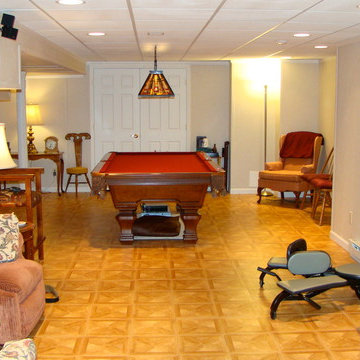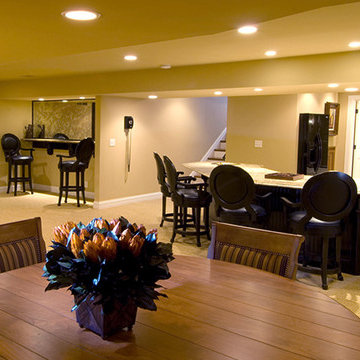Basement Design Ideas with Turquoise Floor and Yellow Floor
Refine by:
Budget
Sort by:Popular Today
41 - 60 of 79 photos
Item 1 of 3
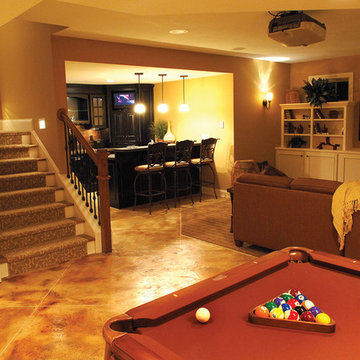
Photo courtesy of McGinnis Design Group, Inc. and can be found on houseplansandmore.com
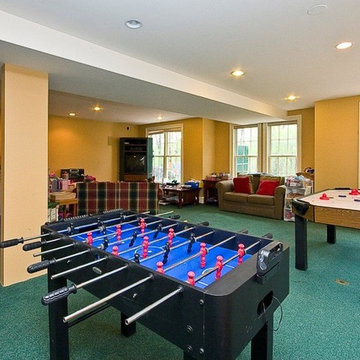
Pella double hung windows provide maximum daylight. Recessed lighting throughout illuminates the area in the evening.
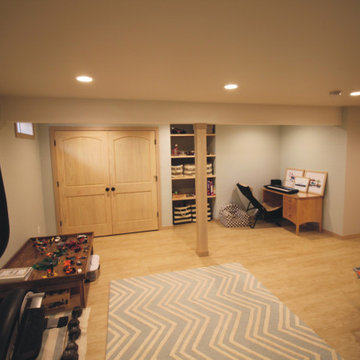
The flooring and woodwork used in this project where much lighter than the upper level.
The kids have their separate game area in this project. Lots of storage keeps the clutter down.
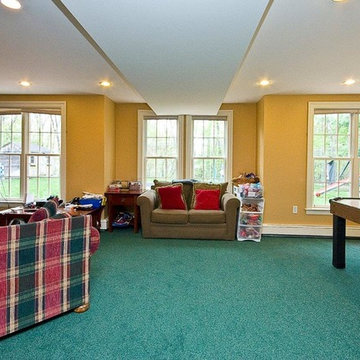
Many couches make this a great "chill out" area. Soffits hide the duct work.
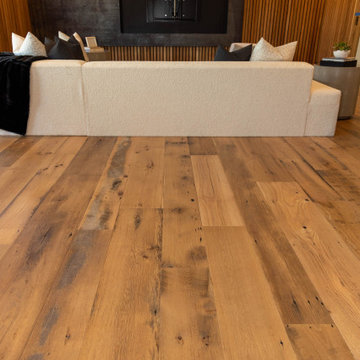
Wide plank solid white oak reclaimed flooring. White oak slat accent walls. Built-in media wall.
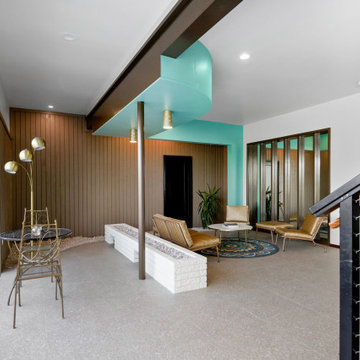
One of the unique features of this home was the basement which brought the feel of the outdoors inside the home using large glass window walls, dirt planters directly in the floor, and a raised brick planter. To preserve the original vision but modernize the finishes, we replaced the vinyl floor with terrazzo-look porcelain tile, replaced the dirt in the floor planters with rock, and painted the walls. An existing unfinished basement space adjacent this room was converted to a media room, and Sapele was brought downstairs through the media room doors.
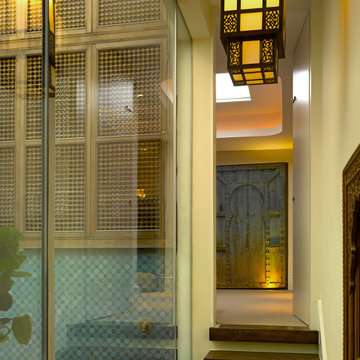
Architecture and Interior Design by PTP Architects; Lighting Design by Sally Storey at Lighting Design International; Works by Martinisation; Photography by Edmund Sumner
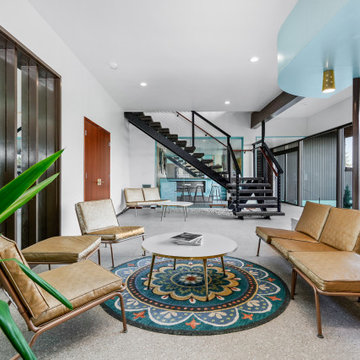
One of the unique features of this home was the basement which brought the feel of the outdoors inside the home using large glass window walls, dirt planters directly in the floor, and a raised brick planter. To preserve the original vision but modernize the finishes, we replaced the vinyl floor with terrazzo-look porcelain tile, replaced the dirt in the floor planters with rock, and painted the walls. An existing unfinished basement space adjacent this room was converted to a media room, and Sapele was brought downstairs through the media room doors.
Basement Design Ideas with Turquoise Floor and Yellow Floor
3
