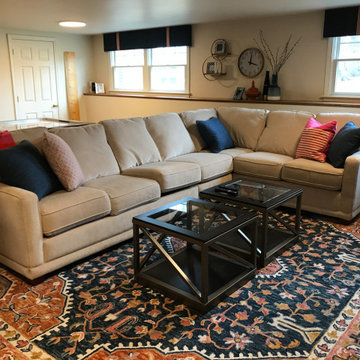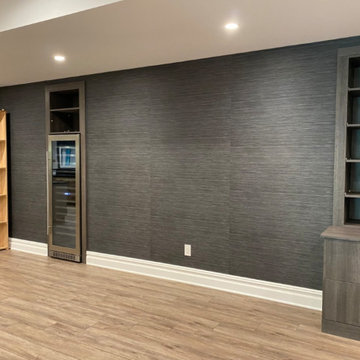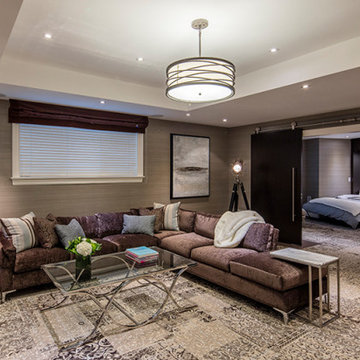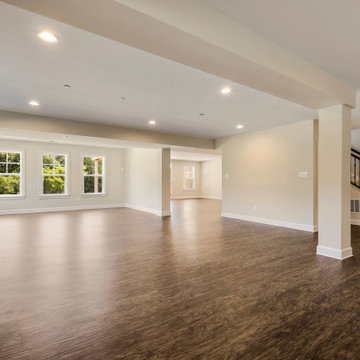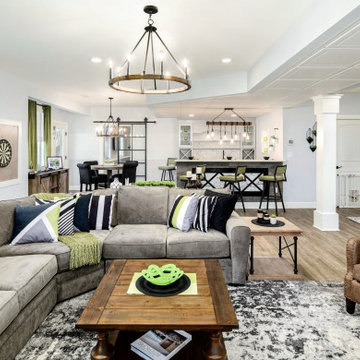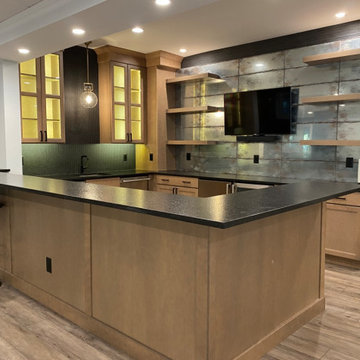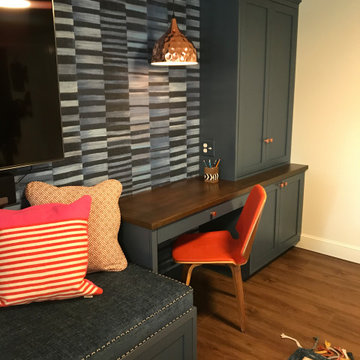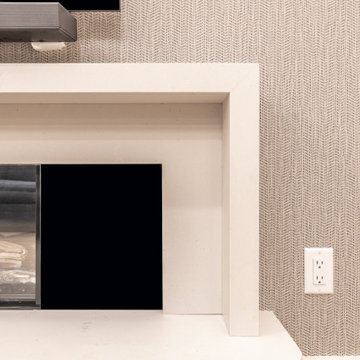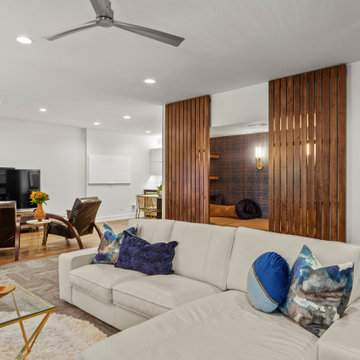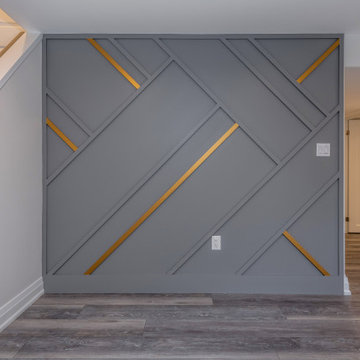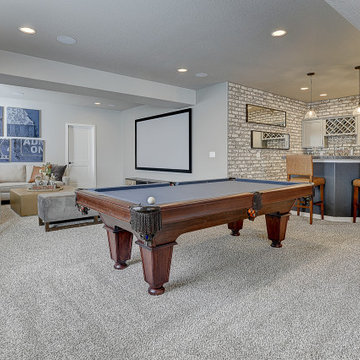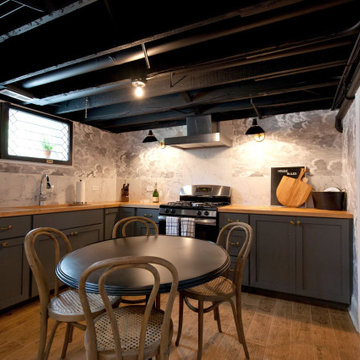Basement Design Ideas with Wallpaper and Panelled Walls
Refine by:
Budget
Sort by:Popular Today
161 - 180 of 650 photos
Item 1 of 3
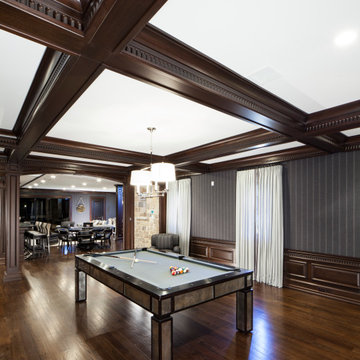
Dark mahogany home interior Basking Ridge, NJ
Following a transitional design, the interior is stained in a darker mahogany, and accented with beautiful crown moldings. Complimented well by the lighter tones of the fabrics and furniture, the variety of tones and materials help in creating a more unique overall design.
For more projects visit our website wlkitchenandhome.com
.
.
.
.
#basementdesign #basementremodel #basementbar #basementdecor #mancave #mancaveideas #mancavedecor #mancaves #luxurybasement #luxuryfurniture #luxuryinteriors #furnituredesign #furnituremaker #billiards #billiardroom #billiardroomdesign #custommillwork #customdesigns #dramhouse #tvunit #hometheater #njwoodworker #theaterroom #gameroom #playspace #homebar #stunningdesign #njfurniturek #entertainmentroom #PoolTable
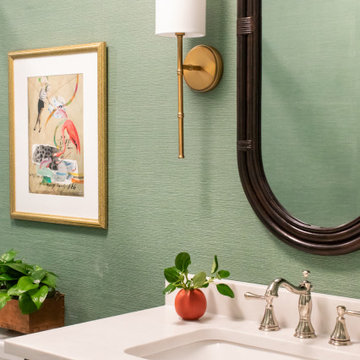
A rich green grass cloth by Thibaut, brushed gold sconces and a vintage mirror amp up the style in this basement bathroom.
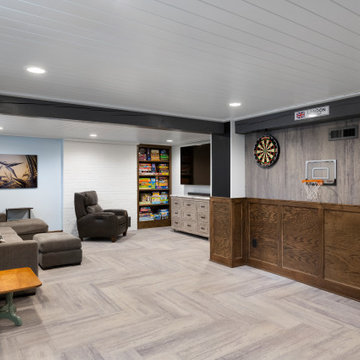
One side of the room is used for games while the other is used as the entertainment center. The old beams in the ceiling are accentuated with dark grey paint and an exposed brick wall has been painted white. Commercial grade carpet has been used throughout the basement for durability.
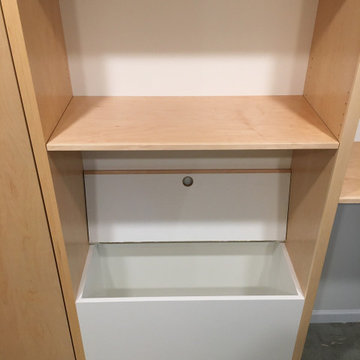
The comforter cubby.
The ABB Built-in
- custom designed storage system for basement area in condo
- queen size side tilt Murphy bed, TV cabinet with sliding doors, 4 drawer open closet, comforter cubby and shelving
- Prefinished maple plywood, white melamine cabinet liner plywood, full extension undermount drawer slides, Trola Rolle 2000 sliding door system
This project totally transformed the basement into a usable, comfortable living area and essentially created an additional bedroom in the condo. The access from the garage was tight so all components were built on-site.
We love seeing how spaces like this can become functional and aesthetic with the client's vision and our building skills! Let us know how we can help create a usable area for you!! Feel free to contact us through Facebook, @vpw.designs on Instagram or vpwdesigns.com
Thanks for looking!
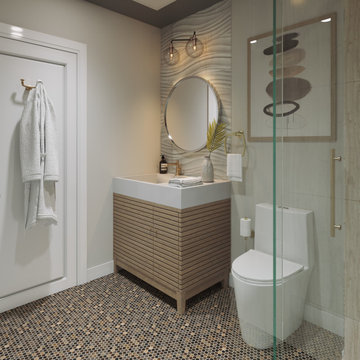
The basement bar area includes eye catching metal elements to reflect light around the neutral colored room. New new brass plumbing fixtures collaborate with the other metallic elements in the room. The polished quartzite slab provides visual movement in lieu of the dynamic wallpaper used on the feature wall and also carried into the media room ceiling. Moving into the media room we included custom ebony veneered wall and ceiling millwork, as well as luxe custom furnishings. New architectural surround speakers are hidden inside the walls. The new gym was designed and created for the clients son to train for his varsity team. We included a new custom weight rack. Mirrored walls, a new wallpaper, linear LED lighting, and rubber flooring. The Zen inspired bathroom was designed with simplicity carrying the metals them into the special copper flooring, brass plumbing fixtures, and a frameless shower.
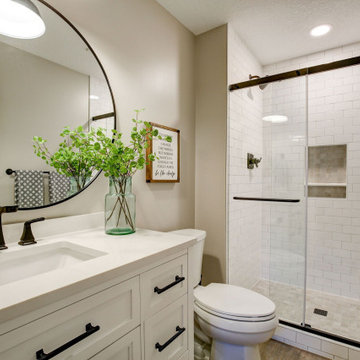
New finished basement. Includes large family room with expansive wet bar, spare bedroom/workout room, 3/4 bath, linear gas fireplace.

Friends and neighbors of an owner of Four Elements asked for help in redesigning certain elements of the interior of their newer home on the main floor and basement to better reflect their tastes and wants (contemporary on the main floor with a more cozy rustic feel in the basement). They wanted to update the look of their living room, hallway desk area, and stairway to the basement. They also wanted to create a 'Game of Thrones' themed media room, update the look of their entire basement living area, add a scotch bar/seating nook, and create a new gym with a glass wall. New fireplace areas were created upstairs and downstairs with new bulkheads, new tile & brick facades, along with custom cabinets. A beautiful stained shiplap ceiling was added to the living room. Custom wall paneling was installed to areas on the main floor, stairway, and basement. Wood beams and posts were milled & installed downstairs, and a custom castle-styled barn door was created for the entry into the new medieval styled media room. A gym was built with a glass wall facing the basement living area. Floating shelves with accent lighting were installed throughout - check out the scotch tasting nook! The entire home was also repainted with modern but warm colors. This project turned out beautiful!
Basement Design Ideas with Wallpaper and Panelled Walls
9

