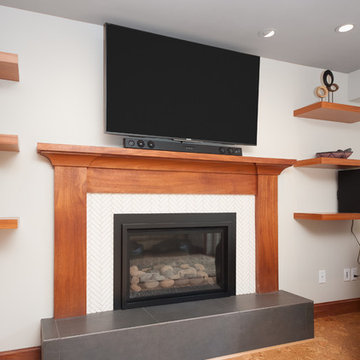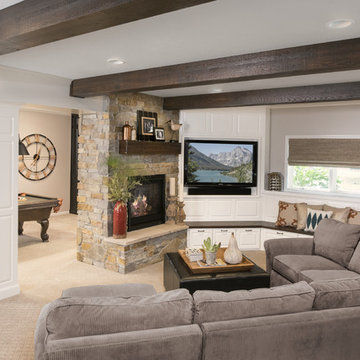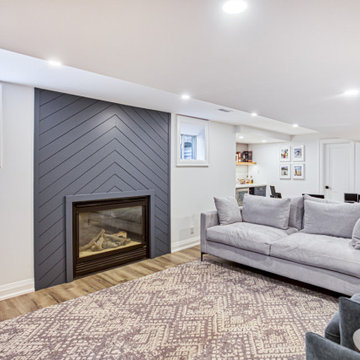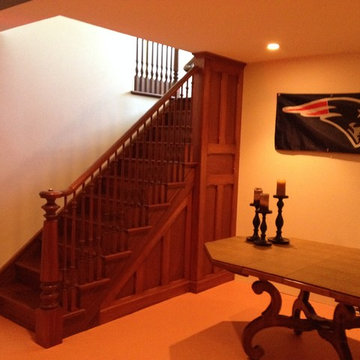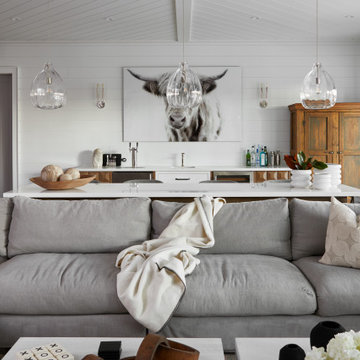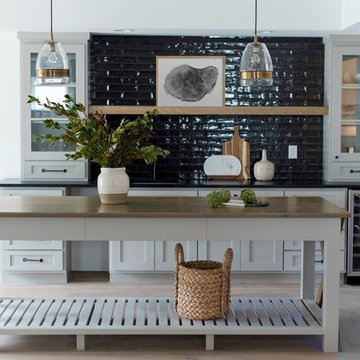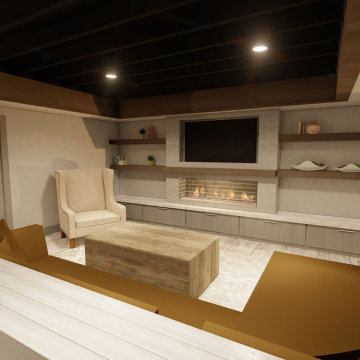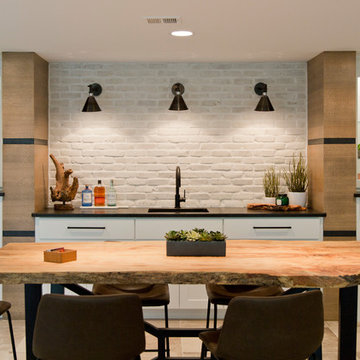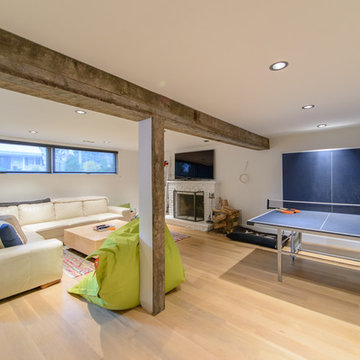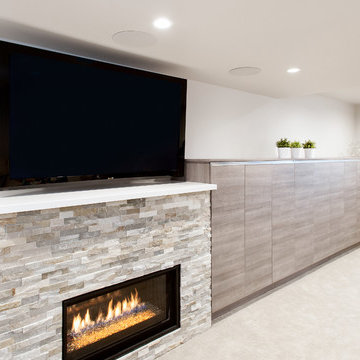Basement Design Ideas with White Walls and a Standard Fireplace
Refine by:
Budget
Sort by:Popular Today
161 - 180 of 985 photos
Item 1 of 3
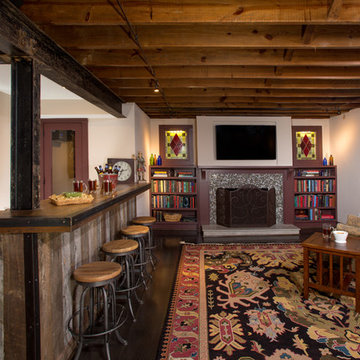
This cozy new family room in the home's lower level is also great for entertaining. It uses iron and reclaimed wood for a rustic pub-like feel.
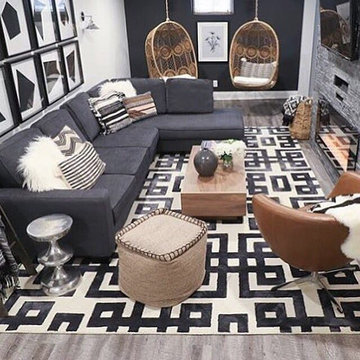
Graphic B&W with touches of texture and warm woods ... signature KarinBennettDesign.com style. This 100% wool area rug was custom sized to fit perfectly in Karin’s own newly renovated basement family room. TY Karin & sales rep Garry at our Burlington location.
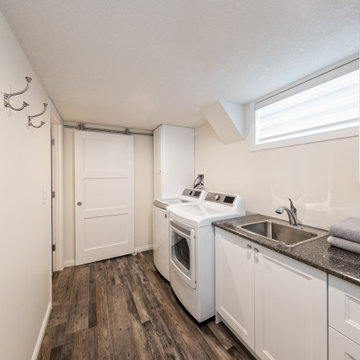
Our clients live in a beautifully maintained 60/70's era bungalow in a mature and desirable area of the city. They had previously re-developed the main floor, exterior, landscaped the front & back yards, and were now ready to develop the unfinished basement. It was a 1,000 sq ft of pure blank slate! They wanted a family room, a bar, a den, a guest bedroom large enough to accommodate a king-sized bed & walk-in closet, a four piece bathroom with an extra large 6 foot tub, and a finished laundry room. Together with our clients, a beautiful and functional space was designed and created. Have a look at the finished product. Hard to believe it is a basement! Gorgeous!
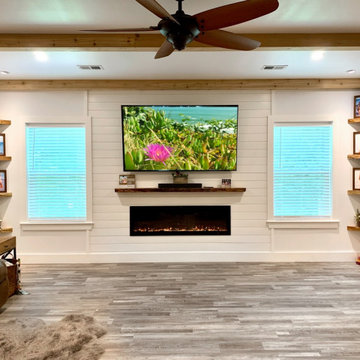
This was a full basement remodel. Large living room. Full kitchen, full bathroom, one bedroom, gym.
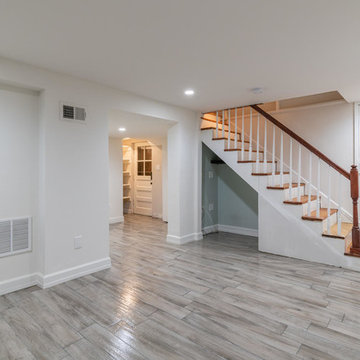
This 1500 sqft addition includes a large gourmet kitchen, a master suite, Aupair suite, custom paint, and a large porch.
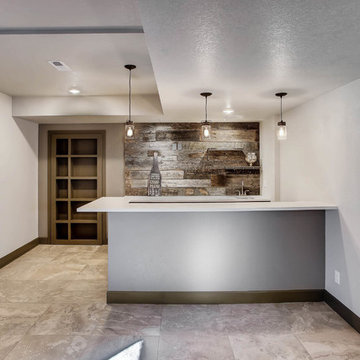
This basement offers a rustic industrial design. With barn wood walls, metal accents and white counters, this space is perfect for entertainment.
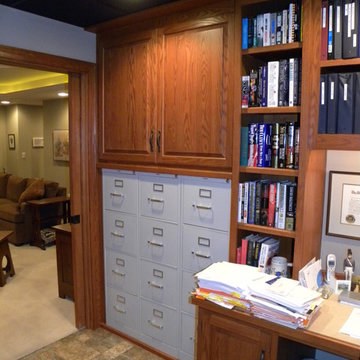
This basement remodel is finished with a home office, home gym, and a kitchen living room.
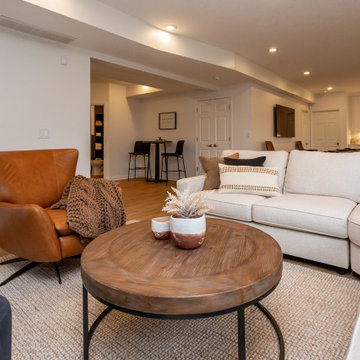
It's pure basement envy when you see this grown up remodel that transformed an entire basement from playroom to a serene space comfortable for entertaining, lounging and family activities. The remodeled basement includes zones for watching TV, playing pool, mixing drinks, gaming and table activities as well as a three-quarter bath, guest room and ample storage. Enjoy this Red House Remodel!
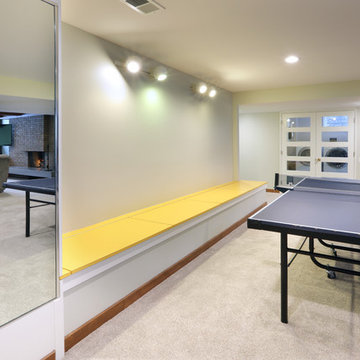
Full basement remodel. Remove (2) load bearing walls to open up entire space. Create new wall to enclose laundry room. Create dry bar near entry. New floating hearth at fireplace and entertainment cabinet with mesh inserts. Create storage bench with soft close lids for toys an bins. Create mirror corner with ballet barre. Create reading nook with book storage above and finished storage underneath and peek-throughs. Finish off and create hallway to back bedroom through utility room.
Basement Design Ideas with White Walls and a Standard Fireplace
9
