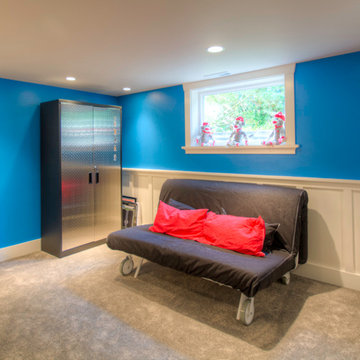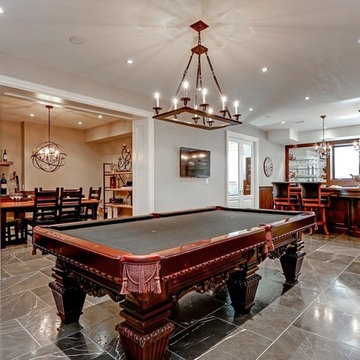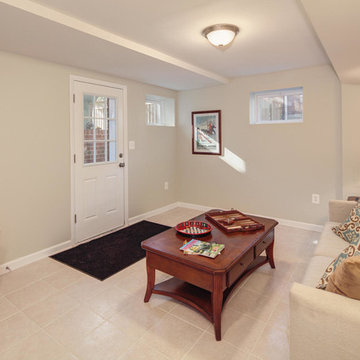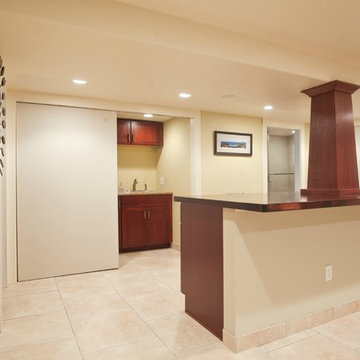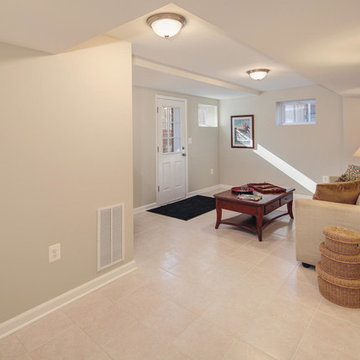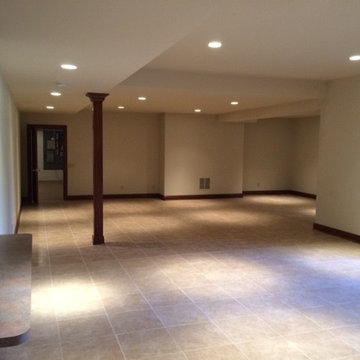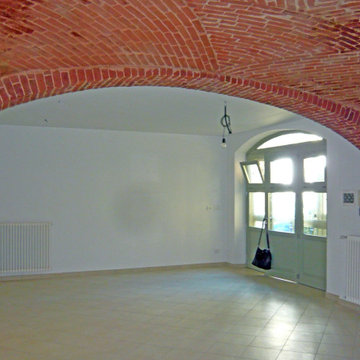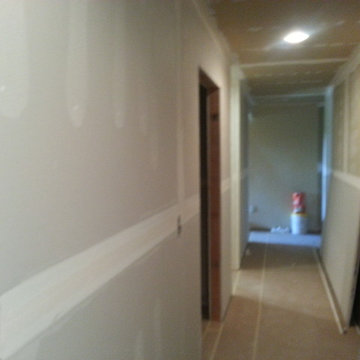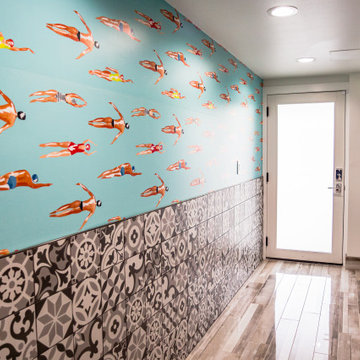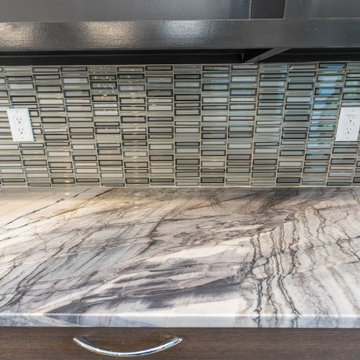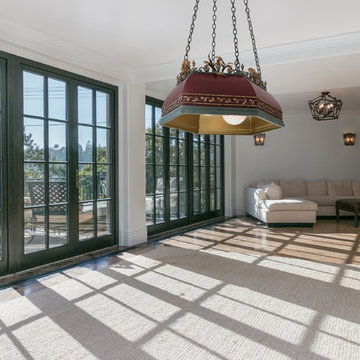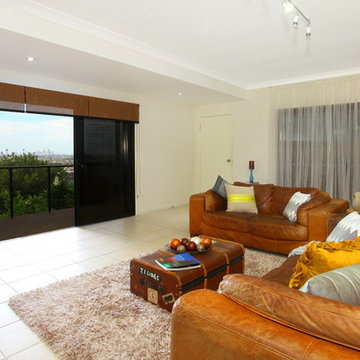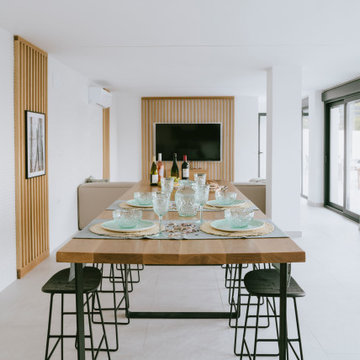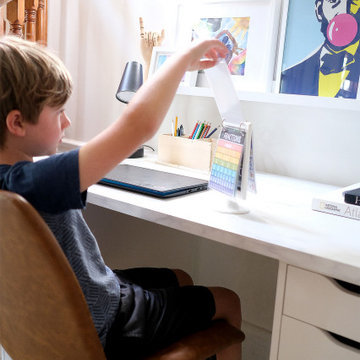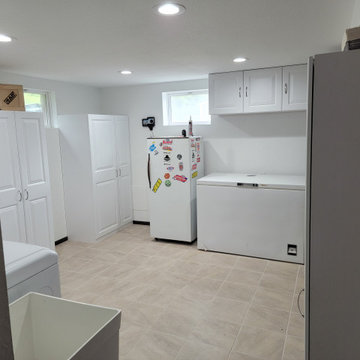Basement Design Ideas with White Walls and Ceramic Floors
Refine by:
Budget
Sort by:Popular Today
161 - 180 of 294 photos
Item 1 of 3
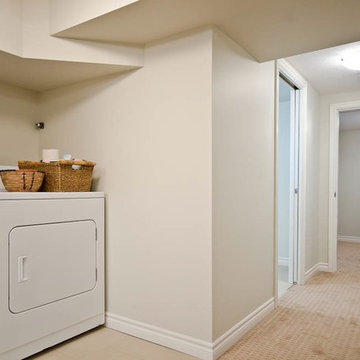
The new laundry area is organized and tidy making a routine chore much more pleasant to complete.
Artez Photography - Mia and Alberto Dominguez
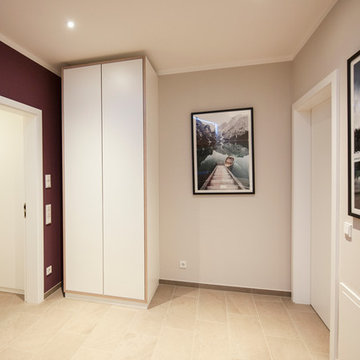
Die Möbel wurden von freudenspiel entworfen und vom Schreiner gebaut. Das große Bücherregal, dessen Rückwand in Purpur lackiert wurde, versteckt mit einer großen Schiebetür zugleich auch den Fernseher. Alle Türen sind Schiebtüren und können variabel verschoben werden.
Wir haben den Schreibtisch direkt unter das große Fenster gesetzt und den Lichtschacht verschönert, indem die drei Wände mit Naturstein gefliest wurden. Die zwei künstliche Bambuspflanzen werden indirekt beleuchtet, was den Ausblick attraktiver und heller macht.
Design: freudenspiel by Elisabeth Zola
Fotos: Zolaproduction
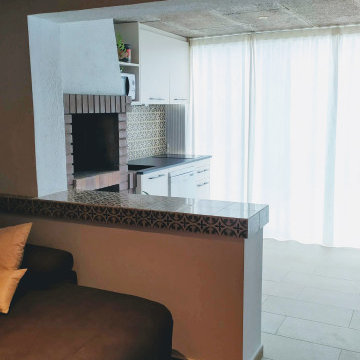
Cerramiento de porche y creación de cocina interior, manteniendo la barbacoa existente. Se construyó una barra donde estaba la antigua puerta para separar la zona de estar con la zona de cocina. Se aprovechó un mosaico hidraúlico perteneciente a la familia para la trasera de la cocina y la barra, de forma de mantener el estilo rústico del espacio. Los muebles de cocina es escogieron en un tono beige en combinación con el mosaico, y la encimera negra de granito envejecido, super resistente y sufrida.
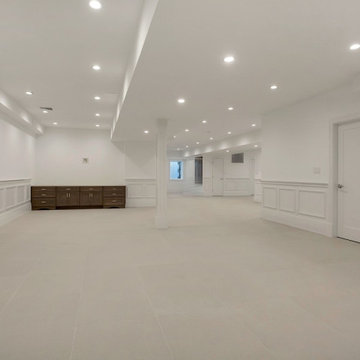
The sprawling basement is over 2000sf of additional living space, and is finely finished to match the quality level of this superior home. Featuring everything you have already come to expect, triple stepped molding and millwork, LED lighting, and Porcelonosa textured floor tiles and high-end full bathroom. Custom entertainment unit with quartz counters in the open recreation area with a closet system of drawers and hanging baskets, perfect for toys or crafts. Additional storage includes a fully-lined cedar closet and linen closet. An outside entrance door and stairway gives access to the backyard and two large, egress wells let the light shine in. A large, walk-in mechanical rooms provide easy access and low maintenance. The basement is finished with a spacious bedroom, laundry and a beautiful etched glass-enclosed room with custom cabinetry, perfect for a gym or office.
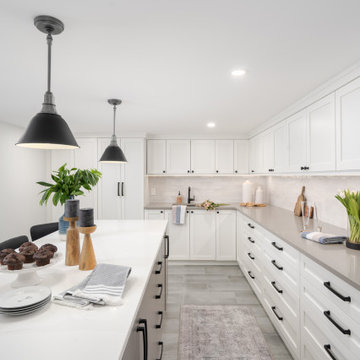
Bright and modern basement entertaining space with custom California Closet cabinets and storage.
Basement Design Ideas with White Walls and Ceramic Floors
9
